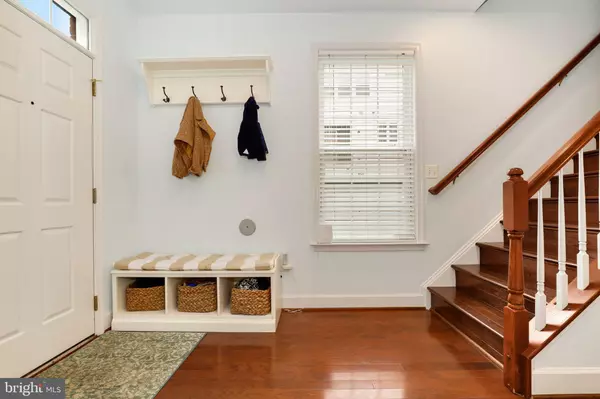$480,000
$439,999
9.1%For more information regarding the value of a property, please contact us for a free consultation.
555 PELICAN AVE Gaithersburg, MD 20877
4 Beds
4 Baths
1,792 SqFt
Key Details
Sold Price $480,000
Property Type Townhouse
Sub Type End of Row/Townhouse
Listing Status Sold
Purchase Type For Sale
Square Footage 1,792 sqft
Price per Sqft $267
Subdivision Hidden Creek
MLS Listing ID MDMC744420
Sold Date 03/24/21
Style Colonial
Bedrooms 4
Full Baths 2
Half Baths 2
HOA Fees $95/mo
HOA Y/N Y
Abv Grd Liv Area 1,542
Originating Board BRIGHT
Year Built 2005
Annual Tax Amount $5,030
Tax Year 2021
Lot Size 1,550 Sqft
Acres 0.04
Property Description
Welcome Home To This Lovely 4 BR, 2 Full & 2 Half Baths, Brick Front End Unit Townhome W/ 2 Car Garage. Hardwood Floors Throughout The 1st And Main Level. Office/Den & Half Bath On The 1st Floor. Bright & Airy Living Room Leads To Balcony. Cozy Up Next To The Gas Fireplace. Refreshed Gourmet Kitchen w/Granite Countertops, New Stainless Steel Appliances. Freshly Painted Master & Guest Bedroom. Master Bathroom w/Roomy Shower. Lovely Redone Walk-In Laundry Closet W/ Modern Barn Door; New Washer/Dryer & Brand New Soft Closing Cabinets. 3rd Upstairs Bedroom Features New Closet Organizer W/Soft Closing Drawers. Nest Integrated Thermostat & New Smoke/Carbon Monoxide Detectors Throughout the Home. Video Doorbell. Brand NEW Roof, New HVAC, New Double Oven, Dishwasher, Stovetop. Replaced Balcony Flooring And Painted Kitchen Cabinets. HOA Amenities Include Clubhouse/Fitness Center, Pool, Tot Lots, Walking/Running Trails And Open Space. Easy Access To Commuter Routes & Shopping!
Location
State MD
County Montgomery
Zoning MXD
Rooms
Basement Front Entrance, Fully Finished, Full
Interior
Interior Features Combination Kitchen/Dining
Hot Water Natural Gas
Heating Forced Air
Cooling Ceiling Fan(s), Central A/C
Flooring Hardwood, Carpet, Ceramic Tile
Fireplaces Number 1
Equipment Cooktop, Oven - Wall, Microwave, Dishwasher, Disposal, Dryer, Washer
Fireplace Y
Appliance Cooktop, Oven - Wall, Microwave, Dishwasher, Disposal, Dryer, Washer
Heat Source Natural Gas
Exterior
Parking Features Garage - Rear Entry
Garage Spaces 2.0
Amenities Available Club House
Water Access N
Accessibility None
Attached Garage 2
Total Parking Spaces 2
Garage Y
Building
Story 3
Sewer Public Sewer
Water Public
Architectural Style Colonial
Level or Stories 3
Additional Building Above Grade, Below Grade
New Construction N
Schools
School District Montgomery County Public Schools
Others
HOA Fee Include Lawn Care Rear,Pool(s)
Senior Community No
Tax ID 160903454088
Ownership Fee Simple
SqFt Source Assessor
Special Listing Condition Standard
Read Less
Want to know what your home might be worth? Contact us for a FREE valuation!

Our team is ready to help you sell your home for the highest possible price ASAP

Bought with Althea Hearst • Bennett Realty Solutions

GET MORE INFORMATION





