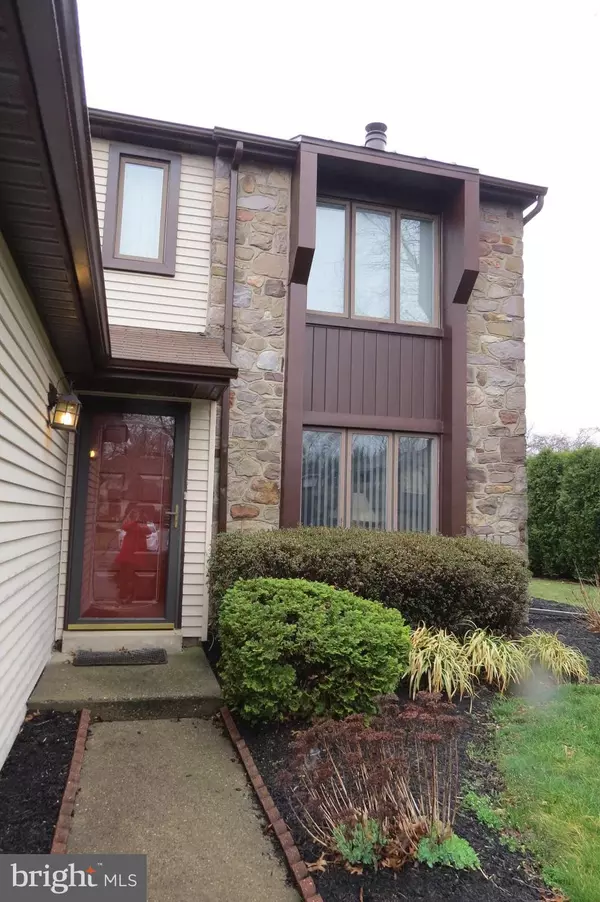$310,000
$319,900
3.1%For more information regarding the value of a property, please contact us for a free consultation.
706 TROWBRIDGE DR Southampton, PA 18966
3 Beds
3 Baths
1,890 SqFt
Key Details
Sold Price $310,000
Property Type Townhouse
Sub Type End of Row/Townhouse
Listing Status Sold
Purchase Type For Sale
Square Footage 1,890 sqft
Price per Sqft $164
Subdivision Trowbridge
MLS Listing ID PABU493772
Sold Date 05/20/20
Style Colonial
Bedrooms 3
Full Baths 2
Half Baths 1
HOA Fees $50/ann
HOA Y/N Y
Abv Grd Liv Area 1,890
Originating Board BRIGHT
Year Built 1980
Annual Tax Amount $5,835
Tax Year 2019
Lot Size 5,390 Sqft
Acres 0.12
Lot Dimensions 49.00 x 110.00
Property Description
Welcome to this wonderful Trowbridge End Unit Townhome. Great curb appeal with stone and vinyl front. This home has been lovely cared for and updated by original owners. Great open living spaces on main floor. The living room features wood burning fireplace. Spacious formal dining area is separated from living room by open staircase to allow the light from sun filled windows to radiate this wonderful space. The remodeled kitchen with stainless appliances has ceramic flooring, back splash and corian counters. The breakfast bar is open into sizable family room with sliding doors to stone paver patio. The first floor includes laundry and remodeled half bath with access to garage. The main bedroom on second level has double entry doors, large closets and modern remodeled full bath with ceramic walk in shower The second and third bedroom are serviced by the tastefully remodeled hall bath. This wonderful home has neutral painting, ample replaced vinyl windows. The roof replaced in 2005 has 25 year warranty. The HVAC system was replaced in 2010. End unit town home is sure to please, schedule your appt today.
Location
State PA
County Bucks
Area Upper Southampton Twp (10148)
Zoning R4
Rooms
Other Rooms Living Room, Dining Room, Kitchen, Family Room, Half Bath
Interior
Heating Heat Pump - Electric BackUp
Cooling Central A/C
Fireplaces Number 1
Fireplaces Type Wood
Equipment Built-In Microwave, Dishwasher, Dryer - Electric, Oven/Range - Electric, Refrigerator, Washer
Fireplace Y
Window Features Replacement
Appliance Built-In Microwave, Dishwasher, Dryer - Electric, Oven/Range - Electric, Refrigerator, Washer
Heat Source Electric
Laundry Main Floor
Exterior
Parking Features Garage - Front Entry, Inside Access
Garage Spaces 1.0
Water Access N
Roof Type Architectural Shingle
Accessibility None
Attached Garage 1
Total Parking Spaces 1
Garage Y
Building
Story 2
Sewer Public Sewer
Water Public
Architectural Style Colonial
Level or Stories 2
Additional Building Above Grade, Below Grade
New Construction N
Schools
Middle Schools Eugene Klinger
High Schools William Tennent
School District Centennial
Others
Pets Allowed Y
HOA Fee Include Common Area Maintenance,Snow Removal,Trash
Senior Community No
Tax ID 48-025-129
Ownership Fee Simple
SqFt Source Assessor
Acceptable Financing Cash, Conventional, FHA, VA
Listing Terms Cash, Conventional, FHA, VA
Financing Cash,Conventional,FHA,VA
Special Listing Condition Standard
Pets Allowed No Pet Restrictions
Read Less
Want to know what your home might be worth? Contact us for a FREE valuation!

Our team is ready to help you sell your home for the highest possible price ASAP

Bought with Tammy L Smith • Long & Foster Real Estate, Inc.
GET MORE INFORMATION





