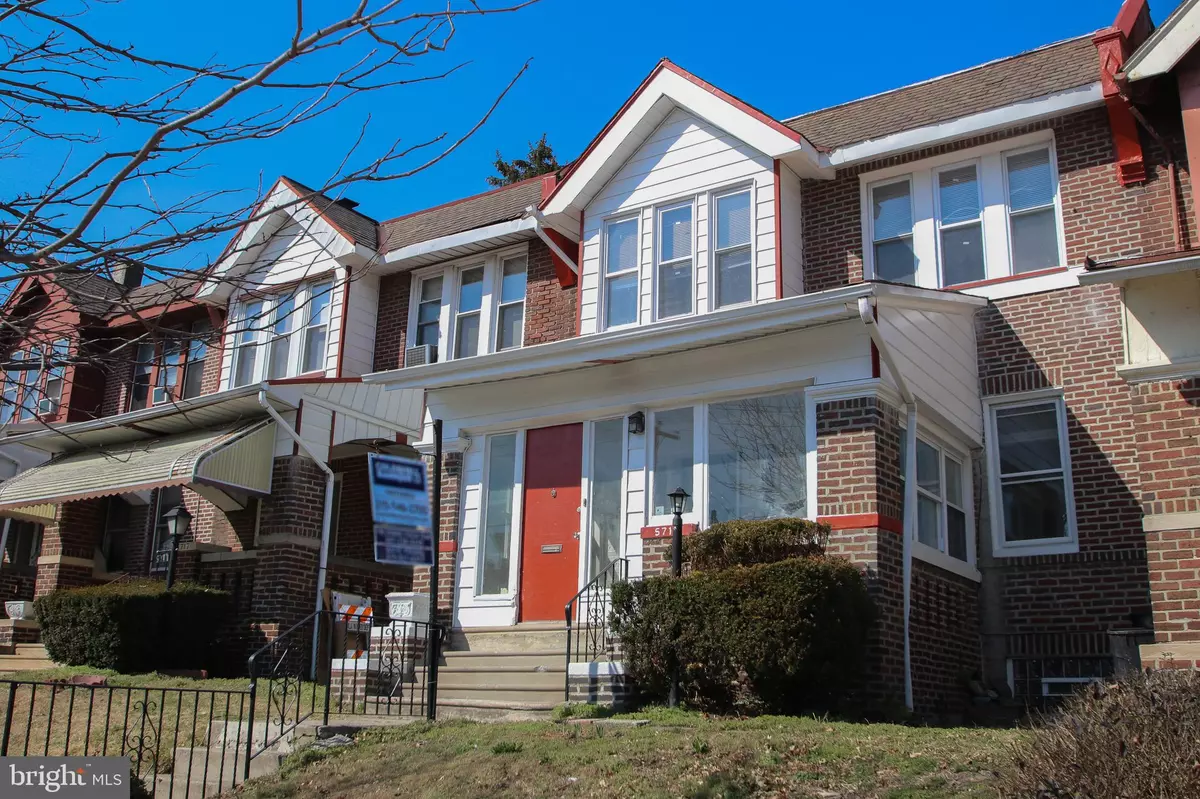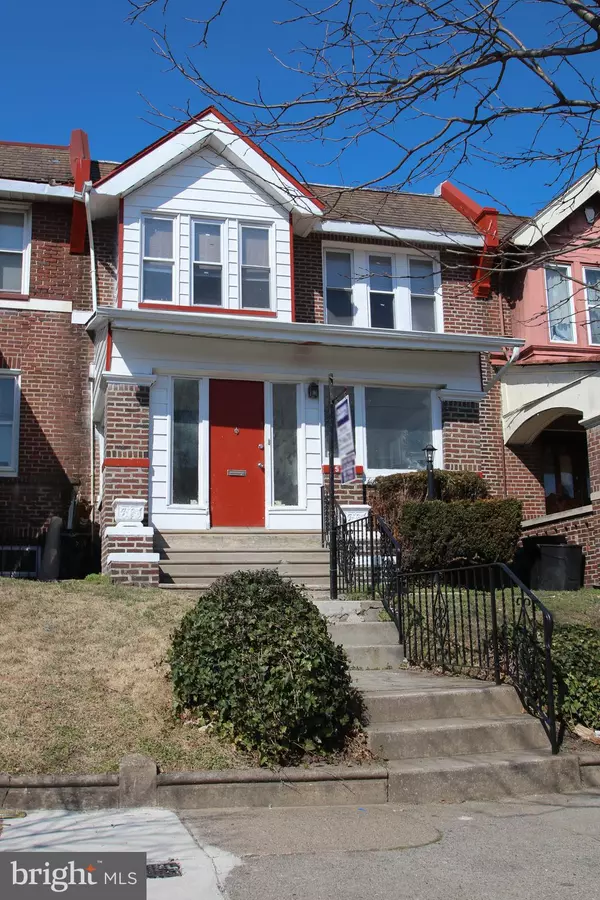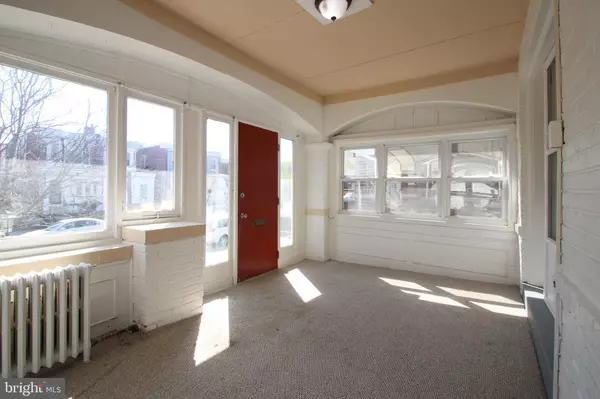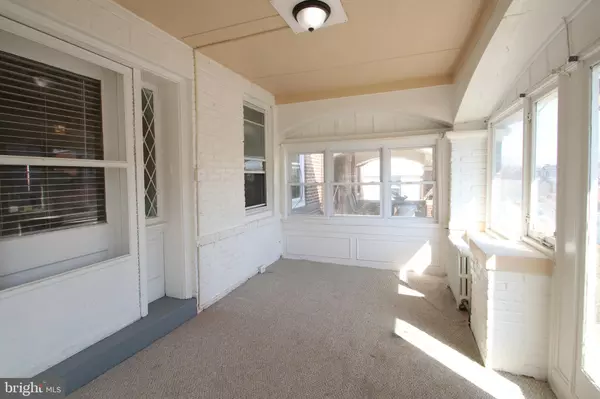$180,000
$184,999
2.7%For more information regarding the value of a property, please contact us for a free consultation.
5715 WHITBY AVE Philadelphia, PA 19143
4 Beds
2 Baths
1,662 SqFt
Key Details
Sold Price $180,000
Property Type Townhouse
Sub Type Interior Row/Townhouse
Listing Status Sold
Purchase Type For Sale
Square Footage 1,662 sqft
Price per Sqft $108
Subdivision Cobbs Creek
MLS Listing ID PAPH850040
Sold Date 04/24/20
Style Straight Thru,AirLite
Bedrooms 4
Full Baths 1
Half Baths 1
HOA Y/N N
Abv Grd Liv Area 1,662
Originating Board BRIGHT
Year Built 1925
Annual Tax Amount $1,046
Tax Year 2019
Lot Size 2,898 Sqft
Acres 0.07
Lot Dimensions 23.75 x 122.00
Property Description
Amazing does not even begin to describe this marvelous home in Cobbs Creek, completely renovated with each and every detail paid close attention to. As you enter the home you will be greeted by a quaint front yard and an enclosed sun porch. The enclosed porch lets in abundant sunlight and is the perfect place to enjoy a cup of coffee on a nice day. The home offers a traditional layout with gorgeous restored hardwood flooring throughout the first and second floors. The foyer makes a statement with high ceilings and gives off a very spacious and welcoming vibe. The size-able living room has large windows and extra light fixtures to maximize its vibrancy. The charming fireplace is the focal point of the room and is hooked up to gas. Off the living room you will find a substantial dining room which could easily accommodate an extra large table and is ideal for hosting dinner parties. The open layout from the dining room to the kitchen allows easy flow for entertaining. The kitchen is a chef's paradise, equipped with granite countertops, tons of cabinet space, farmhouse sink and stocked with Kitchen Aid appliances. The backyard leads you to the "wow" moment a huge, expansive backyard where the possibilities are truly endless. The second floor features four spacious bedrooms and a large landing space. All four bedrooms receive plenty of natural light and feature high ceilings, ceiling fans and abundant closet space. The master bedroom features additional closet space as well. The upper floor is tied together by a completely renovated 3 piece bathroom with elegant tiling, a linen closet and a skylight. The finished basement brings this home to next level, with a plethora of extra living space and even a built in bar to entertain. Through the finished basement lies a newly renovated half bath. There is also a fully equipped laundry area. The basement also offers a utility room, perfect for storage. The attention to detail cannot be overlooked. Ideally situated in the up-and-coming Cobbs Creek neighborhood, this property is in close proximity to public transportation and major highways.
Location
State PA
County Philadelphia
Area 19143 (19143)
Zoning RM1
Rooms
Basement Fully Finished
Interior
Interior Features Ceiling Fan(s), Dining Area
Heating Radiator
Cooling None
Flooring Hardwood
Fireplaces Number 1
Equipment Dryer, Oven/Range - Electric, Refrigerator, Stainless Steel Appliances, Washer
Fireplace N
Appliance Dryer, Oven/Range - Electric, Refrigerator, Stainless Steel Appliances, Washer
Heat Source Natural Gas
Laundry Lower Floor
Exterior
Water Access N
Accessibility None
Garage N
Building
Story 2
Sewer Public Sewer
Water Public
Architectural Style Straight Thru, AirLite
Level or Stories 2
Additional Building Above Grade, Below Grade
New Construction N
Schools
School District The School District Of Philadelphia
Others
Senior Community No
Tax ID 513124100
Ownership Fee Simple
SqFt Source Assessor
Special Listing Condition Standard
Read Less
Want to know what your home might be worth? Contact us for a FREE valuation!

Our team is ready to help you sell your home for the highest possible price ASAP

Bought with Philip J McCarthy III • American Heritage Realty

GET MORE INFORMATION





