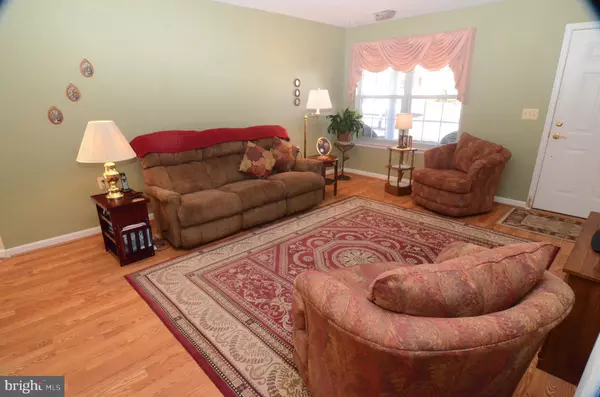$270,000
$280,000
3.6%For more information regarding the value of a property, please contact us for a free consultation.
7409 BERRYLEAF DR Laurel, MD 20707
2 Beds
1 Bath
1,128 SqFt
Key Details
Sold Price $270,000
Property Type Single Family Home
Sub Type Detached
Listing Status Sold
Purchase Type For Sale
Square Footage 1,128 sqft
Price per Sqft $239
Subdivision Willow Oaks
MLS Listing ID MDPG551270
Sold Date 02/03/20
Style Ranch/Rambler
Bedrooms 2
Full Baths 1
HOA Fees $50/mo
HOA Y/N Y
Abv Grd Liv Area 1,128
Originating Board BRIGHT
Year Built 2000
Annual Tax Amount $3,768
Tax Year 2019
Lot Size 5,000 Sqft
Acres 0.11
Property Description
Looking to downsize? Is climbing the stairs becoming a real hassle? If so, this beautifully maintained Willow Oaks single family home may be just what you're looking for! One level living at it's best for a low $50 a month HOA fee and NO condo fee! The lovely front porch leads to the formal living room w/laminated wood flooring which opens to the dining area of the spacious eat-in kitchen w/laundry & storage closets & slider to patio and level fenced rear yard. The master bedroom also has laminated wood flooring and the second bedroom is carpeted. The full bath features a walk-in shower w/a built -in seat & grab bars. New dishwasher '17, new hot water heater '17 & new gas furnace '19. There is a 55+ age requirement for at least one buyer. No one under 18 may reside here, however there are exceptions for persons with a handicap or and/or a disability. The Willow Oak Community is conveniently located in Laurel, MD with easy access to Baltimore and Washington DC, via Route 95, the ICC, Route 29 & Route 32 E to the Baltimore Washington Parkway.
Location
State MD
County Prince Georges
Zoning R80
Rooms
Other Rooms Living Room, Primary Bedroom, Bedroom 2, Kitchen, Full Bath
Main Level Bedrooms 2
Interior
Interior Features Attic, Carpet, Ceiling Fan(s), Combination Kitchen/Dining, Dining Area, Entry Level Bedroom, Floor Plan - Open, Kitchen - Eat-In, Kitchen - Table Space
Hot Water Electric
Heating Forced Air
Cooling Central A/C, Ceiling Fan(s)
Flooring Laminated, Vinyl
Equipment Built-In Microwave, Dishwasher, Disposal, Dryer - Electric, Oven/Range - Electric, Refrigerator, Washer, Water Heater
Furnishings No
Fireplace N
Appliance Built-In Microwave, Dishwasher, Disposal, Dryer - Electric, Oven/Range - Electric, Refrigerator, Washer, Water Heater
Heat Source Natural Gas
Laundry Has Laundry
Exterior
Exterior Feature Patio(s), Porch(es)
Parking Features Garage - Front Entry, Garage Door Opener, Inside Access
Garage Spaces 2.0
Fence Rear, Wood
Amenities Available Common Grounds, Community Center, Meeting Room, Party Room
Water Access N
Roof Type Asphalt
Street Surface Paved
Accessibility Grab Bars Mod, Level Entry - Main, No Stairs, Other
Porch Patio(s), Porch(es)
Road Frontage City/County
Attached Garage 1
Total Parking Spaces 2
Garage Y
Building
Lot Description Backs to Trees, Front Yard, Landscaping, Level, Rear Yard
Story 1
Foundation Slab
Sewer Public Sewer
Water Public
Architectural Style Ranch/Rambler
Level or Stories 1
Additional Building Above Grade, Below Grade
New Construction N
Schools
School District Prince George'S County Public Schools
Others
HOA Fee Include Common Area Maintenance,Management,Recreation Facility,Reserve Funds
Senior Community Yes
Age Restriction 55
Tax ID 17103183811
Ownership Fee Simple
SqFt Source Estimated
Security Features Security System,Non-Monitored,Smoke Detector
Acceptable Financing Conventional, Cash
Horse Property N
Listing Terms Conventional, Cash
Financing Conventional,Cash
Special Listing Condition Standard
Read Less
Want to know what your home might be worth? Contact us for a FREE valuation!

Our team is ready to help you sell your home for the highest possible price ASAP

Bought with Michele A Williams • Newlane Real Estate
GET MORE INFORMATION





