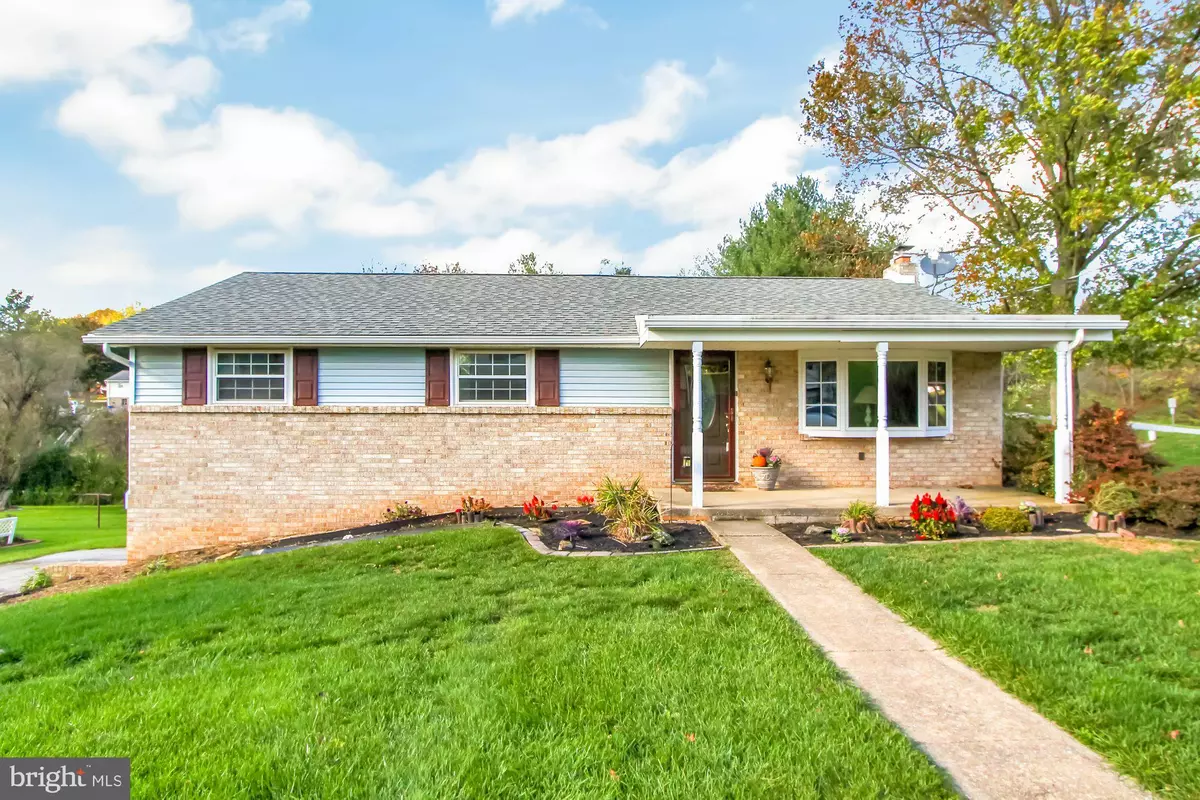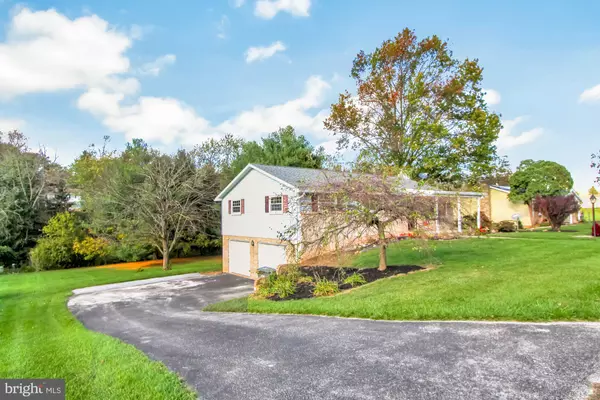$214,000
$214,750
0.3%For more information regarding the value of a property, please contact us for a free consultation.
312 FREDERICK DR Dallastown, PA 17313
3 Beds
1 Bath
1,742 SqFt
Key Details
Sold Price $214,000
Property Type Single Family Home
Sub Type Detached
Listing Status Sold
Purchase Type For Sale
Square Footage 1,742 sqft
Price per Sqft $122
Subdivision Dallastown
MLS Listing ID PAYK148162
Sold Date 01/08/21
Style Ranch/Rambler
Bedrooms 3
Full Baths 1
HOA Y/N N
Abv Grd Liv Area 1,204
Originating Board BRIGHT
Year Built 1961
Annual Tax Amount $4,361
Tax Year 2020
Lot Size 0.477 Acres
Acres 0.48
Lot Dimensions 100x207
Property Description
Here it is.....an affordable 3 bedroom, 2 bath rancher with a finished walk-out lower level. Fall in love with the beautiful backyard that backs to trees and a small creek. Waiting inside are hardwood floors; a custom oak kitchen updated in 2007; an updated hall bath with walk-in tiled shower; replacement windows on the first floor; and a finished walk-out lower level with a brick fireplace, full bath and door leading to a covered patio where you can sit for hours and enjoy the yard. New roof in 2013. Oversized 2-car garage with large driveway for plenty of cars. One year Cinch Home Warranty included. Walk to Dallastown Middle and High School, Dallastown Lions Park or even Dallastown conveniences. AGENTS - Please read Agent Remarks.
Location
State PA
County York
Area York Twp (15254)
Zoning RESIDENTIAL
Rooms
Other Rooms Living Room, Dining Room, Bedroom 2, Bedroom 3, Kitchen, Family Room, Bedroom 1, Laundry, Utility Room, Full Bath
Basement Garage Access, Outside Entrance, Interior Access, Improved, Heated, Partially Finished, Rear Entrance, Space For Rooms, Sump Pump, Walkout Level, Daylight, Full
Main Level Bedrooms 3
Interior
Interior Features Carpet, Chair Railings, Dining Area, Entry Level Bedroom, Floor Plan - Traditional, Kitchen - Eat-In, Recessed Lighting, Stall Shower, Tub Shower, Upgraded Countertops, Wood Floors
Hot Water Natural Gas
Heating Forced Air, Programmable Thermostat
Cooling Central A/C
Flooring Concrete, Hardwood, Partially Carpeted, Ceramic Tile
Fireplaces Number 1
Fireplaces Type Corner, Brick, Gas/Propane
Equipment Built-In Microwave, Cooktop, Dishwasher, Disposal, Microwave, Oven - Wall, Refrigerator, Water Heater
Furnishings No
Fireplace Y
Window Features Replacement,Sliding,Screens,Bay/Bow,Wood Frame
Appliance Built-In Microwave, Cooktop, Dishwasher, Disposal, Microwave, Oven - Wall, Refrigerator, Water Heater
Heat Source Natural Gas
Laundry Basement
Exterior
Exterior Feature Patio(s), Roof
Parking Features Built In, Basement Garage, Additional Storage Area, Garage - Side Entry, Garage Door Opener, Oversized, Inside Access
Garage Spaces 6.0
Utilities Available Cable TV Available, Electric Available, Natural Gas Available, Phone Available, Sewer Available, Water Available
Water Access N
View Garden/Lawn, Trees/Woods
Roof Type Architectural Shingle
Street Surface Paved
Accessibility 2+ Access Exits, Doors - Swing In
Porch Patio(s), Roof
Road Frontage Public, Boro/Township
Attached Garage 2
Total Parking Spaces 6
Garage Y
Building
Lot Description Backs to Trees, Front Yard, Interior, Landscaping, Level, Rear Yard, Sloping, SideYard(s)
Story 1
Foundation Block
Sewer Public Sewer
Water Public
Architectural Style Ranch/Rambler
Level or Stories 1
Additional Building Above Grade, Below Grade
Structure Type Dry Wall,Paneled Walls,Plaster Walls
New Construction N
Schools
Middle Schools Dallastown Area
High Schools Dallastown Area
School District Dallastown Area
Others
Senior Community No
Tax ID 54-000-31-0114-00-00000
Ownership Fee Simple
SqFt Source Assessor
Acceptable Financing Cash, Conventional
Horse Property N
Listing Terms Cash, Conventional
Financing Cash,Conventional
Special Listing Condition Standard
Read Less
Want to know what your home might be worth? Contact us for a FREE valuation!

Our team is ready to help you sell your home for the highest possible price ASAP

Bought with Erin Mary Rogers • Keller Williams Keystone Realty

GET MORE INFORMATION





