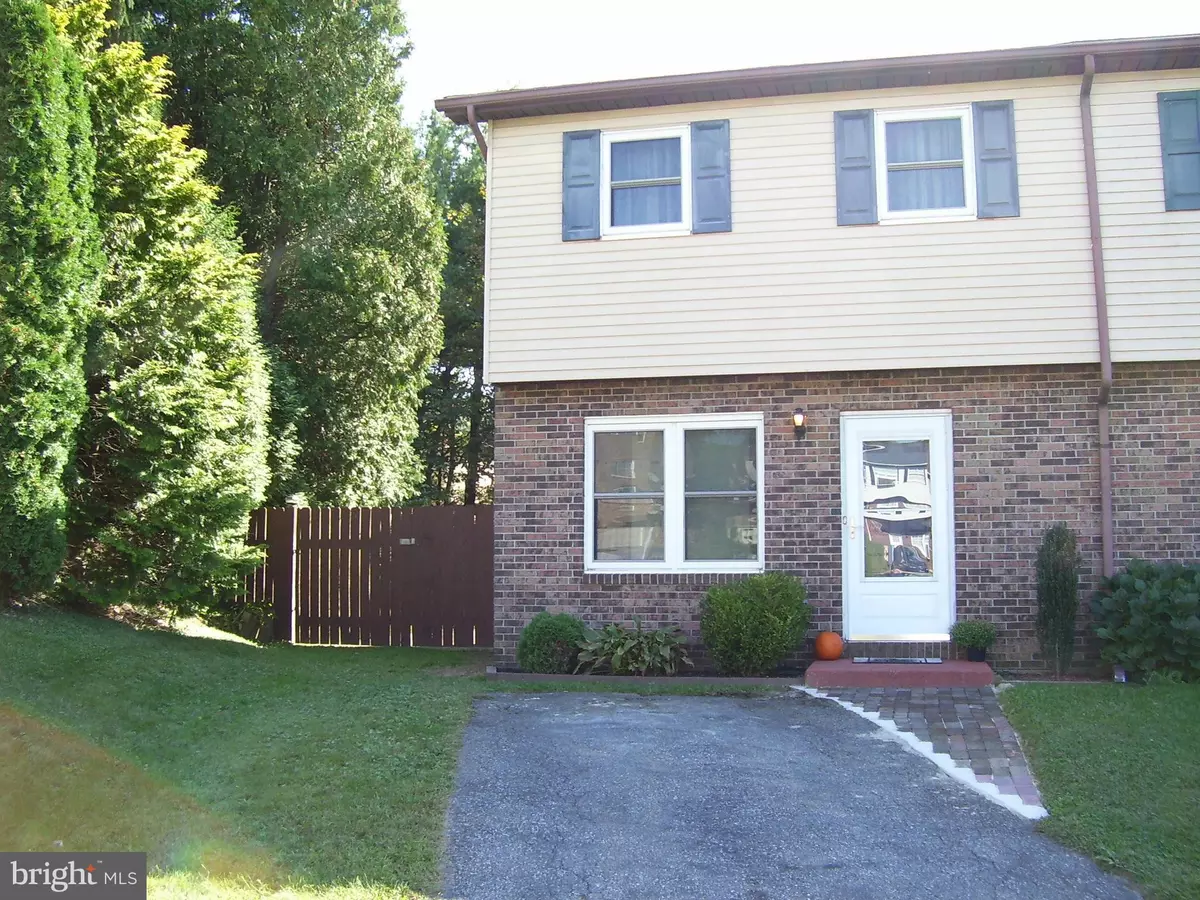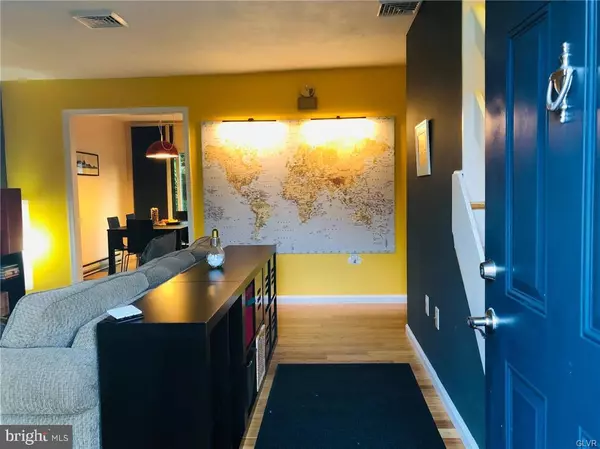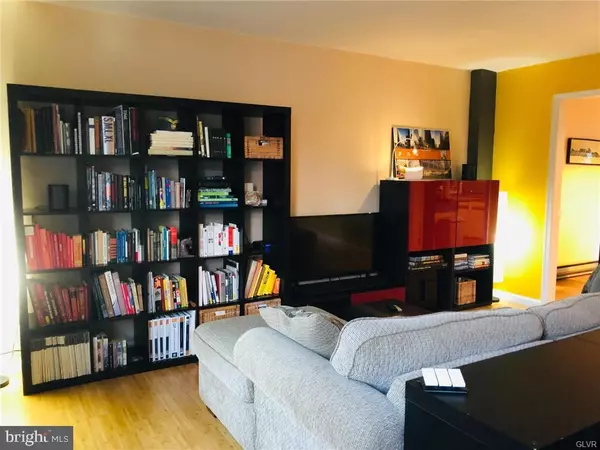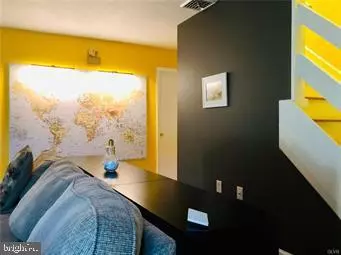$155,000
$163,000
4.9%For more information regarding the value of a property, please contact us for a free consultation.
2616 MOUNTAIN LN Allentown, PA 18103
3 Beds
2 Baths
1,445 SqFt
Key Details
Sold Price $155,000
Property Type Townhouse
Sub Type End of Row/Townhouse
Listing Status Sold
Purchase Type For Sale
Square Footage 1,445 sqft
Price per Sqft $107
Subdivision Franklin Woods
MLS Listing ID PALH112932
Sold Date 01/17/20
Style Contemporary
Bedrooms 3
Full Baths 1
Half Baths 1
HOA Y/N N
Abv Grd Liv Area 1,080
Originating Board BRIGHT
Year Built 1982
Annual Tax Amount $3,615
Tax Year 2019
Lot Size 7,061 Sqft
Acres 0.16
Property Description
Here is that perfect GEM with a private OASIS that you can't wait to get home to! Located on a cul-de-sac, curb appeal begins with ample off-street parking (plus beyond the front fence is a parking pad for an extra vehicle) new walkway & fresh entrance way. You'll encounter an immaculate interior: Bamboo flooring throughout, contemporary styling, central A/C, open layout, tasteful colors & automated lighting, all meticulously designed! The 1st flr includes the living rm, dining rm, powder rm & efficiency kitchen. Upstairs is the large master bedroom w/3 closets, 2 extra bedrooms & full bathroom. Both bathrooms have been freshly updated. The basement has been finished w/large open area (den/office/gym?) a workroom & laundry rm. There are sliders from the kitchen to the incredible backyard! Step down to the patio & large yard, partially wooded, and incl. a utility shed w/electric, garden & terraced walk to the lighted picnic area w/hammock. Neat,very nice property! Property has clear CO
Location
State PA
County Lehigh
Area Allentown City (12302)
Zoning RESIDENTIAL
Rooms
Other Rooms Living Room, Dining Room, Primary Bedroom, Bedroom 2, Kitchen, Family Room, Bedroom 1, Laundry, Hobby Room, Full Bath, Half Bath
Basement Fully Finished
Interior
Interior Features Floor Plan - Open
Heating Heat Pump - Electric BackUp
Cooling Central A/C
Flooring Bamboo, Ceramic Tile
Equipment Dishwasher, Oven/Range - Electric
Appliance Dishwasher, Oven/Range - Electric
Heat Source Electric
Laundry Basement, Dryer In Unit, Washer In Unit
Exterior
Exterior Feature Patio(s)
Fence Privacy, Wood
Water Access N
View Garden/Lawn, Trees/Woods, Other
Roof Type Asphalt
Accessibility Flooring Mod, Level Entry - Main, Visual Mod
Porch Patio(s)
Garage N
Building
Story 2
Sewer Public Hook/Up Avail
Water Public
Architectural Style Contemporary
Level or Stories 2
Additional Building Above Grade, Below Grade
New Construction N
Schools
School District Allentown
Others
Senior Community No
Tax ID NO TAX RECORD
Ownership Fee Simple
SqFt Source Estimated
Acceptable Financing Cash, Conventional, FHA, VA
Listing Terms Cash, Conventional, FHA, VA
Financing Cash,Conventional,FHA,VA
Special Listing Condition Standard
Read Less
Want to know what your home might be worth? Contact us for a FREE valuation!

Our team is ready to help you sell your home for the highest possible price ASAP

Bought with David M Siwy • Realty Mark Associates

GET MORE INFORMATION





