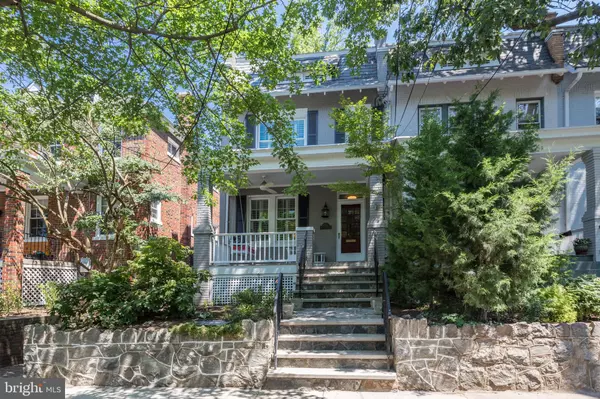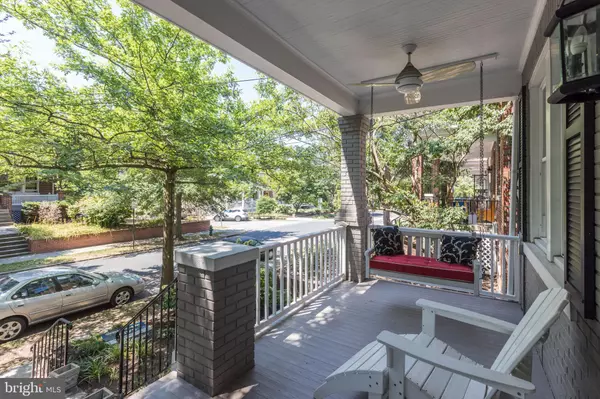$1,065,000
$1,065,000
For more information regarding the value of a property, please contact us for a free consultation.
3739 BENTON ST NW Washington, DC 20007
4 Beds
3 Baths
1,942 SqFt
Key Details
Sold Price $1,065,000
Property Type Townhouse
Sub Type End of Row/Townhouse
Listing Status Sold
Purchase Type For Sale
Square Footage 1,942 sqft
Price per Sqft $548
Subdivision Glover Park
MLS Listing ID DCDC475084
Sold Date 08/31/20
Style Traditional
Bedrooms 4
Full Baths 3
HOA Y/N N
Abv Grd Liv Area 1,372
Originating Board BRIGHT
Year Built 1928
Annual Tax Amount $6,244
Tax Year 2019
Lot Size 1,203 Sqft
Acres 0.03
Property Description
Welcome to quintessential Glover Park living! 3739 Benton ST NW is in the heart of the neighborhood with bus access on the block, Stoddert Elem 3 blocks away and all the shops and restaurants on Wisconsin AVE just a short stroll away. Coveted end-unit features southern, western and eastern exposures, front garden, stone walkway and front steps and a Trex front porch with a swing! Main level features living room with gas fireplace, dining room, family area, expanded kitchen, full bath and brand new private deck. Upper level features 3 bedrooms + attached office on the owner's bedroom and a fully renovated large hall bath with a stackable washer + dryer. Lower level is a completely separate accessory dwelling unit (most recently rented for $1,850/month) with a private rear entrance and egress windows in the living area and bedroom. Replacement windows throughout main and lower level, freshly painted and newly refinished hardwood floors on the main and upper level. Parking in rear for a compact car.
Location
State DC
County Washington
Zoning R-3
Rooms
Other Rooms Living Room, Dining Room, Primary Bedroom, Bedroom 2, Bedroom 3, Bedroom 4, Kitchen, Breakfast Room, In-Law/auPair/Suite, Office, Bathroom 1, Bathroom 2, Bathroom 3
Basement Daylight, Partial, English, Fully Finished, Outside Entrance, Rear Entrance
Interior
Interior Features Breakfast Area, Built-Ins, Ceiling Fan(s), Formal/Separate Dining Room, Wood Floors
Hot Water Natural Gas
Heating Heat Pump(s)
Cooling Central A/C, Window Unit(s)
Flooring Wood
Fireplaces Number 1
Fireplaces Type Gas/Propane
Equipment Dishwasher, Disposal, Dryer, Extra Refrigerator/Freezer, Refrigerator, Washer
Fireplace Y
Appliance Dishwasher, Disposal, Dryer, Extra Refrigerator/Freezer, Refrigerator, Washer
Heat Source Electric
Laundry Washer In Unit, Dryer In Unit, Upper Floor, Lower Floor
Exterior
Exterior Feature Porch(es)
Water Access N
Accessibility None
Porch Porch(es)
Garage N
Building
Story 3
Sewer Public Sewer
Water Public
Architectural Style Traditional
Level or Stories 3
Additional Building Above Grade, Below Grade
New Construction N
Schools
Elementary Schools Stoddert
Middle Schools Hardy
High Schools Jackson-Reed
School District District Of Columbia Public Schools
Others
Senior Community No
Tax ID 1301//1031
Ownership Fee Simple
SqFt Source Assessor
Special Listing Condition Standard
Read Less
Want to know what your home might be worth? Contact us for a FREE valuation!

Our team is ready to help you sell your home for the highest possible price ASAP

Bought with Leslie Suarez • Coldwell Banker Realty - Washington
GET MORE INFORMATION





