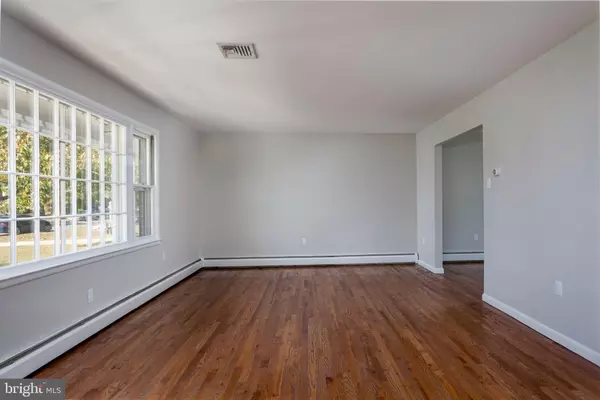$220,000
$225,000
2.2%For more information regarding the value of a property, please contact us for a free consultation.
313 LAURELWOOD DR Douglassville, PA 19518
4 Beds
3 Baths
2,144 SqFt
Key Details
Sold Price $220,000
Property Type Single Family Home
Sub Type Detached
Listing Status Sold
Purchase Type For Sale
Square Footage 2,144 sqft
Price per Sqft $102
Subdivision Amity Gardens
MLS Listing ID PABK349740
Sold Date 03/04/20
Style Colonial
Bedrooms 4
Full Baths 2
Half Baths 1
HOA Y/N N
Abv Grd Liv Area 2,144
Originating Board BRIGHT
Year Built 1969
Annual Tax Amount $5,251
Tax Year 2020
Lot Size 10,019 Sqft
Acres 0.23
Lot Dimensions 0.00 x 0.00
Property Description
Fully Remodeled 4BR 2.5BA Colonial in Amity Gardens!! Located on a quiet street in a desirable neighborhood this home has so many appealing qualities. The first floor features a foyer entrance, large living room with picture window, dining room, brand new kitchen with granite counters, step-down family room, and powder room. The second floor offers the master bedroom with master bath, hall bath and 3 additional bedrooms. There is a full unfinished basement that s been fully painted. Outside there is a covered porch out front and covered patio out back. Add this to your list of MUST-SEE Properties right away!!
Location
State PA
County Berks
Area Amity Twp (10224)
Zoning RESI
Rooms
Basement Full
Interior
Heating Hot Water
Cooling Central A/C
Heat Source Natural Gas
Exterior
Parking Features Inside Access
Garage Spaces 1.0
Water Access N
Accessibility None
Attached Garage 1
Total Parking Spaces 1
Garage Y
Building
Story 2
Sewer Public Sewer
Water Public
Architectural Style Colonial
Level or Stories 2
Additional Building Above Grade, Below Grade
New Construction N
Schools
High Schools Daniel Boone Area
School District Daniel Boone Area
Others
Senior Community No
Tax ID 24-5364-05-07-6702
Ownership Fee Simple
SqFt Source Estimated
Special Listing Condition Standard
Read Less
Want to know what your home might be worth? Contact us for a FREE valuation!

Our team is ready to help you sell your home for the highest possible price ASAP

Bought with Ron C Vogel • RE/MAX Achievers-Collegeville
GET MORE INFORMATION





