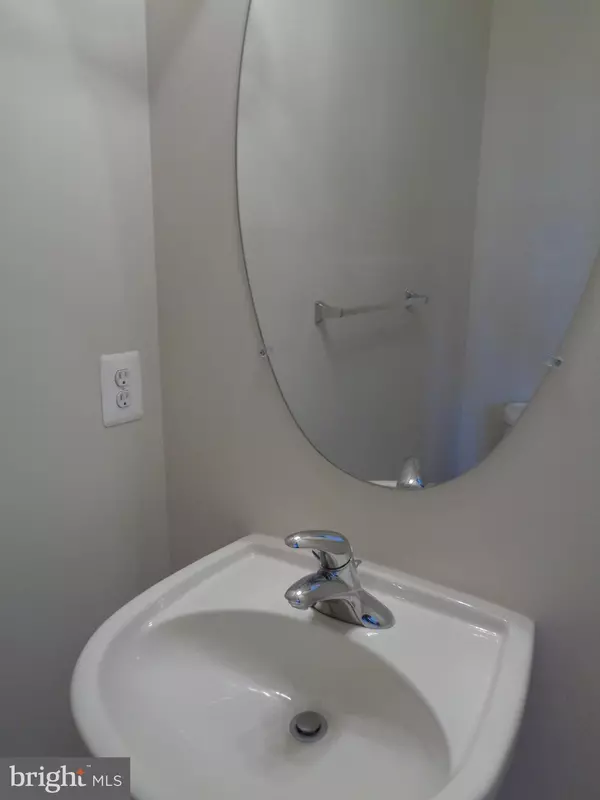$420,000
$420,000
For more information regarding the value of a property, please contact us for a free consultation.
49 INKBERRY CIR Gaithersburg, MD 20877
3 Beds
4 Baths
2,016 SqFt
Key Details
Sold Price $420,000
Property Type Townhouse
Sub Type Interior Row/Townhouse
Listing Status Sold
Purchase Type For Sale
Square Footage 2,016 sqft
Price per Sqft $208
Subdivision Hidden Creek
MLS Listing ID MDMC686074
Sold Date 02/10/20
Style Contemporary
Bedrooms 3
Full Baths 3
Half Baths 1
HOA Fees $95/mo
HOA Y/N Y
Abv Grd Liv Area 1,716
Originating Board BRIGHT
Year Built 2003
Annual Tax Amount $4,625
Tax Year 2019
Lot Size 1,791 Sqft
Acres 0.04
Lot Dimensions 1,791
Property Description
PRICE REDUCED! QUICK SETTLEMENT POSSIBLE! This is a lovingly cared for Garage unit Townhome being Sold by the original Owners. Freshly painted, young Carpeting, & loaded with extras such as Plantation Shutters, Elfa custom Closet Organizers, Gleaming Hdwd floors that look brand new, Granite Countertops, & Stainless Steel Appliances, make this beautiful Townhouse Turn-Key ready for you! Easy access to Public Transportation, Shopping, & Major Commuter Routes, all in a friendly, very nice community!$95 monthly HOA Fee includes Community Center equipped with recently renovated Pool, a lovely Party Rm, & Exercise Room, along with Trash & Snow Removal & Care of Common Areas. Safe Jogging Paths in the community.
Location
State MD
County Montgomery
Zoning RPT
Direction North
Rooms
Other Rooms Living Room, Primary Bedroom, Bedroom 2, Bedroom 3, Kitchen, Family Room, Foyer, Laundry, Bathroom 3, Full Bath
Basement Connecting Stairway, Fully Finished, Garage Access, Heated, Outside Entrance, Walkout Level, Windows
Interior
Interior Features Combination Kitchen/Living, Crown Moldings, Dining Area, Floor Plan - Open, Kitchen - Eat-In, Kitchen - Gourmet, Kitchen - Island, Kitchen - Table Space, Primary Bath(s), Pantry, Recessed Lighting, Stall Shower, Window Treatments, Wood Floors, Sprinkler System, Soaking Tub
Hot Water Natural Gas
Heating Forced Air
Cooling Central A/C
Flooring Hardwood, Ceramic Tile
Fireplaces Number 1
Equipment Built-In Microwave, Built-In Range, Dishwasher, Disposal, Dryer - Electric, ENERGY STAR Refrigerator, ENERGY STAR Dishwasher, Icemaker, Oven/Range - Gas, Refrigerator, Stainless Steel Appliances, Washer, Water Heater
Window Features Double Pane,Energy Efficient,Screens
Appliance Built-In Microwave, Built-In Range, Dishwasher, Disposal, Dryer - Electric, ENERGY STAR Refrigerator, ENERGY STAR Dishwasher, Icemaker, Oven/Range - Gas, Refrigerator, Stainless Steel Appliances, Washer, Water Heater
Heat Source Natural Gas
Exterior
Parking Features Garage - Front Entry, Garage Door Opener, Inside Access
Garage Spaces 2.0
Utilities Available Natural Gas Available, Cable TV Available
Amenities Available Fitness Center, Pool - Outdoor, Tot Lots/Playground, Community Center
Water Access N
View Garden/Lawn, Other
Roof Type Composite
Accessibility None
Attached Garage 2
Total Parking Spaces 2
Garage Y
Building
Lot Description Backs - Open Common Area, Level, Rear Yard
Story 3+
Sewer Public Sewer
Water Public
Architectural Style Contemporary
Level or Stories 3+
Additional Building Above Grade, Below Grade
Structure Type Vaulted Ceilings,Dry Wall
New Construction N
Schools
Elementary Schools Strawberry Knoll
Middle Schools Gaithersburg
High Schools Gaithersburg
School District Montgomery County Public Schools
Others
Pets Allowed Y
HOA Fee Include Common Area Maintenance,Insurance,Management,Pool(s),Recreation Facility,Reserve Funds,Snow Removal,Trash
Senior Community No
Tax ID 160903388553
Ownership Fee Simple
SqFt Source Estimated
Acceptable Financing Cash, Conventional, FHA
Horse Property N
Listing Terms Cash, Conventional, FHA
Financing Cash,Conventional,FHA
Special Listing Condition Standard
Pets Allowed No Pet Restrictions
Read Less
Want to know what your home might be worth? Contact us for a FREE valuation!

Our team is ready to help you sell your home for the highest possible price ASAP

Bought with Ruth Sachs • Redfin Corp
GET MORE INFORMATION





