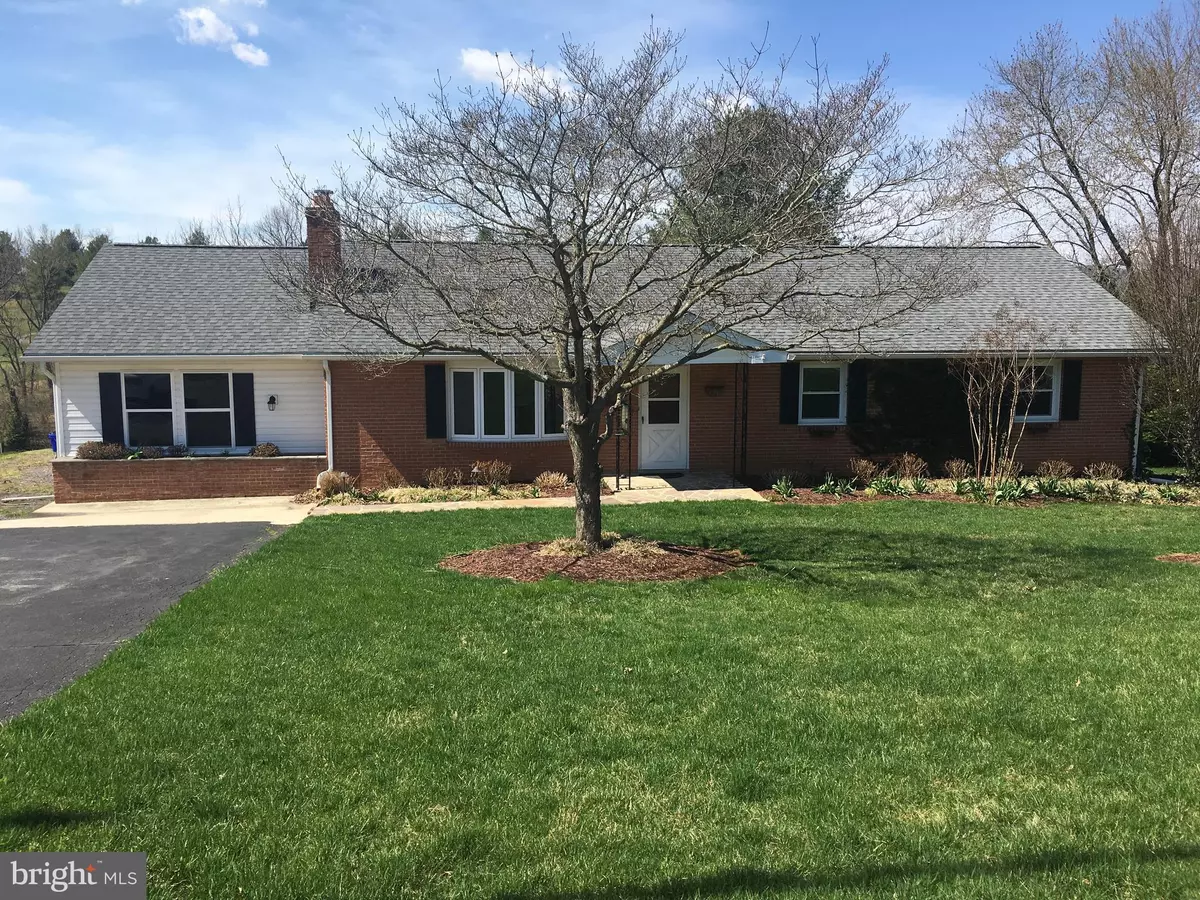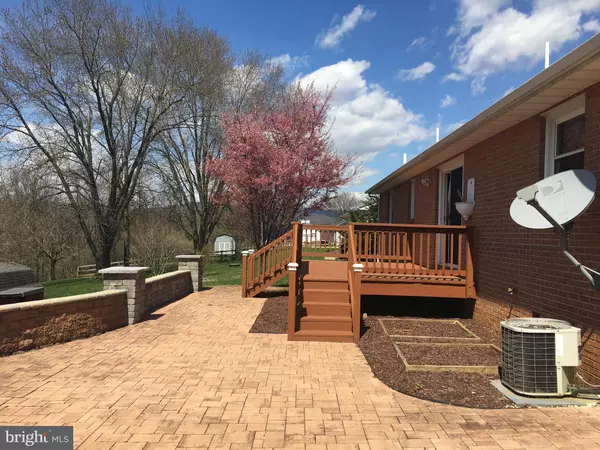$350,000
$375,000
6.7%For more information regarding the value of a property, please contact us for a free consultation.
3465 BRETHREN CHURCH RD Myersville, MD 21773
4 Beds
4 Baths
3,368 SqFt
Key Details
Sold Price $350,000
Property Type Single Family Home
Sub Type Detached
Listing Status Sold
Purchase Type For Sale
Square Footage 3,368 sqft
Price per Sqft $103
Subdivision Myersville
MLS Listing ID MDFR258124
Sold Date 08/31/20
Style Ranch/Rambler
Bedrooms 4
Full Baths 3
Half Baths 1
HOA Y/N N
Abv Grd Liv Area 2,068
Originating Board BRIGHT
Year Built 1974
Annual Tax Amount $4,339
Tax Year 2020
Lot Size 0.460 Acres
Acres 0.46
Property Description
Absolutely beauitful brick rancher that backs to the Musket Ridge Golf Course! Meticulous cared for, Move-In Ready, Updated Home. Gorgeous hardwood floors throughout. Large Eat-in Kitchen with Lots of Natural Light and plenty of cabinets for storage. Large Living Room for entertaining with wood burning fireplace and large bay window. Separate formal dining room that opens to Huge Deck with Stunning Views of Golf Course and Trees, Great for Entertaining! 4 bedrooms, 3 Full Baths and 1 half Bath. Fully finished spacious basement with another wood burning fireplace with walkup entrance to the outside and a full bath. Large deck and patio overlooking amazing scenic views and golf course. This home is a GEM!
Location
State MD
County Frederick
Zoning RESIDENTIAL
Rooms
Other Rooms Den, Basement
Basement Full, Fully Finished, Connecting Stairway, Daylight, Partial, Outside Entrance, Space For Rooms, Walkout Stairs
Main Level Bedrooms 4
Interior
Interior Features Crown Moldings, Dining Area, Entry Level Bedroom, Floor Plan - Traditional, Kitchen - Eat-In, Primary Bath(s), Upgraded Countertops, Wood Floors, Formal/Separate Dining Room, Kitchen - Table Space
Hot Water Electric
Heating Forced Air, Wood Burn Stove
Cooling Central A/C
Fireplaces Number 2
Fireplaces Type Wood
Equipment Dishwasher, Disposal, Refrigerator, Oven/Range - Electric
Furnishings No
Fireplace Y
Window Features Bay/Bow
Appliance Dishwasher, Disposal, Refrigerator, Oven/Range - Electric
Heat Source Electric, Wood
Laundry Basement, Dryer In Unit, Washer In Unit
Exterior
Exterior Feature Patio(s), Deck(s)
Utilities Available Cable TV Available
Water Access N
View Golf Course, Trees/Woods
Accessibility 32\"+ wide Doors, 36\"+ wide Halls, Level Entry - Main
Porch Patio(s), Deck(s)
Garage N
Building
Story 2
Sewer Community Septic Tank, Private Septic Tank
Water Well
Architectural Style Ranch/Rambler
Level or Stories 2
Additional Building Above Grade, Below Grade
New Construction N
Schools
School District Frederick County Public Schools
Others
Senior Community No
Tax ID 1116350206
Ownership Fee Simple
SqFt Source Assessor
Security Features Smoke Detector
Acceptable Financing Conventional, Cash, Other
Horse Property N
Listing Terms Conventional, Cash, Other
Financing Conventional,Cash,Other
Special Listing Condition Standard
Read Less
Want to know what your home might be worth? Contact us for a FREE valuation!

Our team is ready to help you sell your home for the highest possible price ASAP

Bought with Chris R Reeder • Long & Foster Real Estate, Inc.
GET MORE INFORMATION





