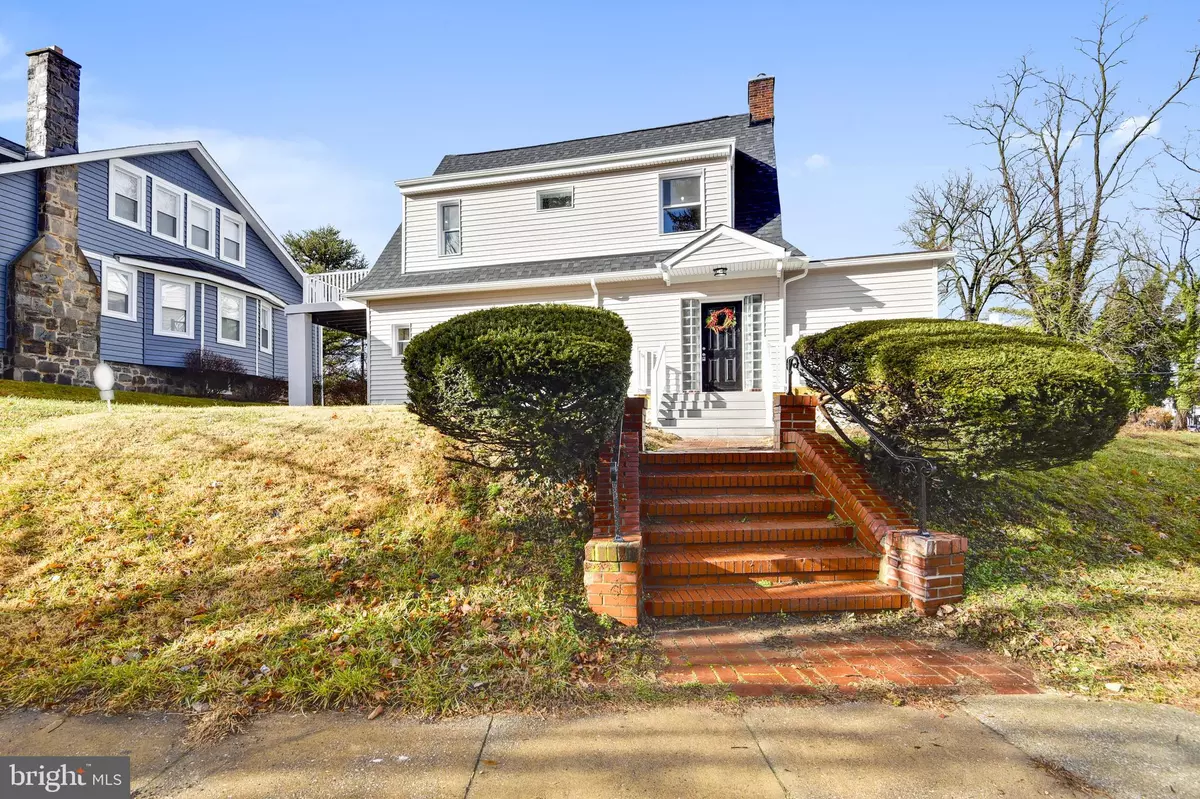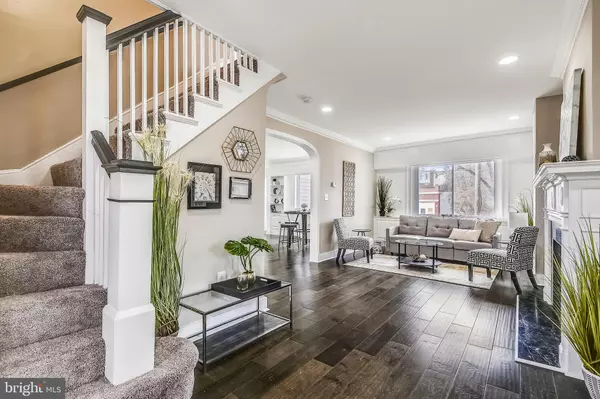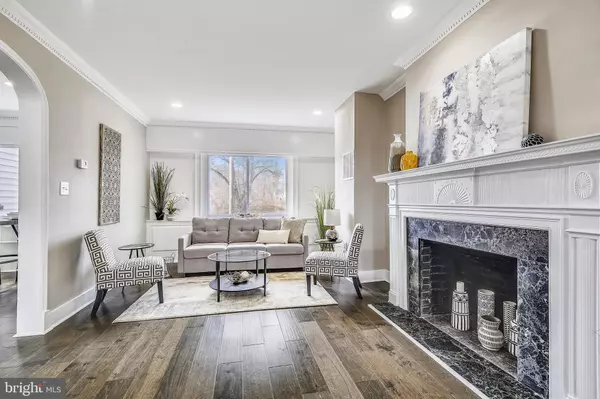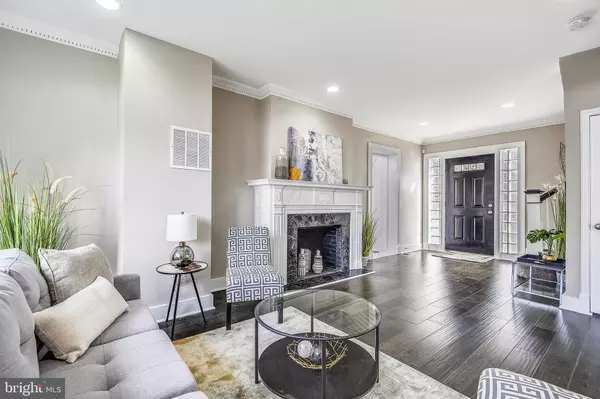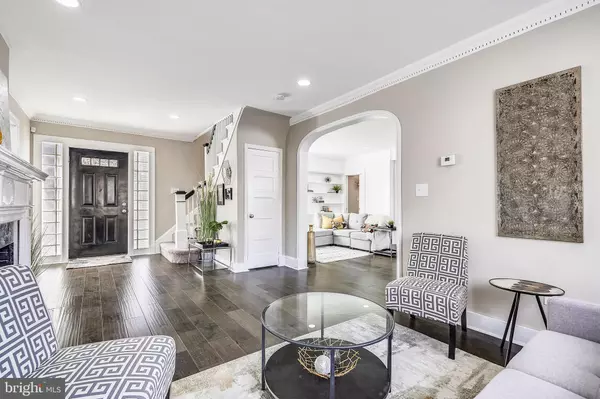$267,000
$259,900
2.7%For more information regarding the value of a property, please contact us for a free consultation.
3600 CHESHOLM RD Baltimore, MD 21216
4 Beds
4 Baths
2,781 SqFt
Key Details
Sold Price $267,000
Property Type Single Family Home
Sub Type Detached
Listing Status Sold
Purchase Type For Sale
Square Footage 2,781 sqft
Price per Sqft $96
Subdivision Fairmount Park
MLS Listing ID MDBA495652
Sold Date 03/04/20
Style Traditional
Bedrooms 4
Full Baths 2
Half Baths 2
HOA Y/N N
Abv Grd Liv Area 1,949
Originating Board BRIGHT
Year Built 1920
Annual Tax Amount $3,993
Tax Year 2019
Lot Size 7,688 Sqft
Acres 0.18
Lot Dimensions Have survey to pass on to buyer.
Property Description
You will fall in love with 3600 Chesholm Rd. This home features all the charm of a quintessential 100-year-old Baltimore home with all of today's modern conveniences. This 2019 renovation included a new roof, new electrical, new plumbing, new HVAC and more. Located on a corner lot in the quaint and quiet Fairmount Park community with a mix of original owners and newly renovated homes.This home is minutes from downtown, the Inner Harbour, shopping and dining. Home features an open floorplan with formal living, kitchen, dining and family room. Chef kitchen features granite counters, oversized island, ample storage, gas cooking, stainless steel appliances and giant pantry. Upper level bedrooms are spacious and master features his/her closets, a walk-in, ensuite bathroom, sitting nook and private deck. Fully finished, walkout basement is perfect for family rec room or fourth bedroom. Outdoor living spaces include new trex front porch and detached large deck over 2-car covered parking perfect for relaxing, grilling and entertaining.
Location
State MD
County Baltimore City
Zoning R-3
Rooms
Other Rooms Living Room, Primary Bedroom, Bedroom 2, Bedroom 3, Other, Recreation Room, Bonus Room
Basement Fully Finished, Interior Access, Outside Entrance, Sump Pump, Walkout Stairs, Water Proofing System
Interior
Interior Features Walk-in Closet(s), Upgraded Countertops, Tub Shower, Stall Shower, Recessed Lighting, Pantry, Primary Bath(s), Kitchen - Island, Kitchen - Eat-In, Floor Plan - Open, Family Room Off Kitchen, Dining Area, Crown Moldings, Combination Kitchen/Dining, Ceiling Fan(s), Carpet, Built-Ins, Breakfast Area, Attic
Hot Water Natural Gas
Heating Central
Cooling Central A/C
Flooring Ceramic Tile, Carpet, Other
Equipment Built-In Microwave, Dishwasher, Disposal, Exhaust Fan, Icemaker, Oven - Single, Oven/Range - Gas, Refrigerator, Stainless Steel Appliances, Water Heater
Fireplace N
Window Features Double Pane,Screens,Sliding
Appliance Built-In Microwave, Dishwasher, Disposal, Exhaust Fan, Icemaker, Oven - Single, Oven/Range - Gas, Refrigerator, Stainless Steel Appliances, Water Heater
Heat Source Natural Gas
Laundry Basement, Hookup
Exterior
Exterior Feature Balcony, Deck(s), Porch(es)
Garage Spaces 2.0
Carport Spaces 2
Water Access N
Roof Type Shingle
Accessibility None
Porch Balcony, Deck(s), Porch(es)
Total Parking Spaces 2
Garage N
Building
Story 3+
Sewer Public Sewer
Water Public
Architectural Style Traditional
Level or Stories 3+
Additional Building Above Grade, Below Grade
Structure Type Dry Wall,Plaster Walls
New Construction N
Schools
School District Baltimore City Public Schools
Others
Pets Allowed Y
Senior Community No
Tax ID 0315032880B025
Ownership Fee Simple
SqFt Source Estimated
Acceptable Financing Cash, Conventional, FHA, VA
Horse Property N
Listing Terms Cash, Conventional, FHA, VA
Financing Cash,Conventional,FHA,VA
Special Listing Condition Standard
Pets Allowed Cats OK, Dogs OK
Read Less
Want to know what your home might be worth? Contact us for a FREE valuation!

Our team is ready to help you sell your home for the highest possible price ASAP

Bought with Erika Andrea Walker • Realty ONE Group Excellence

GET MORE INFORMATION

