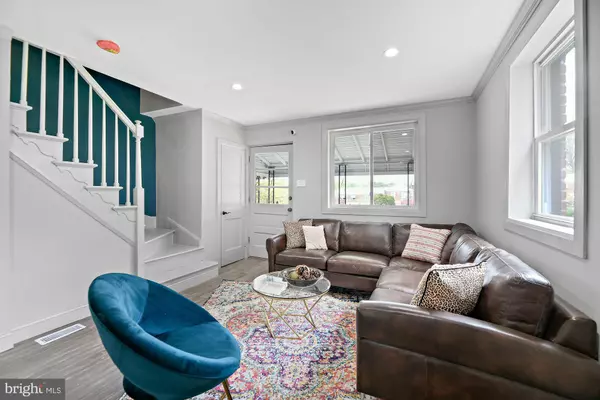$192,000
$189,990
1.1%For more information regarding the value of a property, please contact us for a free consultation.
4133 THE ALAMEDA Baltimore, MD 21218
4 Beds
2 Baths
1,152 SqFt
Key Details
Sold Price $192,000
Property Type Townhouse
Sub Type End of Row/Townhouse
Listing Status Sold
Purchase Type For Sale
Square Footage 1,152 sqft
Price per Sqft $166
Subdivision Original Northwood
MLS Listing ID MDBA506538
Sold Date 09/04/20
Style Other
Bedrooms 4
Full Baths 2
HOA Fees $1/ann
HOA Y/N Y
Abv Grd Liv Area 1,152
Originating Board BRIGHT
Year Built 1954
Annual Tax Amount $3,249
Tax Year 2019
Lot Size 4,356 Sqft
Acres 0.1
Property Description
Gorgeously renovated 4 bed, 2 bath end-of-group brick townhome in Original Northwood community. First floor living space features hardwood flooring and an open concept floor plan with endless modern updates and loads of natural light. Dining room includes built-in banquette dining seating. You'll love the modern gourmet kitchen with solid maple cabinets, stainless steel appliances, leather finish granite island, and quartz countertops accented by a green tile backsplash and gold finishes. The upper floor leads to floating reclaimed wood shelving and features three bedrooms and full bathroom. Lower level includes a fourth bedroom, full bathroom and additional space for entertaining, or storage. Backyard is perfect for rest, relaxation, or entertaining with a hardwood deck, pergola, and brick patio leading to elevated tiered garden area and private two car parking pad. This home has been updated with fully permitted HVAC, replacement windows, appliances, roof, washer/dryer, plumbing and electrical. This won't last!
Location
State MD
County Baltimore City
Zoning R-5
Rooms
Basement Fully Finished, Sump Pump
Interior
Interior Features Combination Dining/Living, Combination Kitchen/Dining, Dining Area, Floor Plan - Open, Kitchen - Island, Recessed Lighting, Upgraded Countertops
Hot Water Natural Gas
Heating Central
Cooling Central A/C
Flooring Vinyl, Slate, Tile/Brick, Hardwood
Equipment Dishwasher, Refrigerator, Range Hood, Stove, Washer/Dryer Stacked
Appliance Dishwasher, Refrigerator, Range Hood, Stove, Washer/Dryer Stacked
Heat Source Natural Gas
Laundry Lower Floor
Exterior
Garage Spaces 2.0
Amenities Available None
Water Access N
Accessibility None
Total Parking Spaces 2
Garage N
Building
Story 2
Sewer Public Sewer
Water Public
Architectural Style Other
Level or Stories 2
Additional Building Above Grade, Below Grade
New Construction N
Schools
School District Baltimore City Public Schools
Others
HOA Fee Include None
Senior Community No
Tax ID 0327393971H059
Ownership Ground Rent
SqFt Source Estimated
Acceptable Financing Cash, FHA, VA, Conventional
Listing Terms Cash, FHA, VA, Conventional
Financing Cash,FHA,VA,Conventional
Special Listing Condition Standard
Read Less
Want to know what your home might be worth? Contact us for a FREE valuation!

Our team is ready to help you sell your home for the highest possible price ASAP

Bought with Terence Edward Doud IV • Keller Williams Legacy

GET MORE INFORMATION





