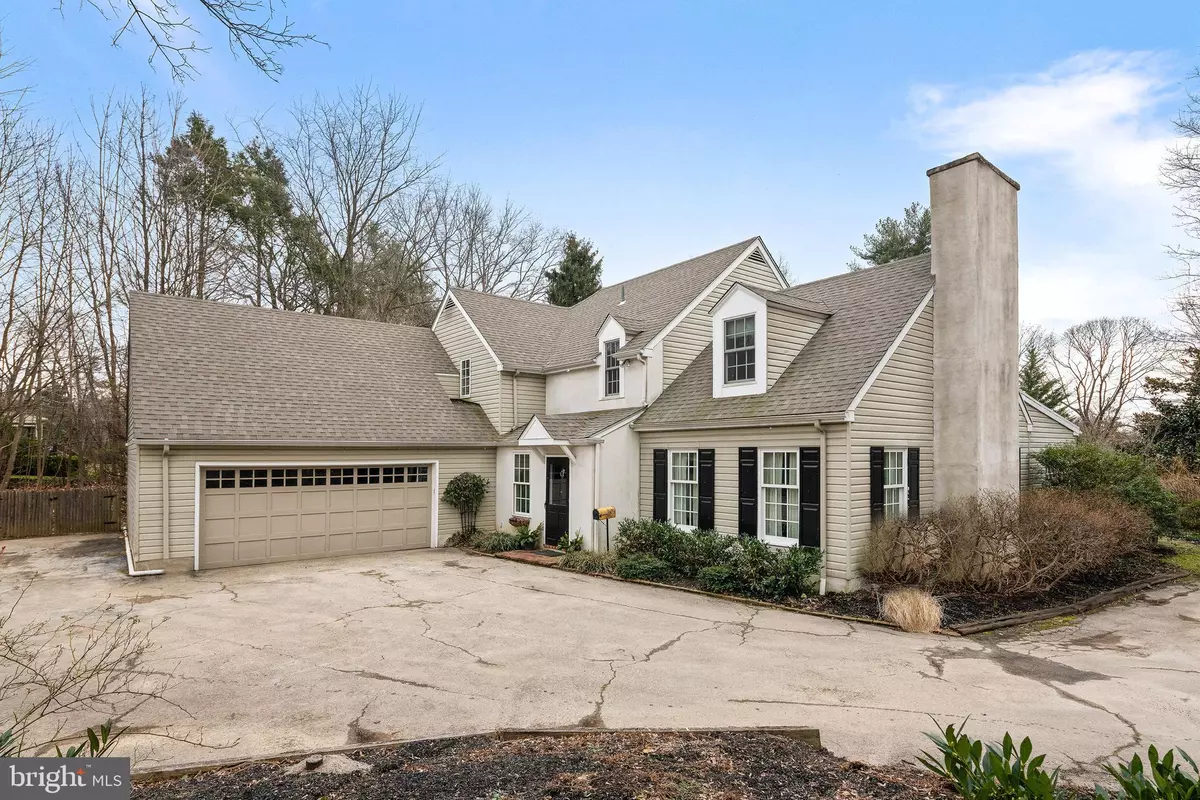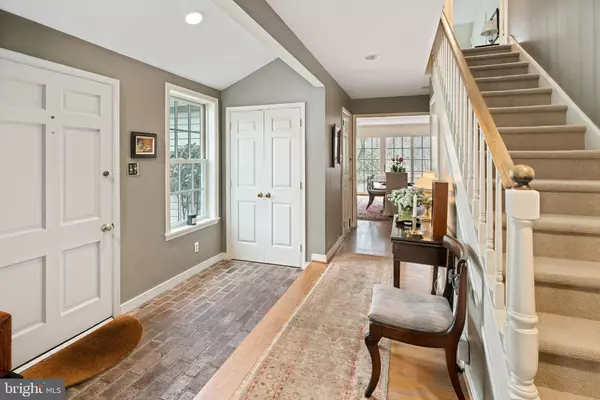$960,000
$1,149,000
16.4%For more information regarding the value of a property, please contact us for a free consultation.
8305 & 8309 STENTON AVE Wyndmoor, PA 19038
4 Beds
3 Baths
3,428 SqFt
Key Details
Sold Price $960,000
Property Type Single Family Home
Sub Type Detached
Listing Status Sold
Purchase Type For Sale
Square Footage 3,428 sqft
Price per Sqft $280
Subdivision Wyndmoor
MLS Listing ID PAMC641016
Sold Date 05/01/20
Style Colonial
Bedrooms 4
Full Baths 3
HOA Y/N N
Abv Grd Liv Area 3,428
Originating Board BRIGHT
Year Built 1974
Annual Tax Amount $16,577
Tax Year 2019
Lot Size 0.580 Acres
Acres 0.58
Lot Dimensions 35.00 x 0.00
Property Description
Simplify your life in this two-story hidden gem in old Wyndmoor. This cozy cottage with a southwestern sun-filled exposure is move-in ready and perfect for year-round entertaining. It boasts 4 bedrooms and 3 full baths, with a terrific 1st-floor flow, generous 2-car garage and lovely grounds (two .58 acre lots- 8309 and 8305 Stenton Ave.) with a heated pool. The first floor features a fabulous floor plan that suits today's lifestyle - connected, open and airy. A lovely entrance leads to the formal dining room on the left and a gracious living room on the right with a wood-burning fireplace. Off the living room is a sun-filled family room addition with bar, gas fireplace and windows overlooking the backyard. The family room leads into the kitchen that flows back into the dining room. These rooms circle an office/potential downstairs bedroom and a full bath. Upstairs is a cozy master suite with closets and a full bathroom. Upstairs also has three additional bedrooms and another full bath.A lovely patio, off the family room addition, looks out over the adjoining parcel, pool and pool house. This Wyndmoor property of two parcels offers a wonderful opportunity to live in an exquisite house in a very private setting within walking distance to the train line, Chestnut Hill and Wyndmoor.
Location
State PA
County Montgomery
Area Springfield Twp (10652)
Zoning A
Rooms
Basement Partial
Interior
Interior Features Breakfast Area, Ceiling Fan(s), Dining Area, Kitchen - Eat-In, Pantry, Recessed Lighting, Wood Floors, Kitchen - Island
Heating Forced Air
Cooling Central A/C
Fireplaces Number 2
Fireplaces Type Gas/Propane, Wood
Equipment Built-In Range, Cooktop, Dishwasher, Disposal, Microwave, Oven - Double, Oven - Wall, Oven/Range - Gas, Refrigerator, Stainless Steel Appliances, Trash Compactor, Washer, Dryer
Fireplace Y
Appliance Built-In Range, Cooktop, Dishwasher, Disposal, Microwave, Oven - Double, Oven - Wall, Oven/Range - Gas, Refrigerator, Stainless Steel Appliances, Trash Compactor, Washer, Dryer
Heat Source Natural Gas
Laundry Main Floor
Exterior
Exterior Feature Patio(s), Deck(s)
Parking Features Garage Door Opener, Garage - Front Entry, Inside Access
Garage Spaces 2.0
Pool Heated
Utilities Available Cable TV
Water Access N
View Garden/Lawn
Accessibility None
Porch Patio(s), Deck(s)
Attached Garage 2
Total Parking Spaces 2
Garage Y
Building
Story 2
Sewer Public Sewer
Water Public
Architectural Style Colonial
Level or Stories 2
Additional Building Above Grade, Below Grade
New Construction N
Schools
School District Springfield Township
Others
Senior Community No
Tax ID 52-00-16564-511
Ownership Fee Simple
SqFt Source Assessor
Security Features Carbon Monoxide Detector(s),Smoke Detector,Security System
Acceptable Financing Cash, Conventional, Private
Listing Terms Cash, Conventional, Private
Financing Cash,Conventional,Private
Special Listing Condition Standard
Read Less
Want to know what your home might be worth? Contact us for a FREE valuation!

Our team is ready to help you sell your home for the highest possible price ASAP

Bought with Camilla F Whetzel • Kurfiss Sotheby's International Realty

GET MORE INFORMATION





