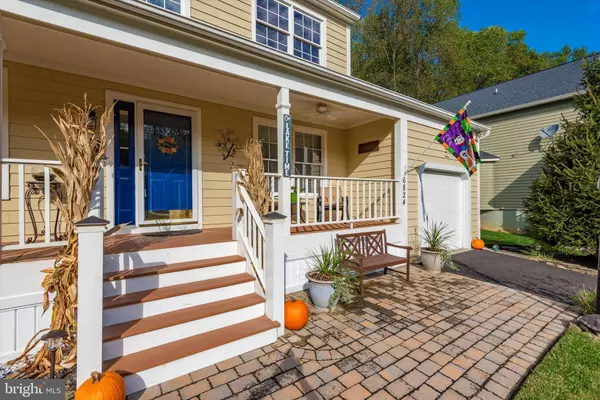$419,000
$419,000
For more information regarding the value of a property, please contact us for a free consultation.
6824 WHISTLING SWAN WAY New Market, MD 21774
3 Beds
4 Baths
2,572 SqFt
Key Details
Sold Price $419,000
Property Type Single Family Home
Sub Type Detached
Listing Status Sold
Purchase Type For Sale
Square Footage 2,572 sqft
Price per Sqft $162
Subdivision Lake Linganore
MLS Listing ID MDFR254320
Sold Date 04/03/20
Style Colonial
Bedrooms 3
Full Baths 3
Half Baths 1
HOA Fees $124/mo
HOA Y/N Y
Abv Grd Liv Area 2,072
Originating Board BRIGHT
Year Built 1990
Annual Tax Amount $3,824
Tax Year 2018
Lot Size 8,400 Sqft
Acres 0.19
Property Description
Prepare to fall in love with this adorable 3 bedroom 3 1/2 bathroom home in Lake Linganore. You'll feel right at home from the moment you arrive with the warm and welcoming curb appeal. The large paver patio leads you onto your covered porch and into your next home. Step in to your foyer, formal living room and formal dining room leading into your family room - all featuring neutral paint and gleaming hardwood floors. You'll also find your cozy kitchen with breakfast room, plus a main level half bath, laundry room and access to your one-car garage. On your upper level you'll enjoy your spacious master bedroom with full bath, plus two additional bedrooms and full hall bath. Your finished lower level offers a large rec space and bonus room with fresh paint and new carpet as well as a full bath and storage room. Your amazing fully fenced backyard offers a spacious deck with a tree-lined view. All of this within an amazing community offering three community pools, lakes, beaches, walking trails, tennis courts and so much more!
Location
State MD
County Frederick
Zoning RESIDENTIAL
Rooms
Other Rooms Living Room, Dining Room, Primary Bedroom, Bedroom 2, Bedroom 3, Kitchen, Family Room, Den, Breakfast Room, Laundry, Recreation Room, Storage Room, Bathroom 2, Bathroom 3, Primary Bathroom, Half Bath
Basement Connecting Stairway, Interior Access, Partially Finished, Shelving, Space For Rooms
Interior
Interior Features Breakfast Area, Built-Ins, Carpet, Floor Plan - Traditional, Formal/Separate Dining Room, Kitchen - Eat-In, Primary Bath(s), Recessed Lighting, Soaking Tub, Walk-in Closet(s), Wood Floors
Heating Heat Pump(s)
Cooling Central A/C
Flooring Hardwood
Fireplaces Number 1
Equipment Built-In Microwave, Dishwasher, Disposal, Dryer, Oven/Range - Electric, Refrigerator, Washer, Water Heater
Fireplace Y
Appliance Built-In Microwave, Dishwasher, Disposal, Dryer, Oven/Range - Electric, Refrigerator, Washer, Water Heater
Heat Source Electric
Laundry Washer In Unit, Dryer In Unit, Main Floor
Exterior
Exterior Feature Deck(s), Porch(es)
Parking Features Garage - Front Entry, Garage Door Opener, Inside Access
Garage Spaces 1.0
Fence Rear, Split Rail
Amenities Available Basketball Courts, Beach, Bike Trail, Boat Ramp, Common Grounds, Jog/Walk Path, Lake, Non-Lake Recreational Area, Party Room, Picnic Area, Pool - Outdoor, Security, Tennis Courts, Tot Lots/Playground, Water/Lake Privileges
Water Access N
View Trees/Woods
Roof Type Shingle
Accessibility None
Porch Deck(s), Porch(es)
Attached Garage 1
Total Parking Spaces 1
Garage Y
Building
Lot Description Backs to Trees
Story 3+
Sewer Public Sewer
Water Public
Architectural Style Colonial
Level or Stories 3+
Additional Building Above Grade, Below Grade
New Construction N
Schools
Elementary Schools Deer Crossing
Middle Schools Oakdale
High Schools Oakdale
School District Frederick County Public Schools
Others
HOA Fee Include Common Area Maintenance,Management,Pier/Dock Maintenance,Pool(s),Recreation Facility,Road Maintenance,Snow Removal,Trash
Senior Community No
Tax ID 1127535011
Ownership Fee Simple
SqFt Source Assessor
Special Listing Condition Standard
Read Less
Want to know what your home might be worth? Contact us for a FREE valuation!

Our team is ready to help you sell your home for the highest possible price ASAP

Bought with Bobbi Prescott • RE/MAX Results
GET MORE INFORMATION





