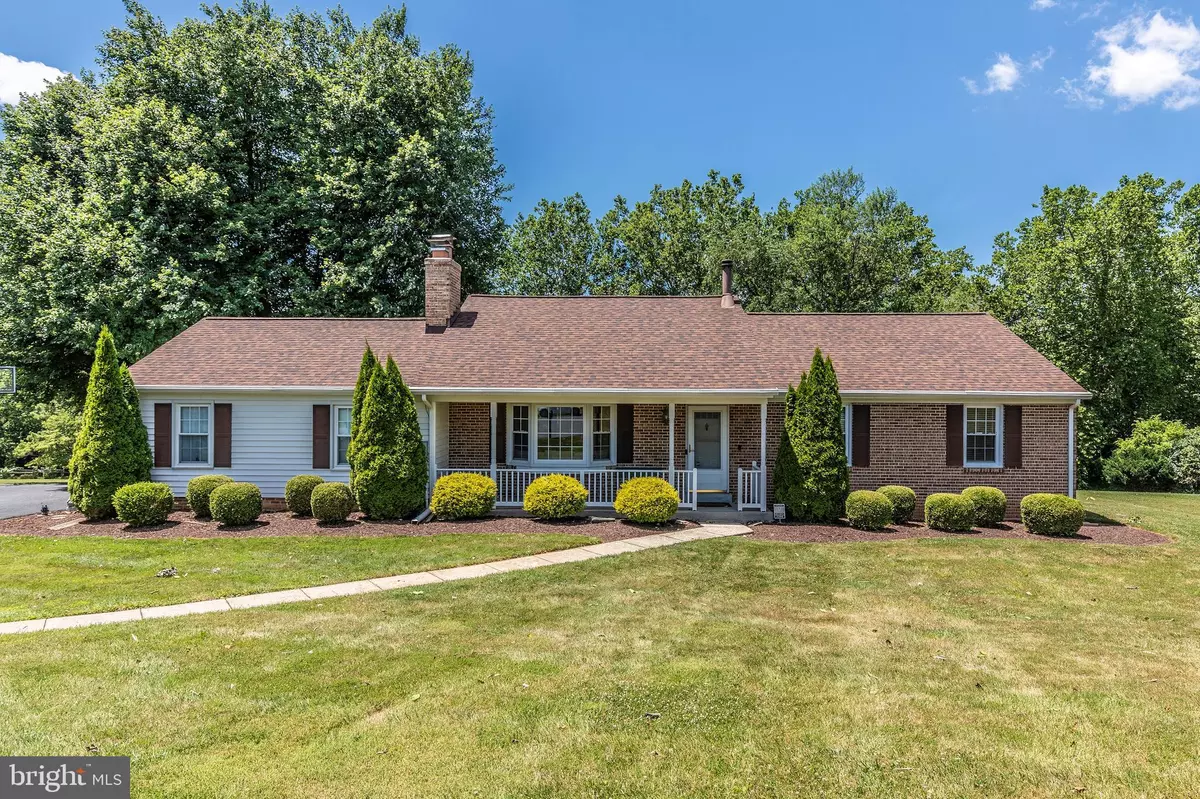$500,000
$499,990
For more information regarding the value of a property, please contact us for a free consultation.
3396 KEATS CT Ijamsville, MD 21754
3 Beds
3 Baths
3,048 SqFt
Key Details
Sold Price $500,000
Property Type Single Family Home
Sub Type Detached
Listing Status Sold
Purchase Type For Sale
Square Footage 3,048 sqft
Price per Sqft $164
Subdivision Pleasant Grove
MLS Listing ID MDFR266230
Sold Date 08/07/20
Style Ranch/Rambler
Bedrooms 3
Full Baths 3
HOA Y/N N
Abv Grd Liv Area 1,685
Originating Board BRIGHT
Year Built 1976
Annual Tax Amount $4,373
Tax Year 2020
Lot Size 1.960 Acres
Acres 1.96
Property Description
Updated throughout, gourmet kitchen with island and stone backsplash, built-in breakfast nook/bench, newly remodeled baths, open floor plan on a gorgeous 2-acre lot situated on a quiet cul-de-sac. All season/sunroom overlooks great backyard with a wonderful view. Newer deck with dual staircase, patio and fire pit complement this property making the most of outdoor space. Lower level Rec Rm includes wet bar for indoor entertaining. Whole house filter, Radon Mitigation System, new Heat Pump, newer roof (7-years old). Must see! You won't be disappointed. Great commuter location. Low taxes, no HOA. Check out the schools! Taxable sf is wrong.
Location
State MD
County Frederick
Zoning R
Rooms
Other Rooms Living Room, Dining Room, Primary Bedroom, Bedroom 2, Bedroom 3, Kitchen, Game Room, Foyer, Study, Sun/Florida Room, Exercise Room, Laundry
Basement Connecting Stairway, Outside Entrance, Rear Entrance, Daylight, Partial, Full, Fully Finished, Heated, Improved, Walkout Level, Interior Access
Main Level Bedrooms 3
Interior
Interior Features Attic, Kitchen - Gourmet, Kitchen - Island, Dining Area, Butlers Pantry, Kitchen - Table Space, Kitchen - Eat-In, Primary Bath(s), Entry Level Bedroom, Window Treatments, Built-Ins, Upgraded Countertops, Wet/Dry Bar, Wood Floors, Floor Plan - Open
Hot Water Electric
Heating Forced Air, Heat Pump(s)
Cooling Heat Pump(s)
Fireplaces Number 2
Fireplaces Type Equipment, Screen
Equipment Washer/Dryer Hookups Only, Dishwasher, Disposal, Dryer, Exhaust Fan, Extra Refrigerator/Freezer, Microwave, Oven/Range - Electric, Refrigerator, Washer
Fireplace Y
Window Features Double Pane,Screens
Appliance Washer/Dryer Hookups Only, Dishwasher, Disposal, Dryer, Exhaust Fan, Extra Refrigerator/Freezer, Microwave, Oven/Range - Electric, Refrigerator, Washer
Heat Source Electric
Exterior
Exterior Feature Deck(s), Patio(s), Enclosed, Porch(es)
Parking Features Garage Door Opener
Garage Spaces 2.0
Fence Partially
Utilities Available Under Ground
Water Access N
View Creek/Stream, Panoramic
Roof Type Shingle
Accessibility Level Entry - Main
Porch Deck(s), Patio(s), Enclosed, Porch(es)
Attached Garage 2
Total Parking Spaces 2
Garage Y
Building
Lot Description Backs to Trees, Cul-de-sac, Stream/Creek
Story 2
Sewer Septic Exists
Water Well
Architectural Style Ranch/Rambler
Level or Stories 2
Additional Building Above Grade, Below Grade
Structure Type Dry Wall
New Construction N
Schools
Elementary Schools Green Valley
Middle Schools Windsor Knolls
High Schools Urbana
School District Frederick County Public Schools
Others
Senior Community No
Tax ID 1107205767
Ownership Fee Simple
SqFt Source Assessor
Security Features Carbon Monoxide Detector(s),Smoke Detector,Security System
Acceptable Financing Cash, Conventional, USDA, VA, FHA
Listing Terms Cash, Conventional, USDA, VA, FHA
Financing Cash,Conventional,USDA,VA,FHA
Special Listing Condition Standard
Read Less
Want to know what your home might be worth? Contact us for a FREE valuation!

Our team is ready to help you sell your home for the highest possible price ASAP

Bought with Maria C Kolick • RE/MAX Realty Centre, Inc.
GET MORE INFORMATION





