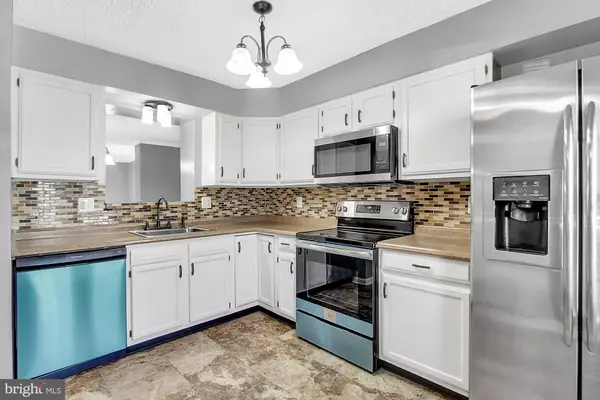$205,000
$199,900
2.6%For more information regarding the value of a property, please contact us for a free consultation.
308 HERON ST Aberdeen, MD 21001
3 Beds
3 Baths
1,332 SqFt
Key Details
Sold Price $205,000
Property Type Single Family Home
Sub Type Detached
Listing Status Sold
Purchase Type For Sale
Square Footage 1,332 sqft
Price per Sqft $153
Subdivision Forest Greens
MLS Listing ID MDHR241848
Sold Date 02/26/20
Style Colonial
Bedrooms 3
Full Baths 2
Half Baths 1
HOA Y/N N
Abv Grd Liv Area 1,332
Originating Board BRIGHT
Year Built 1990
Annual Tax Amount $2,136
Tax Year 2019
Lot Size 7,492 Sqft
Acres 0.17
Property Description
Looking for a 3 bedroom home at an awesome price? Look no further! This adorable, not to mention UPDATED, home is ready for you to call home! NEW double pane windows with lifetime warranty, two year old architectural shingle roof, updated luxury vinyl wood look flooring on first and second floors, freshly painted throughout, and new appliances all make this your worry free home! Heat pump is 9 years old with plenty of life left and the hot water heater is 7 years old. New lighting throughout the home. Walk into the foyer and find a 1/2 bath on the left with ceramic tile floor and wainscoting and kitchen on the right with space for small table in front of the double sunny windows. Kitchen features new dishwasher, stove, microwave and garbage disposal, new lighting and pass through to the dining room, ceramic tile flooring and ceramic tile back splash. Continue to the living/dining combination with NEW flooring, Dining room features chair rail, picture frame molding and new light fixture. Adjacent to the dining room is the spacious living room with new flooring continuing throughout. Chair rail and NEW sliders to the 8x8 deck for your seasonal enjoyment! Head upstairs to the master bedroom with new flooring and sliding barn door closet doors. Master has full bath, with stand up shower, single vanity and hardwood floors. Linen closet is featured at the top of the stairs on the second floor. Full bath in the hall features new lighting and ceramic flooring. Two additional bedrooms complete this floor. Head down to the basement and let your imagination run wild! There are 3 finished areas in the basement to do with as you will! The first finished area is at the bottom of the steps. There is a sliding barn door that leads to the laundry room on this basement level. There is an additional small enclosed room which would be perfect for a storage room. The final room in the basement has 2 windows and a door to the outdoor Bilco door and a larger walk in closet and storage under the stairs. Outside features a driveway and a deck in the rear overlooking a wooded area behind the home. There is a storage shed in the back yard (sold as is). This home has been well cared for and is ready for you to call home!
Location
State MD
County Harford
Zoning AG
Rooms
Other Rooms Living Room, Dining Room, Bedroom 2, Bedroom 3, Kitchen, Family Room, Laundry, Other, Bathroom 1, Primary Bathroom
Basement Other, Connecting Stairway, Daylight, Partial, Heated, Improved, Interior Access, Outside Entrance, Partially Finished, Poured Concrete, Rear Entrance, Sump Pump, Walkout Stairs, Windows
Interior
Interior Features Chair Railings, Combination Dining/Living, Crown Moldings, Floor Plan - Traditional, Formal/Separate Dining Room, Kitchen - Country, Kitchen - Eat-In, Primary Bath(s)
Hot Water Electric
Heating Heat Pump(s)
Cooling Central A/C
Flooring Vinyl, Carpet, Ceramic Tile
Equipment Built-In Microwave, Built-In Range, Dishwasher, Energy Efficient Appliances, Exhaust Fan, Microwave, Oven - Self Cleaning, Oven - Single, Oven/Range - Electric, Refrigerator, Stainless Steel Appliances, Stove, Washer/Dryer Hookups Only
Fireplace N
Window Features Replacement,Screens
Appliance Built-In Microwave, Built-In Range, Dishwasher, Energy Efficient Appliances, Exhaust Fan, Microwave, Oven - Self Cleaning, Oven - Single, Oven/Range - Electric, Refrigerator, Stainless Steel Appliances, Stove, Washer/Dryer Hookups Only
Heat Source Electric
Laundry Basement
Exterior
Exterior Feature Deck(s)
Garage Spaces 2.0
Utilities Available Cable TV Available, Phone Available
Water Access N
Roof Type Architectural Shingle
Accessibility None
Porch Deck(s)
Total Parking Spaces 2
Garage N
Building
Lot Description Backs to Trees, Front Yard, Level, Rear Yard
Story 3+
Foundation Block
Sewer Public Sewer
Water Public
Architectural Style Colonial
Level or Stories 3+
Additional Building Above Grade, Below Grade
Structure Type Dry Wall
New Construction N
Schools
Elementary Schools G. Lisby Elementary At Hillsdale
Middle Schools Aberdeen
High Schools Aberdeen
School District Harford County Public Schools
Others
Pets Allowed Y
Senior Community No
Tax ID 1302082969
Ownership Fee Simple
SqFt Source Assessor
Acceptable Financing Cash, Conventional, FHA, VA
Horse Property N
Listing Terms Cash, Conventional, FHA, VA
Financing Cash,Conventional,FHA,VA
Special Listing Condition Standard
Pets Allowed No Pet Restrictions
Read Less
Want to know what your home might be worth? Contact us for a FREE valuation!

Our team is ready to help you sell your home for the highest possible price ASAP

Bought with Chiana Alysia Manley • Apex Realty
GET MORE INFORMATION





