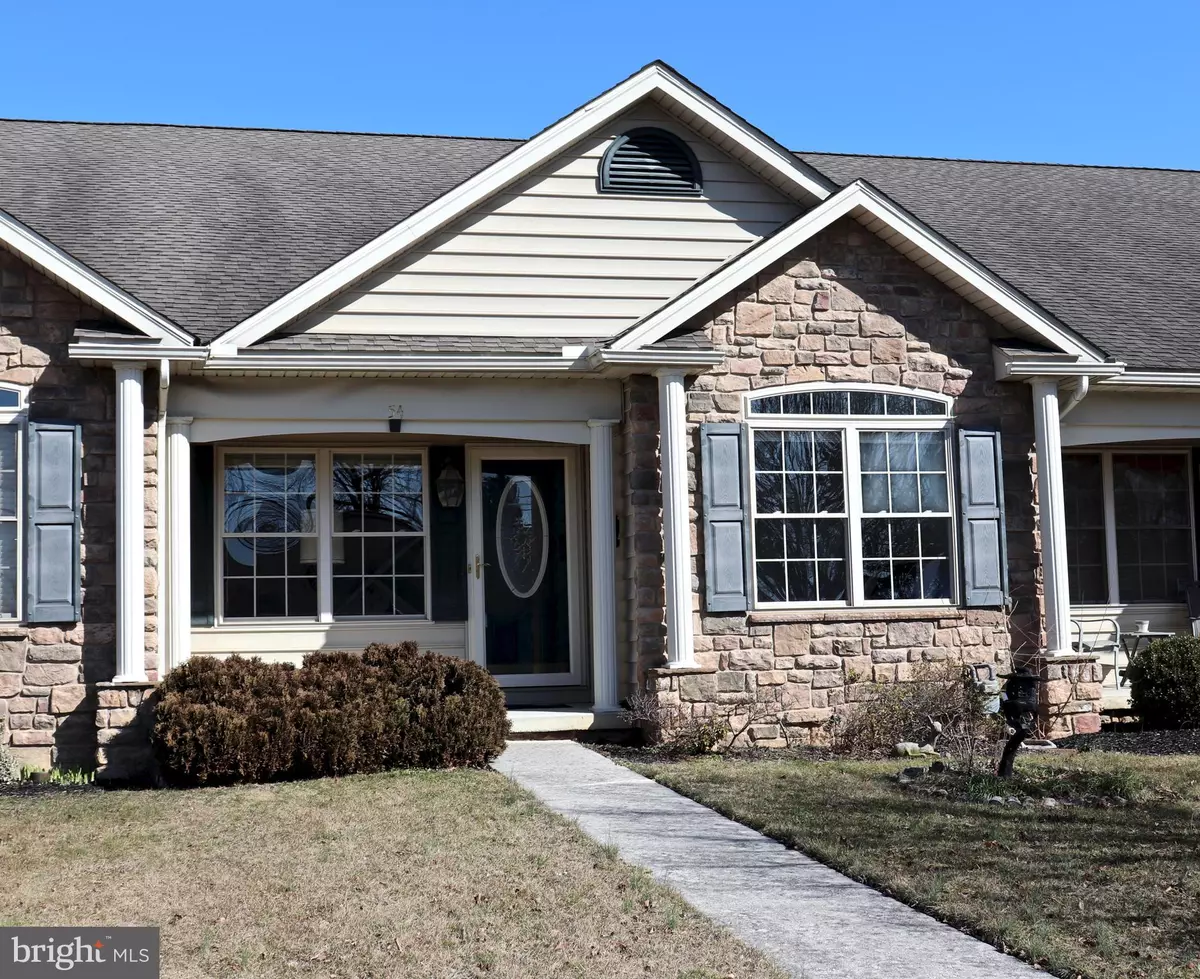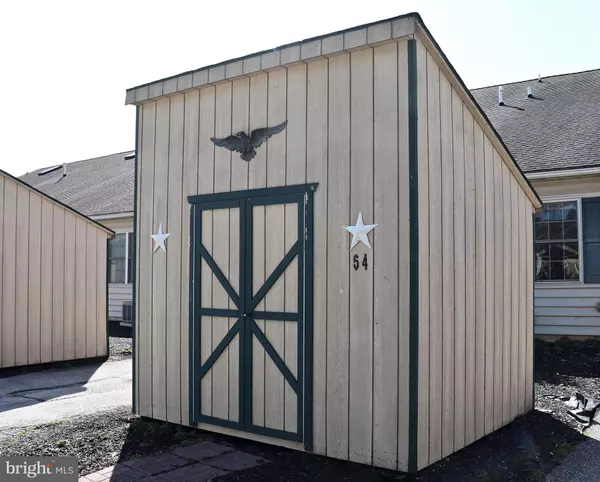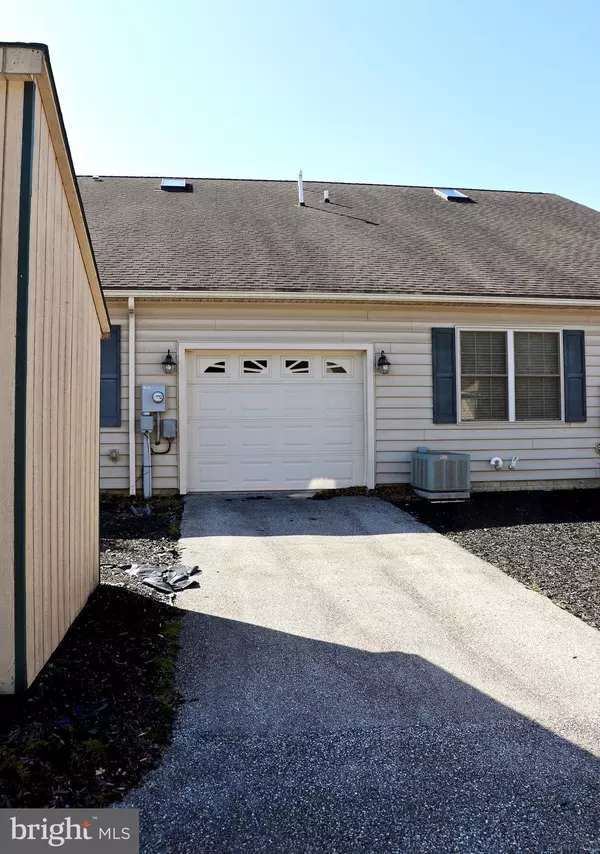$177,500
$185,000
4.1%For more information regarding the value of a property, please contact us for a free consultation.
54 BECK MILL Hanover, PA 17331
2 Beds
2 Baths
1,224 SqFt
Key Details
Sold Price $177,500
Property Type Townhouse
Sub Type Interior Row/Townhouse
Listing Status Sold
Purchase Type For Sale
Square Footage 1,224 sqft
Price per Sqft $145
Subdivision Southwest Hanover
MLS Listing ID PAYK133888
Sold Date 06/05/20
Style Cape Cod
Bedrooms 2
Full Baths 2
HOA Y/N N
Abv Grd Liv Area 1,224
Originating Board BRIGHT
Year Built 2004
Annual Tax Amount $4,435
Tax Year 2019
Lot Size 4,439 Sqft
Acres 0.1
Property Description
Neat & Clean 1.5 Story in South West School Dist. Two Bedrooms conveniently located on the first floor, Full Bath, Laundry with Washer & Dryer, Spacious and Bright Living Room with Cathedral Ceilings. Kitchen with all Appliances, Breakfast Bar with Stools. Separate Dining Room with attention to details. Second floor is set up for a potential third bedroom or sitting area and Full Bath and additional storage. Gas Heat - Central Air - Public Water & Sewer. One Car attached Garage and Storage Shed. A Great Buy with lots of Charm for those looking to simplify their lifestyle.
Location
State PA
County York
Area Penn Twp (15244)
Zoning RESIDENTIAL
Rooms
Other Rooms Living Room, Dining Room, Bedroom 2, Kitchen, Bedroom 1, Loft
Main Level Bedrooms 2
Interior
Interior Features Carpet, Ceiling Fan(s), Dining Area, Entry Level Bedroom, Floor Plan - Open, Kitchen - Eat-In, Primary Bath(s), Pantry, Window Treatments, Other
Hot Water Natural Gas
Heating Forced Air
Cooling Central A/C, Ceiling Fan(s)
Equipment Built-In Microwave, Built-In Range, Dishwasher, Dryer, Oven/Range - Gas, Refrigerator, Washer
Fireplace N
Window Features Double Pane,Energy Efficient,Insulated,Screens,Skylights
Appliance Built-In Microwave, Built-In Range, Dishwasher, Dryer, Oven/Range - Gas, Refrigerator, Washer
Heat Source Natural Gas
Laundry Main Floor
Exterior
Exterior Feature Porch(es)
Garage Spaces 1.0
Water Access N
Roof Type Asphalt
Accessibility 32\"+ wide Doors, Low Pile Carpeting
Porch Porch(es)
Total Parking Spaces 1
Garage N
Building
Story 1.5
Sewer Public Sewer
Water Public
Architectural Style Cape Cod
Level or Stories 1.5
Additional Building Above Grade
Structure Type 9'+ Ceilings,Cathedral Ceilings,Plaster Walls,Vaulted Ceilings
New Construction N
Schools
School District South Western
Others
Pets Allowed Y
Senior Community No
Tax ID 44-000-06-0149-A0-00000
Ownership Fee Simple
SqFt Source Assessor
Acceptable Financing FHA, Cash, Conventional
Horse Property N
Listing Terms FHA, Cash, Conventional
Financing FHA,Cash,Conventional
Special Listing Condition Standard
Pets Allowed No Pet Restrictions
Read Less
Want to know what your home might be worth? Contact us for a FREE valuation!

Our team is ready to help you sell your home for the highest possible price ASAP

Bought with Constance Cole • RE/MAX Quality Service, Inc.
GET MORE INFORMATION





