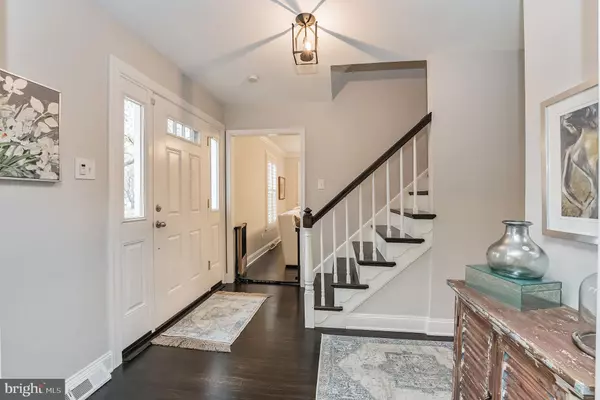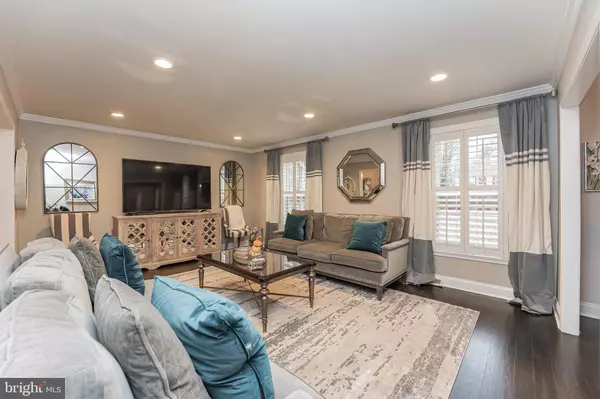$657,000
$599,000
9.7%For more information regarding the value of a property, please contact us for a free consultation.
812 KIMBERLY LN West Chester, PA 19382
4 Beds
3 Baths
3,196 SqFt
Key Details
Sold Price $657,000
Property Type Single Family Home
Sub Type Detached
Listing Status Sold
Purchase Type For Sale
Square Footage 3,196 sqft
Price per Sqft $205
Subdivision Osborne Hill
MLS Listing ID PACT520810
Sold Date 03/03/21
Style Traditional,Colonial
Bedrooms 4
Full Baths 2
Half Baths 1
HOA Y/N N
Abv Grd Liv Area 2,296
Originating Board BRIGHT
Year Built 1974
Annual Tax Amount $6,450
Tax Year 2021
Lot Size 1.000 Acres
Acres 1.0
Lot Dimensions 0.00 x 0.00
Property Description
Welcome to this turn-key home on a level, fenced-in lot in an ideal neighborhood. From the tree-lined driveway, a pretty brick path leads up to the front door. Once inside, the spacious and sunny living room, with wood-burning fireplace and crown molding, is to the left. To the right is the family room and an adjacent dining room, with crown molding and beautiful windows. There are hardwood floors and recessed lighting throughout the first floor. The open and airy kitchen is accessible via both the dining room and the center hallway, and gleams with ample cabinets, granite countertops, a center island with seating, and hardwood floors. No space is wasted in this well-planned area, with stainless steel appliances, recessed lights and a cheery window over the sink. A charming breakfast area with sliders to the outdoor patio is perfect for enjoying your morning cup of coffee. A convenient tiled mudroom features a built-in bench, shelving, and plentiful coat hooks, and could be used as a laundry area. A powder room with pocket door and beadboard wall completes the main floor. The center staircase leads to the second floor with four spacious bedrooms, each with stunning hardwood flooring. In the main suite, there are ceiling fans, a walk-in closet, and an en-suite bathroom with stall shower and granite countertops. The remaining three bedrooms each have ceiling fans, double closets with organizers, crown molding and chair rails. The hall bathroom has a shower and tile flooring. The finished lower level, redone in 2019, has huge double closets for storage, as well as room for both exercise and leisure. There is also basement laundry and an egress window. The home rests on a beautiful, one-acre lot with fenced-in yard, and the brick patio with retractable awning is a perfect spot for entertaining. There is a storage shed in the yard, as well as a fire pit for cozy, year-round visiting. The home also has a two-car attached garage. This neighborhood is part of the Radley Run community. Enjoy all the amenities West Chester offers, including access to lovely parks and trails, cultural institutions, West Chester University, and shopping and dining. There is also easy, convenient access to Route 202, the PA Turnpike, and the I-95 corridor.
Location
State PA
County Chester
Area Westtown Twp (10367)
Zoning RESIDENTIAL
Rooms
Other Rooms Living Room, Dining Room, Primary Bedroom, Bedroom 2, Bedroom 3, Bedroom 4, Kitchen, Family Room, Laundry, Recreation Room, Storage Room
Basement Full, Fully Finished
Interior
Interior Features Attic, Breakfast Area, Ceiling Fan(s), Chair Railings, Crown Moldings, Formal/Separate Dining Room, Kitchen - Eat-In, Kitchen - Island, Primary Bath(s), Walk-in Closet(s), Wood Floors
Hot Water Electric
Heating Forced Air
Cooling Central A/C
Flooring Hardwood
Fireplaces Number 1
Fireplaces Type Brick, Wood
Equipment Stainless Steel Appliances
Fireplace Y
Appliance Stainless Steel Appliances
Heat Source Oil, Natural Gas Available
Laundry Basement
Exterior
Exterior Feature Patio(s)
Parking Features Garage - Side Entry
Garage Spaces 2.0
Fence Rear
Water Access N
Roof Type Asphalt
Accessibility None
Porch Patio(s)
Attached Garage 2
Total Parking Spaces 2
Garage Y
Building
Lot Description Level, Rear Yard, Corner
Story 2
Sewer On Site Septic
Water Public
Architectural Style Traditional, Colonial
Level or Stories 2
Additional Building Above Grade, Below Grade
New Construction N
Schools
Elementary Schools Sarah W. Starkweather
Middle Schools Stetson
High Schools Rustin
School District West Chester Area
Others
Senior Community No
Tax ID 67-04J-0049
Ownership Fee Simple
SqFt Source Assessor
Special Listing Condition Standard
Read Less
Want to know what your home might be worth? Contact us for a FREE valuation!

Our team is ready to help you sell your home for the highest possible price ASAP

Bought with Barbara C Breen • BHHS Fox & Roach-Rosemont

GET MORE INFORMATION





