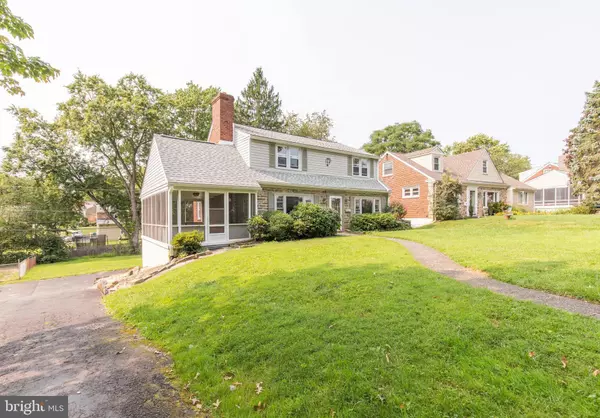$395,000
$399,900
1.2%For more information regarding the value of a property, please contact us for a free consultation.
132 GOLF HILLS RD Havertown, PA 19083
3 Beds
3 Baths
1,914 SqFt
Key Details
Sold Price $395,000
Property Type Single Family Home
Sub Type Detached
Listing Status Sold
Purchase Type For Sale
Square Footage 1,914 sqft
Price per Sqft $206
Subdivision Paddock Farms
MLS Listing ID PADE527586
Sold Date 10/30/20
Style Cape Cod,Colonial
Bedrooms 3
Full Baths 2
Half Baths 1
HOA Y/N N
Abv Grd Liv Area 1,914
Originating Board BRIGHT
Year Built 1955
Annual Tax Amount $7,141
Tax Year 2020
Lot Size 9,627 Sqft
Acres 0.22
Lot Dimensions 65.00 x 119.00
Property Description
Spacious Cape Cod / Colonial Home in the sought after Merion Golf West/Paddock Farms neighborhood of Haverford Township. Convenient to shopping, dining, transportation, Haverford Township & Ludington Libraries, Universities, Medical Centers and train systems nearby in Ardmore, Haverford & Bryn Mawr. Easy access to 476 and less than thirty minutes to Center City, Valley Forge, Turnpike & Airport. Short walk to Haverford Area YMCA, Paddock Farms Park & other Township Parks that include: softball / baseball fields, playground equipment, tennis courts, basketball courts, barbeque and nature areas. Award-winning Coopertown Elementary and Haverford Schools. Main Entry: Living room with fireplace and bay window, access to screened sunroom, spacious open concept cook's kitchen with wood cabinets, plenty of counter space, dishwasher, disposal, gas cooktop, double wall oven, desk area, laundry area with washer/ dryer, powder room, den or additional bedroom. Second level: Master bedroom with ample closet space, master bath with stall shower & jetted soaking tub, generous size second bedroom with pull down stairs for attic access, third bedroom and hall bath. Lower Level is a finished recreation room, bar area, additional bonus room, utility & storage room, laundry area with outside exit to attached garage, driveway and a beautiful rear yard. Long driveway with plenty of space for off-street parking. Low maintenance stone and brick home with a poured concrete foundation. Complete new roof, gutters & downspouts by P.J. Fitzpatrick, Inc. in 2017 and gas Weil McLain Heater installed in 2015 by Bob Cermignano. Includes: Refrigerator, washer, dryer & ceiling fans. An excellent opportunity to own a home in this wonderful neighborhood in Haverford Township.
Location
State PA
County Delaware
Area Haverford Twp (10422)
Zoning RESIDENTIAL
Rooms
Other Rooms Living Room, Bedroom 2, Bedroom 3, Kitchen, Den, Bedroom 1, Laundry, Recreation Room, Utility Room, Bathroom 2, Bonus Room, Full Bath, Half Bath, Screened Porch
Basement Full
Interior
Interior Features Ceiling Fan(s), Combination Kitchen/Dining, Kitchen - Eat-In, Kitchen - Table Space, Wood Floors, Walk-in Closet(s)
Hot Water Natural Gas
Heating Hot Water
Cooling Ceiling Fan(s), Wall Unit
Flooring Hardwood, Carpet
Fireplaces Number 1
Fireplaces Type Mantel(s), Marble, Wood
Equipment Dishwasher, Refrigerator, Washer/Dryer Stacked
Fireplace Y
Window Features Bay/Bow,Double Hung
Appliance Dishwasher, Refrigerator, Washer/Dryer Stacked
Heat Source Natural Gas
Laundry Basement
Exterior
Parking Features Built In
Garage Spaces 4.0
Utilities Available Cable TV
Water Access N
Roof Type Pitched,Shingle
Accessibility None
Attached Garage 1
Total Parking Spaces 4
Garage Y
Building
Lot Description Front Yard, Rear Yard
Story 2
Sewer Public Sewer
Water Public
Architectural Style Cape Cod, Colonial
Level or Stories 2
Additional Building Above Grade, Below Grade
New Construction N
Schools
Elementary Schools Coopertown
Middle Schools Haverford
High Schools Haverford
School District Haverford Township
Others
Senior Community No
Tax ID 22-04-00412-00
Ownership Fee Simple
SqFt Source Assessor
Acceptable Financing Cash, Conventional, FHA, VA
Horse Property N
Listing Terms Cash, Conventional, FHA, VA
Financing Cash,Conventional,FHA,VA
Special Listing Condition Standard
Read Less
Want to know what your home might be worth? Contact us for a FREE valuation!

Our team is ready to help you sell your home for the highest possible price ASAP

Bought with Andrew Campbell • VRA Realty

GET MORE INFORMATION





