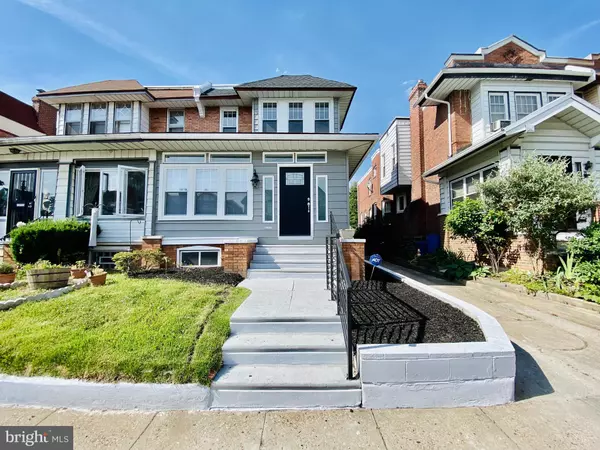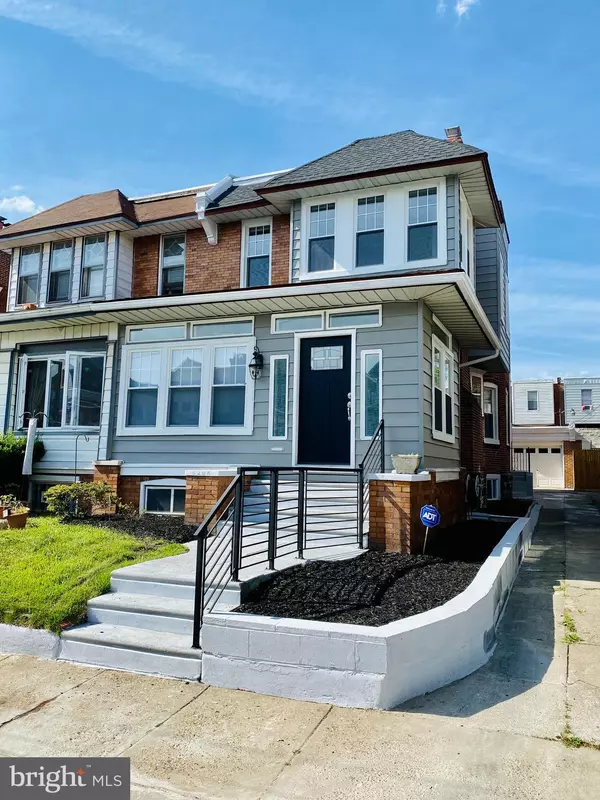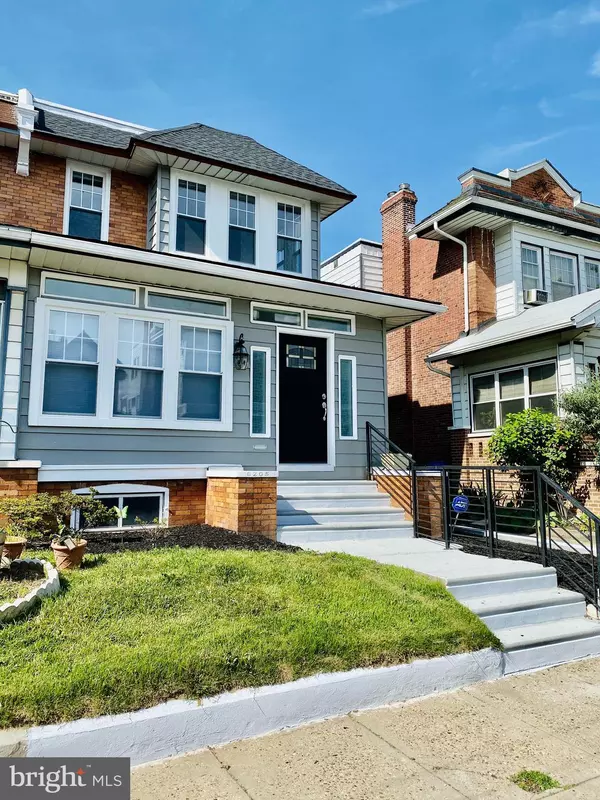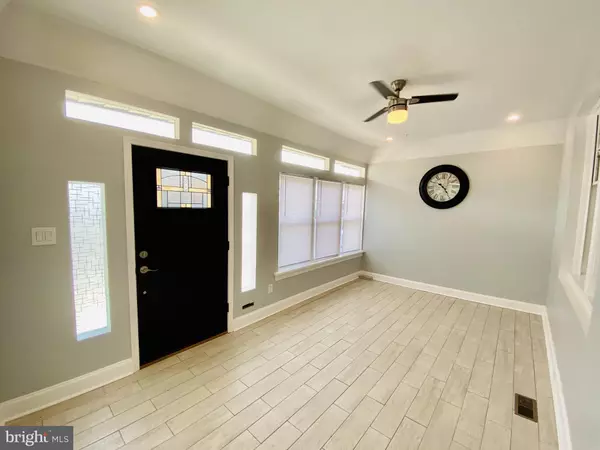$355,000
$375,000
5.3%For more information regarding the value of a property, please contact us for a free consultation.
6205 CHRISTIAN ST Philadelphia, PA 19143
6 Beds
3 Baths
2,622 SqFt
Key Details
Sold Price $355,000
Property Type Single Family Home
Sub Type Twin/Semi-Detached
Listing Status Sold
Purchase Type For Sale
Square Footage 2,622 sqft
Price per Sqft $135
Subdivision Cobbs Creek
MLS Listing ID PAPH904650
Sold Date 08/12/20
Style Contemporary,Traditional,Straight Thru
Bedrooms 6
Full Baths 3
HOA Y/N N
Abv Grd Liv Area 2,622
Originating Board BRIGHT
Year Built 1925
Annual Tax Amount $1,429
Tax Year 2020
Lot Size 2,768 Sqft
Acres 0.06
Lot Dimensions 25.16 x 110.00
Property Description
Welcome to this very unique, rare, beautiful & professionally remodeled Twin Home in the Cobbs Creek community! EVERYTHING IS BRAND NEW FROM TOP TO BOTTOM! This property is luxuriously designed w/ an amazing curb appeal! Seller has recently newly renovated entire 1st & 2nd floors throughout the property w/ fully upgraded & modernized materials & decor, including a very nice finished basement! This is a rare find, so this is your opportunity to get it before it's gone! This Home features 6 Bedrooms, 3 Full Bathrooms, Detached Garage & Driveway! Enter into a Roof-Covered Enclosed Front Porch w/ a Ceiling Fan, recessed lights & beautiful tile floors overlooking a beautifully landscaped front lawn! Plenty of natural lights shining throughout entire home to help you save on energy bills! Then you'll enter into a bright & very spacious open floor plan w/ a large Living Rm that consists of a contemporary stone veneer design around the wood-burning fire place that provides natural heat in the colder months, recessed lights, & beautiful & gleaming wide hardwood floors extending all the way through to the spacious dining room w/ bright recessed lightings & a gorgeous chandelier! Modernized & Fully Upgraded large Kitchen features light gray cabinetry w/ custom selected steel hardware, white Quartz Countertops, beveled glass-look ceramic tile backsplash, recessed lights, Island Chandelier, luxurious pattern-style large tile floors, Deep Double Stainless Steel sink & faucet, & Stainless-Steel Appliances (French Door Refrigerator, Stove/Range, Dishwasher, & Range Hood Exhaust), as well as a separate white Quartz Island to make it a nice & perfect Eat-In Kitchen! There's a side door to enter the kitchen! Behind the Kitchen is a good-size Bedroom w/ shiny new hardwood floors & ceiling fan! Next door to this Bedroom has a modernized Full Bathroom that features a single vanity, toilet, deep shower tub w/ Sliding Glass Doors & ceramic tile wall, recessed lights, & luxurious pattern-style large tile floors! Second Floor features 4 spacious Bedrooms! All of the 2nd Floor have BRAND NEW beautiful & shiny wide hardwood floors all T/O! Every Bedroom has a ceiling fan w/ lights & ample closets! Main Hallway Full Bathroom on 2nd Fl. has a contemporary luxury hotel-look that boasts BRAND NEW luxurious pattern-style large tile floors, recessed lights, Double Vessel Sink Vanity w/ modern Widespread Waterfall Faucets, toilet, cabinets, stand-up shower w/ ceramic tile wall & glass enclosure door & a modern Freestanding Jacuzzi Soaking Bath Tub w/ ceramic tile walls! Basement is Fully Finished w/ Tile Floors & recessed lights! It even has a side door to enter the basement! It has an extra bedroom w/ tile floors & recessed lights! For an added bonus, it also has a Full Bathroom that consists of recessed lights, tile floors, single vanity, toilet, & a spacious stand-up shower w/ Sliding Glass Doors w/ ceramic tile walls! At rear of basement, it has a good-size Laundry Rm w/ Front-Load Washer & Dryer w/ pedestals for storage, & it also has Tile Fl. & Recessed Lights! Next to the Laundry Rm is the Utility Rm that stores the BRAND NEW Heating Furnace & Hot Water Heater! There is also steps to take you into a very clean & insulated crawl space for storage! Entire house has BRAND NEW dry walls, windows, doors, HVAC systems, Ductworks, Hot Water Heater, plumbing, electrical, & freshly painted all throughout! Start off your new home w/ this very low maintenance home! Septa bus / trolley stops & public transportation are easily accessible in the area! Close to supermarkets, stores, gyms, restaurants, parks & many more! PRICED VERY COMPETITIVELY TO SELL!! GREAT for First-Time Homebuyer!!! Get an offer in quickly before it's gone! Many First-Time Homebuyer's Programs available that can help you save! Available mortgage financing w/ very low down payment & rates at ALL-TIME LOW!! Limited Time Offer Only!!! Ask me how! ***INCLUDES 1 YEAR American Home Shield HOME WARRANTY
Location
State PA
County Philadelphia
Area 19143 (19143)
Zoning RSA3
Rooms
Other Rooms Living Room, Dining Room, Primary Bedroom, Bedroom 2, Bedroom 3, Bedroom 4, Bedroom 5, Kitchen, Basement, Laundry, Mud Room, Bedroom 6, Bathroom 1, Bathroom 2, Bathroom 3
Basement Daylight, Full, Full, Fully Finished, Heated, Improved, Interior Access, Outside Entrance, Side Entrance, Space For Rooms, Walkout Level, Walkout Stairs, Windows
Main Level Bedrooms 1
Interior
Interior Features Built-Ins, Ceiling Fan(s), Combination Dining/Living, Combination Kitchen/Dining, Dining Area, Floor Plan - Open, Kitchen - Eat-In, Kitchen - Island, Recessed Lighting, Soaking Tub, Stall Shower, Tub Shower, Upgraded Countertops, Wood Floors, Other
Hot Water Electric
Heating Forced Air
Cooling Central A/C, Ceiling Fan(s)
Flooring Hardwood, Tile/Brick
Fireplaces Number 1
Fireplaces Type Screen, Wood
Equipment Built-In Range, Dishwasher, Disposal, Dryer, Dryer - Front Loading, Exhaust Fan, Oven/Range - Gas, Range Hood, Refrigerator, Stainless Steel Appliances, Washer, Washer - Front Loading, Water Heater, Dryer - Gas
Furnishings No
Fireplace Y
Appliance Built-In Range, Dishwasher, Disposal, Dryer, Dryer - Front Loading, Exhaust Fan, Oven/Range - Gas, Range Hood, Refrigerator, Stainless Steel Appliances, Washer, Washer - Front Loading, Water Heater, Dryer - Gas
Heat Source Natural Gas
Laundry Basement, Dryer In Unit, Has Laundry, Hookup, Lower Floor, Washer In Unit
Exterior
Exterior Feature Enclosed, Patio(s), Porch(es)
Parking Features Additional Storage Area, Garage - Front Entry
Garage Spaces 2.0
Fence Chain Link, Wood, Rear
Utilities Available Natural Gas Available, Electric Available, Sewer Available, Water Available
Amenities Available None
Water Access N
View Street
Roof Type Flat,Rubber,Shingle
Accessibility None
Porch Enclosed, Patio(s), Porch(es)
Total Parking Spaces 2
Garage Y
Building
Lot Description Cleared, Landscaping, Rear Yard
Story 2
Foundation Crawl Space
Sewer Public Sewer
Water Public
Architectural Style Contemporary, Traditional, Straight Thru
Level or Stories 2
Additional Building Above Grade, Below Grade
Structure Type 9'+ Ceilings,Dry Wall,High,Tray Ceilings
New Construction N
Schools
Elementary Schools Anderson A
High Schools Sayre Hs
School District The School District Of Philadelphia
Others
HOA Fee Include None
Senior Community No
Tax ID 033057800
Ownership Fee Simple
SqFt Source Assessor
Security Features Carbon Monoxide Detector(s),Smoke Detector
Acceptable Financing Cash, Conventional, FHA
Horse Property N
Listing Terms Cash, Conventional, FHA
Financing Cash,Conventional,FHA
Special Listing Condition Standard
Read Less
Want to know what your home might be worth? Contact us for a FREE valuation!

Our team is ready to help you sell your home for the highest possible price ASAP

Bought with Tifphani C Johnson • Century 21 Absolute Realty-Springfield

GET MORE INFORMATION





