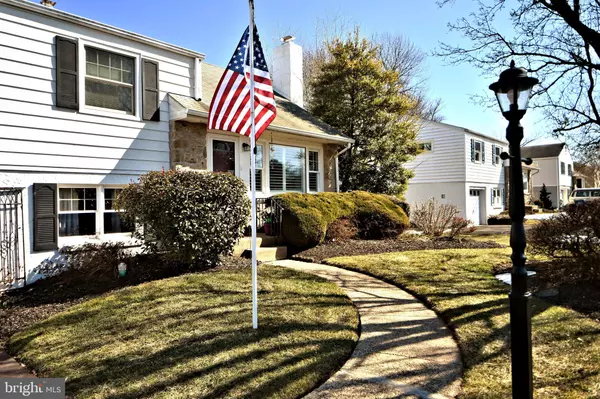$355,000
$335,000
6.0%For more information regarding the value of a property, please contact us for a free consultation.
1137 BOYD AVE Lansdale, PA 19446
3 Beds
2 Baths
2,993 SqFt
Key Details
Sold Price $355,000
Property Type Single Family Home
Sub Type Detached
Listing Status Sold
Purchase Type For Sale
Square Footage 2,993 sqft
Price per Sqft $118
Subdivision Inglewood Gdns
MLS Listing ID PAMC685014
Sold Date 04/21/21
Style Bi-level
Bedrooms 3
Full Baths 1
Half Baths 1
HOA Y/N N
Abv Grd Liv Area 2,399
Originating Board BRIGHT
Year Built 1956
Annual Tax Amount $4,740
Tax Year 2020
Lot Size 10,764 Sqft
Acres 0.25
Lot Dimensions 75.00 x 0.00
Property Description
Welcome home! What a great opportunity to make this spacious multi-level home in Inglewood Gardens your forever home. Pull into the large driveway that has an area for additional parking or set up an inviting side porch/outdoor living area. You will enjoy the nice sized yard which will be blooming with its beautifully maintained perennials when the warmer springlike air is here to stay. Enter into the living room featuring large windows with plantation shutters and a wood burning fireplace that then flows into to the dining room that has newer wainscoting. You are then greeted by a large all season sunroom lined with windows beaming with natural sunlight. This room is host to a hot tub and stairs leading down to unfinished basement area allowing for extra storage. Back up and off of the dining room is the kitchen with upgraded cabinets. From the kitchen you walk down to the family room that is host to a beautiful large bar with built ins. Laundry/Utility room and half bath are also on this level that walks out to the back yard. Walk back upstairs and through the living room to proceed up to the next level that has one large bedroom and a second bedroom and the full bathroom. Up to the next level is the large third bedroom that is also home to an attic area that has a hand made pulley system for easier storage. Before you leave, do not forget to walk around to enjoy the spacious back yard that has a shed and small fenced in area as well. Some updates include newer front bedroom windows, newer air conditioning system and newer roof over sunroom area in addition to a new hot water heater. There is original hardwood floors under carpet.
Location
State PA
County Montgomery
Area Towamencin Twp (10653)
Zoning RES
Rooms
Basement Full
Interior
Interior Features Bar, Carpet, Ceiling Fan(s), Dining Area, Wainscotting, WhirlPool/HotTub, Window Treatments
Hot Water Natural Gas
Heating Forced Air
Cooling Central A/C
Fireplaces Number 1
Heat Source Natural Gas
Exterior
Water Access N
Accessibility None
Garage N
Building
Story 3
Sewer Public Sewer
Water Public
Architectural Style Bi-level
Level or Stories 3
Additional Building Above Grade, Below Grade
New Construction N
Schools
School District North Penn
Others
Senior Community No
Tax ID 53-00-00820-009
Ownership Fee Simple
SqFt Source Assessor
Acceptable Financing Negotiable
Listing Terms Negotiable
Financing Negotiable
Special Listing Condition Standard
Read Less
Want to know what your home might be worth? Contact us for a FREE valuation!

Our team is ready to help you sell your home for the highest possible price ASAP

Bought with Cara O'Neal • Keller Williams Real Estate-Blue Bell

GET MORE INFORMATION





