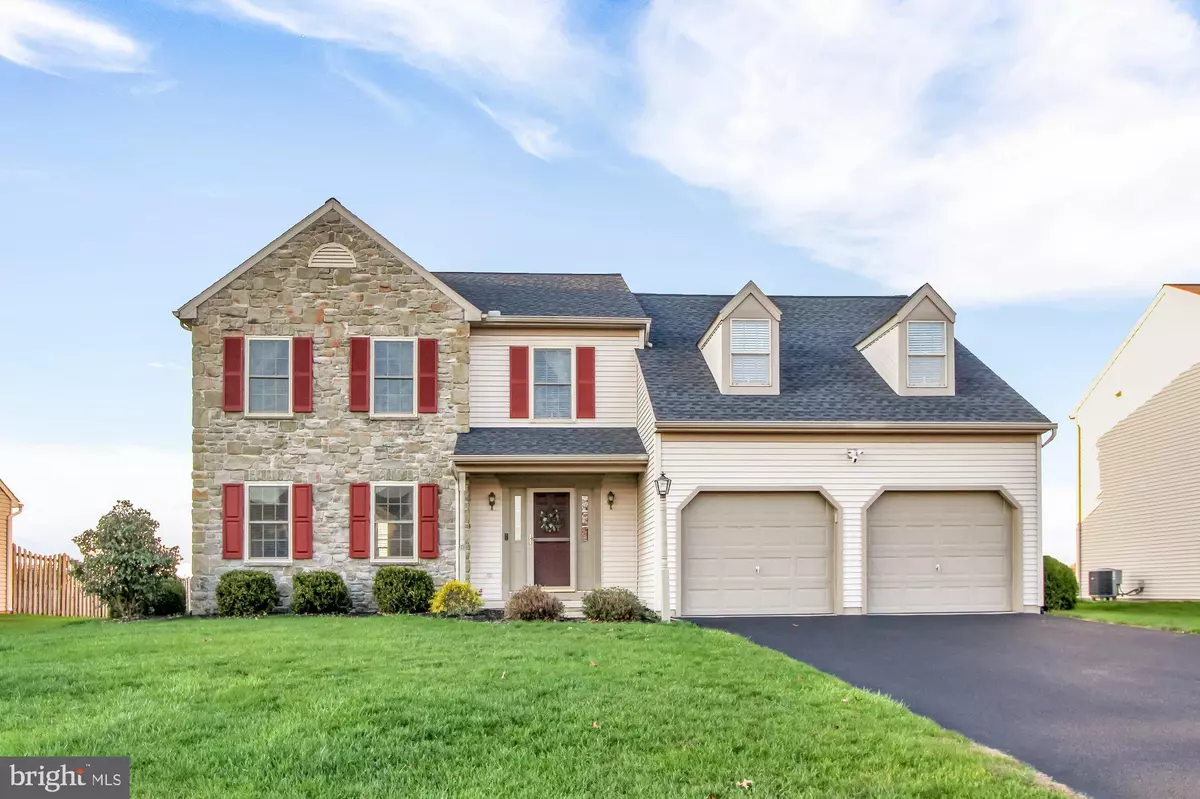$307,000
$309,000
0.6%For more information regarding the value of a property, please contact us for a free consultation.
3717 WHEATLAND DR Dover, PA 17315
4 Beds
3 Baths
2,629 SqFt
Key Details
Sold Price $307,000
Property Type Single Family Home
Sub Type Detached
Listing Status Sold
Purchase Type For Sale
Square Footage 2,629 sqft
Price per Sqft $116
Subdivision Ashley Farms
MLS Listing ID PAYK149258
Sold Date 02/03/21
Style Colonial
Bedrooms 4
Full Baths 2
Half Baths 1
HOA Fees $4/ann
HOA Y/N Y
Abv Grd Liv Area 2,629
Originating Board BRIGHT
Year Built 2003
Annual Tax Amount $5,184
Tax Year 2020
Lot Size 9,205 Sqft
Acres 0.21
Lot Dimensions 69X144X71X142
Property Description
Time can be enjoyably spent on the deck of this 4BR, 2.5BA EGStoltzfus home set on a quiet, side street, in Ashley Farms. It overlooks the township park and is a stone throw to the walking trail and sport fields. If you decide to go inside, you will be greeted by a well-maintained home that has a special softness about it. It is light, bright and for the most part neutral, so all you have to do is bring your furniture and start calling it home. The kitchen overlooks an enlarged (4' bumpout) family room, with gas fireplace, which is the perfect spot for family gatherings and the spacious primary suite, with 10' ceiling, 10x12 walk-in closet and whirlpool bath, is sure to please. The laundry is conveniently located on the 2nd floor and there is room for future expansion in the unfinished lower level. It truly is a sweet place to call home! New roof with 50-year shingles (Dec 2019). New furnace and air conditioning (2017). Updated 86-gallon gas water heater (2008). Front and primary bath replacement windows. Low annual HOA fee covers common area maintenance. AGENTS - Please read Agent Remarks!
Location
State PA
County York
Area Dover Twp (15224)
Zoning RESIDENTIAL
Rooms
Other Rooms Living Room, Dining Room, Primary Bedroom, Bedroom 2, Bedroom 3, Bedroom 4, Kitchen, Family Room, Basement, Foyer, Laundry, Primary Bathroom, Full Bath, Half Bath
Basement Interior Access, Partial, Combination, Space For Rooms, Sump Pump, Unfinished, Windows
Interior
Interior Features Carpet, Ceiling Fan(s), Chair Railings, Family Room Off Kitchen, Floor Plan - Traditional, Kitchen - Eat-In, Kitchen - Island, Primary Bath(s), Stall Shower, Tub Shower, Walk-in Closet(s), WhirlPool/HotTub, Formal/Separate Dining Room, Wood Floors
Hot Water 60+ Gallon Tank, Natural Gas
Heating Forced Air
Cooling Central A/C, Ceiling Fan(s)
Flooring Carpet, Hardwood, Vinyl
Fireplaces Number 1
Fireplaces Type Mantel(s), Gas/Propane
Equipment Built-In Microwave, Dishwasher, Stainless Steel Appliances, Refrigerator, Oven/Range - Electric, Disposal, Dryer, Washer, Water Heater
Furnishings No
Fireplace Y
Window Features Casement,Replacement,Low-E,Screens,Double Hung,Double Pane,Sliding
Appliance Built-In Microwave, Dishwasher, Stainless Steel Appliances, Refrigerator, Oven/Range - Electric, Disposal, Dryer, Washer, Water Heater
Heat Source Natural Gas
Laundry Upper Floor
Exterior
Exterior Feature Deck(s), Roof, Porch(es)
Parking Features Garage - Front Entry, Garage Door Opener, Additional Storage Area, Inside Access, Oversized
Garage Spaces 6.0
Utilities Available Cable TV Available, Natural Gas Available, Phone Available, Sewer Available, Water Available, Electric Available
Amenities Available None
Water Access N
View Garden/Lawn, Other
Roof Type Architectural Shingle
Street Surface Paved
Accessibility 2+ Access Exits, Doors - Swing In
Porch Deck(s), Roof, Porch(es)
Road Frontage Boro/Township, Public
Attached Garage 2
Total Parking Spaces 6
Garage Y
Building
Lot Description Front Yard, Interior, Landscaping, Level, Rear Yard, SideYard(s), Irregular
Story 2
Foundation Concrete Perimeter, Crawl Space, Block
Sewer Public Sewer
Water Public
Architectural Style Colonial
Level or Stories 2
Additional Building Above Grade, Below Grade
Structure Type Dry Wall,Vaulted Ceilings
New Construction N
Schools
Middle Schools Dover Area Intrmd
High Schools Dover Area
School District Dover Area
Others
HOA Fee Include Common Area Maintenance
Senior Community No
Tax ID 24-000-30-0345-00-00000
Ownership Fee Simple
SqFt Source Assessor
Security Features Carbon Monoxide Detector(s),Smoke Detector
Acceptable Financing Cash, Conventional, FHA, VA, USDA
Horse Property N
Listing Terms Cash, Conventional, FHA, VA, USDA
Financing Cash,Conventional,FHA,VA,USDA
Special Listing Condition Standard
Read Less
Want to know what your home might be worth? Contact us for a FREE valuation!

Our team is ready to help you sell your home for the highest possible price ASAP

Bought with Annemarie Cook • Iron Valley Real Estate of York County

GET MORE INFORMATION





