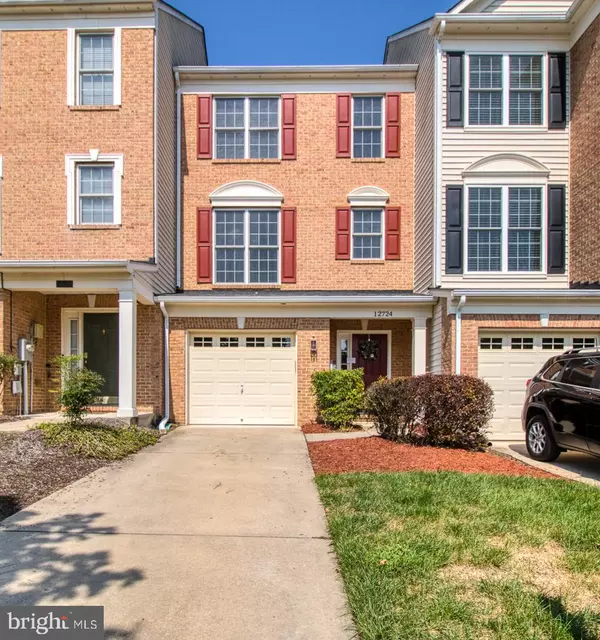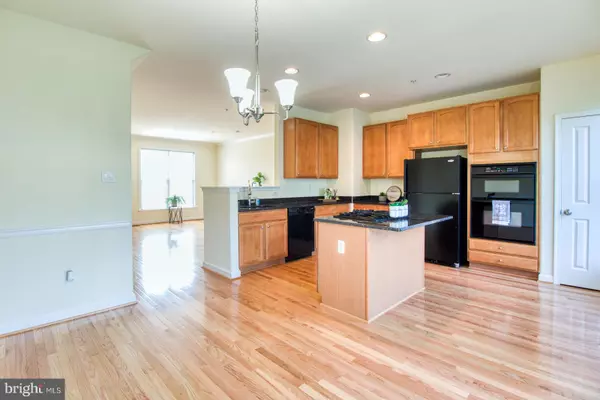$375,000
$375,000
For more information regarding the value of a property, please contact us for a free consultation.
12724 TRADE ROW #45 Bowie, MD 20720
3 Beds
4 Baths
2,100 SqFt
Key Details
Sold Price $375,000
Property Type Condo
Sub Type Condo/Co-op
Listing Status Sold
Purchase Type For Sale
Square Footage 2,100 sqft
Price per Sqft $178
Subdivision The Choice At Fairwood A
MLS Listing ID MDPG580332
Sold Date 11/13/20
Style Traditional
Bedrooms 3
Full Baths 2
Half Baths 2
Condo Fees $103/mo
HOA Fees $173/mo
HOA Y/N Y
Abv Grd Liv Area 2,100
Originating Board BRIGHT
Year Built 2005
Annual Tax Amount $4,105
Tax Year 2019
Property Description
Perfect opportunity to purchase in the sought after Fairwood community. Brand new carpeting and professional cleaned -- ready for your family to move right in! Gorgeous 3 bedroom, 2 full and 2 half-baths townhome with granite counters, eat-in kitchen, hardwood floors, fully finished recreation/family room on the first level, fireplace in the living room, and a private deck to enjoy cookouts or your morning coffee as you overlook your serene wooded backyard. Close to all Bowie amenities and a quick 10 minute drive to the Beltway and Route 50. Plus, enjoy the wonderful Fairwood amenities of pools, tennis courts, clubhouse, nearby soccer fields, shops and grocery store within walking distance, and more!
Location
State MD
County Prince Georges
Zoning MXC
Rooms
Other Rooms Living Room, Dining Room, Bedroom 2, Bedroom 3, Family Room, Bedroom 1, Bathroom 1, Bathroom 2, Half Bath
Basement Daylight, Full, Front Entrance, Fully Finished, Garage Access, Interior Access, Outside Entrance, Rear Entrance
Interior
Interior Features Breakfast Area, Combination Dining/Living, Dining Area, Kitchen - Eat-In, Kitchen - Island, Walk-in Closet(s), Wood Floors
Hot Water Natural Gas
Heating Central
Cooling Central A/C
Fireplaces Number 1
Fireplace Y
Heat Source Central
Exterior
Parking Features Garage - Front Entry, Inside Access
Garage Spaces 1.0
Amenities Available Club House, Pool - Outdoor, Tot Lots/Playground
Water Access N
Accessibility None
Attached Garage 1
Total Parking Spaces 1
Garage Y
Building
Story 3
Sewer Public Sewer
Water Public
Architectural Style Traditional
Level or Stories 3
Additional Building Above Grade, Below Grade
New Construction N
Schools
School District Prince George'S County Public Schools
Others
HOA Fee Include Common Area Maintenance
Senior Community No
Tax ID 17073667557
Ownership Condominium
Special Listing Condition Probate Listing
Read Less
Want to know what your home might be worth? Contact us for a FREE valuation!

Our team is ready to help you sell your home for the highest possible price ASAP

Bought with June K Bryant • Fairfax Realty Elite
GET MORE INFORMATION





