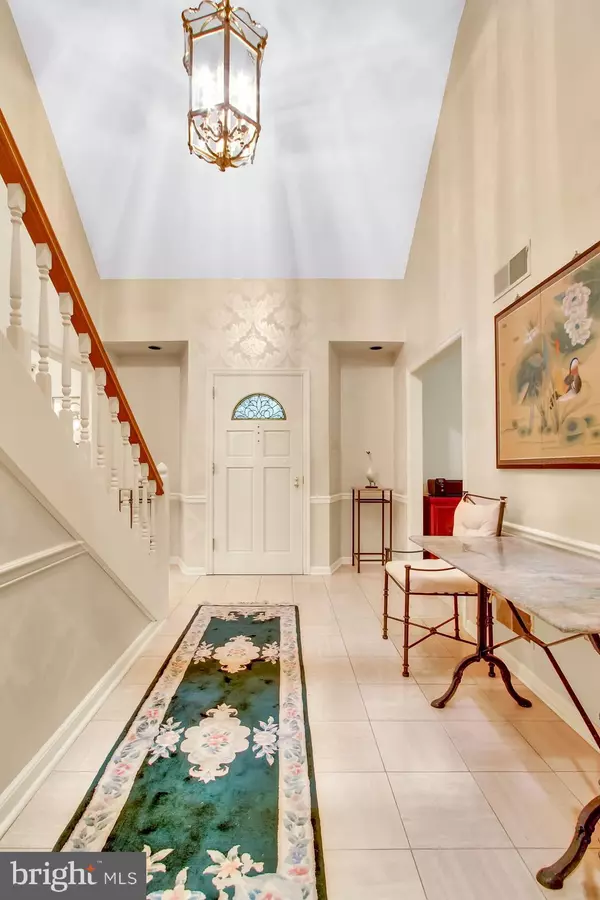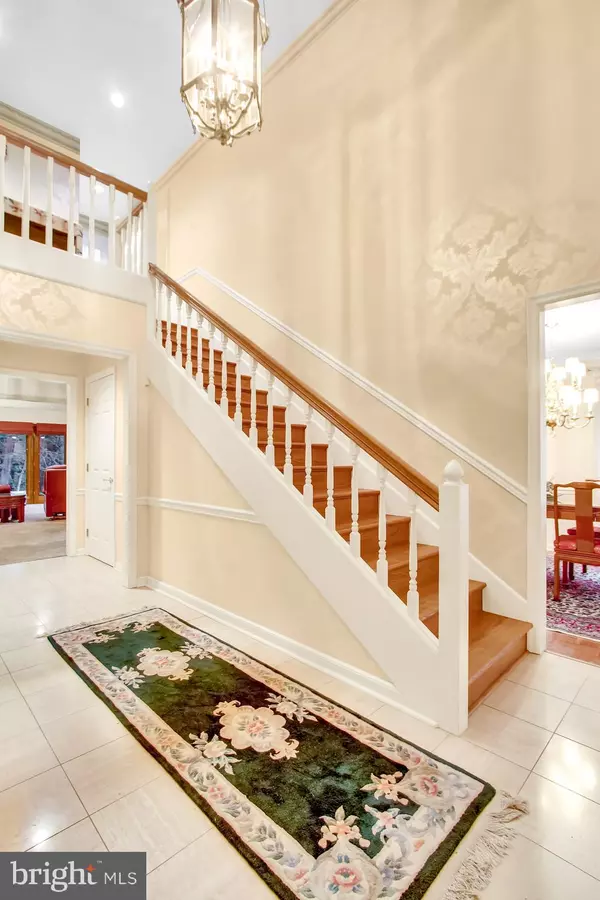$425,000
$425,000
For more information regarding the value of a property, please contact us for a free consultation.
691 OWEN RD York, PA 17403
3 Beds
3 Baths
4,556 SqFt
Key Details
Sold Price $425,000
Property Type Single Family Home
Sub Type Detached
Listing Status Sold
Purchase Type For Sale
Square Footage 4,556 sqft
Price per Sqft $93
Subdivision None Available
MLS Listing ID PAYK144248
Sold Date 10/21/20
Style Cape Cod
Bedrooms 3
Full Baths 2
Half Baths 1
HOA Y/N N
Abv Grd Liv Area 4,236
Originating Board BRIGHT
Year Built 1986
Annual Tax Amount $9,488
Tax Year 2020
Lot Size 1.940 Acres
Acres 1.94
Property Sub-Type Detached
Property Description
Welcome to this stunning custom built home situated on a cul-de-sac and nestled among 1.9+ acres of majestic wooded views! Make your way inside where you will be greeted to the foyer with vaulted ceilings and tiled floors. Spacious family room features vaulted ceilings, carpet, ceiling fan, recessed lighting, brick front fireplace with wood insert that could be converted back to gas, built in shelving, wet bar and access outdoors, a fantastic space to entertain! Kitchen includes tile floors, tile backsplash, recessed lighting, built in wine shelf, walk in pantry, a plethora of cabinet space as well as an eat in breakfast area with skylights and vaulted ceilings. Head into the formal dining room to find wood floors, crown molding, chair railing and window treatments. Beautiful sunroom includes heated tile floors, two person spa, vaulted ceiling, ceiling fan, large windows that bring in plenty of natural light, skylights and access outdoors. Luxurious main level master bedroom features carpet, ceiling fan, recessed lighting, chair rail, built in shelving, gas fireplace, two walk in closets and attached full bath with heated ceramic stone glass tiles. Upstairs boasts two additional generous bedrooms with walk in closets and built in dormer storage/seating areas, as well as a full bath. Finished lower level includes an additional living space and large area for storage. Outside you will be greeted to a lovely patio space with motorized awning overlooking the cleared backyard and tree lined scenery, a great space to enjoy the outdoors and take in the mature landscape. Main level laundry with built-ins and sink. Two car attached garage and one car detached, as well as an oversized driveway for plenty of parking. This home boasts seclusion and privacy, yet is conveniently located to shopping, dining and entertainment. Community includes a $300 yearly fee for road maintenance and snow removal. Truly, a joy to own!
Location
State PA
County York
Area York Twp (15254)
Zoning RESIDENTIAL
Rooms
Other Rooms Living Room, Dining Room, Primary Bedroom, Bedroom 2, Bedroom 3, Kitchen, Family Room, Den, Foyer, Sun/Florida Room, Laundry, Primary Bathroom, Full Bath, Half Bath
Basement Full, Interior Access, Partially Finished, Outside Entrance
Main Level Bedrooms 1
Interior
Interior Features Breakfast Area, Built-Ins, Carpet, Ceiling Fan(s), Chair Railings, Combination Kitchen/Dining, Crown Moldings, Dining Area, Entry Level Bedroom, Kitchen - Eat-In, Primary Bath(s), Recessed Lighting, Skylight(s), Walk-in Closet(s), Window Treatments, Wet/Dry Bar
Hot Water Oil
Heating Forced Air
Cooling Central A/C, Ceiling Fan(s)
Fireplaces Number 3
Fireplaces Type Brick, Mantel(s), Wood, Gas/Propane
Fireplace Y
Heat Source Oil, Electric, Propane - Owned, Wood
Laundry Main Floor
Exterior
Exterior Feature Patio(s)
Parking Features Garage - Side Entry, Oversized
Garage Spaces 3.0
Water Access N
Roof Type Metal,Slate
Accessibility None
Porch Patio(s)
Attached Garage 2
Total Parking Spaces 3
Garage Y
Building
Lot Description Cleared, Backs to Trees, Cul-de-sac, Landscaping, Level, Sloping, Trees/Wooded
Story 2
Sewer On Site Septic
Water Public
Architectural Style Cape Cod
Level or Stories 2
Additional Building Above Grade, Below Grade
New Construction N
Schools
Elementary Schools Ore Valley
Middle Schools Dallastown Area
High Schools Dallastown Area
School District Dallastown Area
Others
HOA Fee Include Road Maintenance
Senior Community No
Tax ID 54-000-II-0033-C0-00000
Ownership Fee Simple
SqFt Source Assessor
Acceptable Financing Cash, Conventional, VA
Listing Terms Cash, Conventional, VA
Financing Cash,Conventional,VA
Special Listing Condition Standard
Read Less
Want to know what your home might be worth? Contact us for a FREE valuation!

Our team is ready to help you sell your home for the highest possible price ASAP

Bought with Jerome Edwin Maurer Jr. • Berkshire Hathaway HomeServices Homesale Realty
GET MORE INFORMATION





