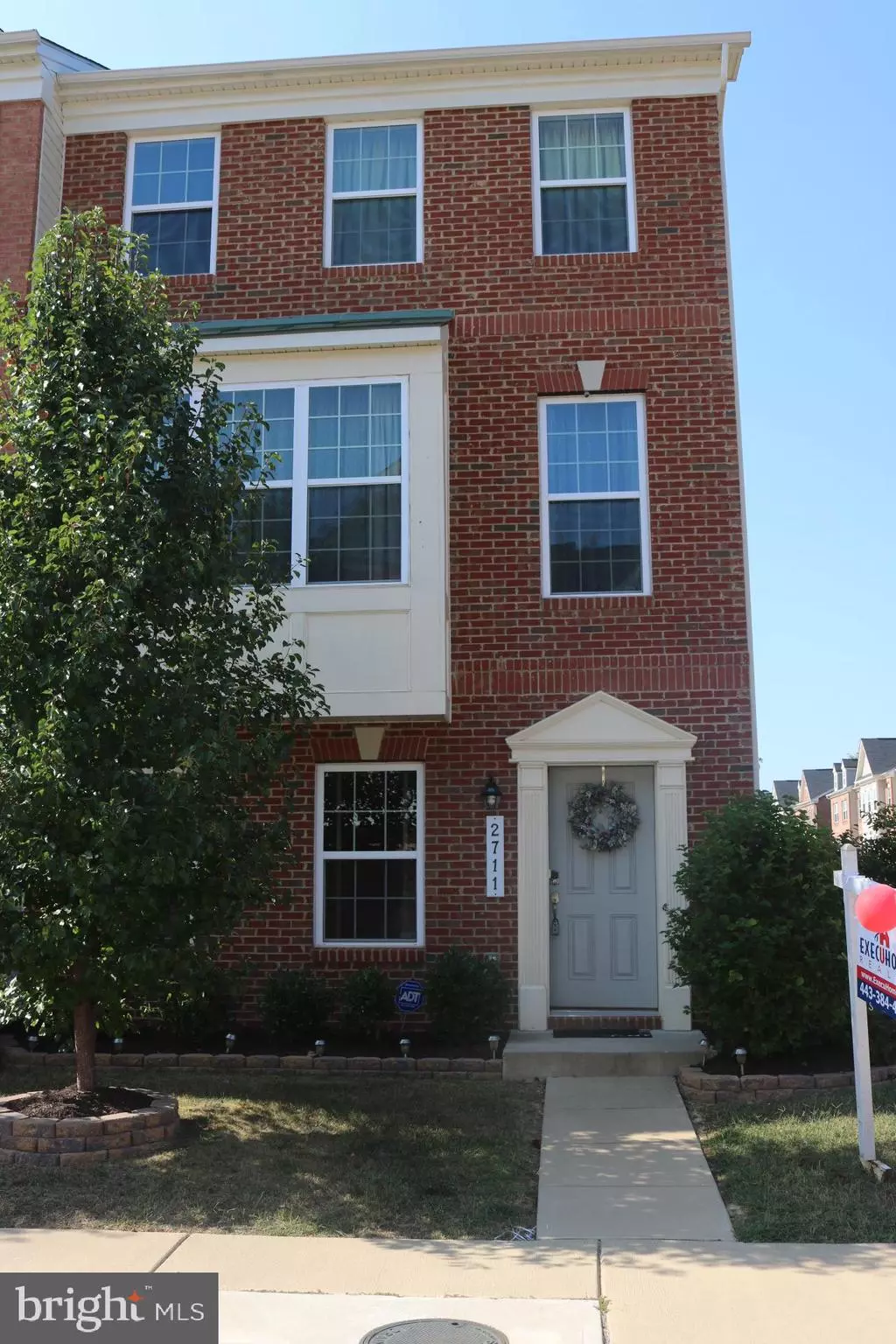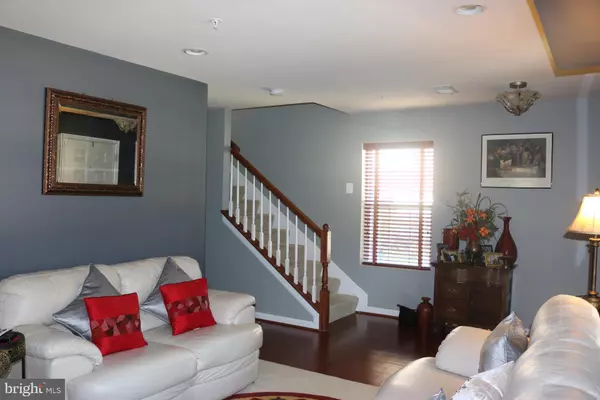$305,999
$309,999
1.3%For more information regarding the value of a property, please contact us for a free consultation.
2711 COPPERSMITH PL Bryans Road, MD 20616
3 Beds
4 Baths
2,027 SqFt
Key Details
Sold Price $305,999
Property Type Townhouse
Sub Type Interior Row/Townhouse
Listing Status Sold
Purchase Type For Sale
Square Footage 2,027 sqft
Price per Sqft $150
Subdivision Chelsea Manor
MLS Listing ID MDCH206600
Sold Date 02/06/20
Style Colonial
Bedrooms 3
Full Baths 3
Half Baths 1
HOA Fees $58/qua
HOA Y/N Y
Abv Grd Liv Area 2,027
Originating Board BRIGHT
Year Built 2015
Annual Tax Amount $3,887
Tax Year 2018
Lot Size 2,111 Sqft
Acres 0.05
Property Description
MOTIVATED SELLER, COME WITH YOUR BEST OFFER!!! 100% (0 Down)Financing Eligible!!! Beautiful Home shows like a model. End brick front townhouse w/a 2 car garage, large windows provide plenty of light and highlight the open floor plan, lower level can be used for family room or 4th bedroom with a full bath. Master bedroom has master bath w/double sinks and a soaking tub. Deck off kitchen makes for peaceful breaks and morning coffee. Hardwood floors on main level. Laundry on upper level makes wash days easy. Call Will @ 301-893-4556 for questions.
Location
State MD
County Charles
Zoning PUD
Rooms
Other Rooms Dining Room, Primary Bedroom, Kitchen, Family Room, Den, Bathroom 2, Primary Bathroom, Full Bath, Half Bath
Interior
Heating Heat Pump(s)
Cooling Central A/C
Flooring Hardwood, Fully Carpeted, Partially Carpeted
Equipment Built-In Microwave, Dishwasher, Disposal, Dryer - Electric, ENERGY STAR Clothes Washer, ENERGY STAR Refrigerator, Oven/Range - Electric, Washer/Dryer Stacked
Fireplace N
Window Features Bay/Bow,Triple Pane
Appliance Built-In Microwave, Dishwasher, Disposal, Dryer - Electric, ENERGY STAR Clothes Washer, ENERGY STAR Refrigerator, Oven/Range - Electric, Washer/Dryer Stacked
Heat Source Electric
Laundry Upper Floor
Exterior
Exterior Feature Deck(s)
Parking Features Additional Storage Area
Garage Spaces 2.0
Utilities Available DSL Available, Cable TV Available
Amenities Available Tot Lots/Playground, Common Grounds
Water Access N
Roof Type Architectural Shingle
Accessibility None
Porch Deck(s)
Attached Garage 2
Total Parking Spaces 2
Garage Y
Building
Story 3+
Sewer Public Sewer
Water Public
Architectural Style Colonial
Level or Stories 3+
Additional Building Above Grade, Below Grade
Structure Type Dry Wall
New Construction N
Schools
Elementary Schools J. C. Parks
Middle Schools Matthew Henson
High Schools Henry E. Lackey
School District Charles County Public Schools
Others
Senior Community No
Tax ID 0907354153
Ownership Fee Simple
SqFt Source Assessor
Security Features Electric Alarm,Fire Detection System,Carbon Monoxide Detector(s),Main Entrance Lock,Smoke Detector,Sprinkler System - Indoor
Acceptable Financing FHA, Conventional, Cash, VA, USDA
Horse Property N
Listing Terms FHA, Conventional, Cash, VA, USDA
Financing FHA,Conventional,Cash,VA,USDA
Special Listing Condition Standard
Read Less
Want to know what your home might be worth? Contact us for a FREE valuation!

Our team is ready to help you sell your home for the highest possible price ASAP

Bought with Shirley A Lisenby • Coldwell Banker Jay Lilly Real Estate

GET MORE INFORMATION





