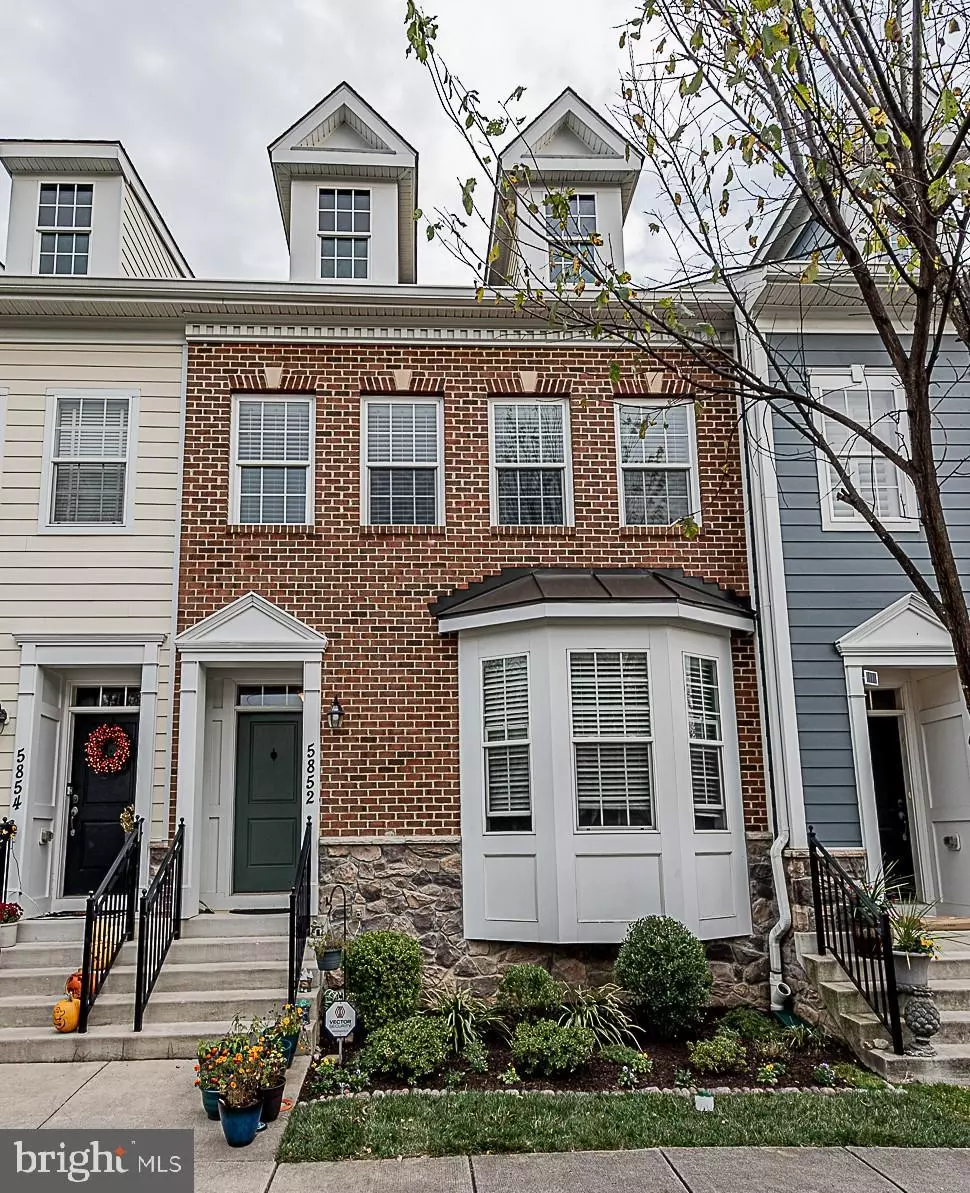$540,000
$530,000
1.9%For more information regarding the value of a property, please contact us for a free consultation.
5852 DUNCAN DR Ellicott City, MD 21043
3 Beds
4 Baths
2,336 SqFt
Key Details
Sold Price $540,000
Property Type Townhouse
Sub Type Interior Row/Townhouse
Listing Status Sold
Purchase Type For Sale
Square Footage 2,336 sqft
Price per Sqft $231
Subdivision Shipleys Grant
MLS Listing ID MDHW286776
Sold Date 12/23/20
Style Colonial
Bedrooms 3
Full Baths 3
Half Baths 1
HOA Fees $113/mo
HOA Y/N Y
Abv Grd Liv Area 1,836
Originating Board BRIGHT
Year Built 2014
Annual Tax Amount $7,214
Tax Year 2020
Lot Size 2,266 Sqft
Acres 0.05
Property Description
Lovely "almost new" 3-level townhome in desirable Shipley's Grant! Gorgeous engineered wood flooring flows through the entire main level. The open concept kitchen offers stainless steel appliances, granite counters, 42" cabinets & breakfast bar. You'll love the Butler's Pantry complete with wet bar, wine storage, glass-front cabinets & walk-in pantry! Separate formal dining room is highlighted by a huge bay window. The spacious, light-filled great room opens to kitchen. Doorway leads to a fenced back yard with brick patio, perfect for enjoying crisp fall days or evenings around a fire-pit! A convenient powder room completes the main level. The newly carpeted upper level includes owner's suite boasting two walk-in closets and wall of windows. Pamper yourself in the private full bath with soaking tub, huge ceramic tile surround shower, and dual-sink granite-top vanity. A nice-sized second and third bedroom, second full bath, and conveniently located laundry area with front-load washer and dryer complete this level. The lower level includes an expansive rec room with brand new carpeting, and a third full bath. There's plenty of storage space in the huge storage/utility room with built-in shelving. Many upgrades...Custom crown moldings, recessed lights, sprinkler system, and Wi-Fi light switches. Enjoy the walkable community offering 2 pools, club house, and shops & restaurants. Excellent location...Minutes to Columbia amenities and commuter routes 108, 100, 29 & I-95. Offer Today!
Location
State MD
County Howard
Zoning RA15
Rooms
Other Rooms Dining Room, Primary Bedroom, Bedroom 2, Kitchen, Great Room, Laundry, Recreation Room, Storage Room, Bathroom 2, Bathroom 3, Primary Bathroom, Full Bath, Half Bath
Basement Fully Finished
Interior
Interior Features Attic, Butlers Pantry, Crown Moldings, Family Room Off Kitchen, Floor Plan - Open, Formal/Separate Dining Room, Pantry, Soaking Tub, Sprinkler System, Stall Shower, Tub Shower, Upgraded Countertops, Walk-in Closet(s), Wood Floors, Wine Storage
Hot Water Electric
Heating Forced Air
Cooling Central A/C
Flooring Hardwood, Carpet, Ceramic Tile
Equipment Built-In Microwave, Dishwasher, Oven/Range - Electric, Refrigerator, Stainless Steel Appliances, Washer, Water Heater, Dryer, Exhaust Fan, Disposal, Icemaker
Window Features Bay/Bow,Screens
Appliance Built-In Microwave, Dishwasher, Oven/Range - Electric, Refrigerator, Stainless Steel Appliances, Washer, Water Heater, Dryer, Exhaust Fan, Disposal, Icemaker
Heat Source Natural Gas
Laundry Upper Floor
Exterior
Exterior Feature Patio(s)
Parking Features Garage - Rear Entry
Garage Spaces 2.0
Fence Rear
Amenities Available Common Grounds, Jog/Walk Path, Pool - Outdoor
Water Access N
Accessibility None
Porch Patio(s)
Total Parking Spaces 2
Garage Y
Building
Story 3
Sewer Public Sewer
Water Public
Architectural Style Colonial
Level or Stories 3
Additional Building Above Grade, Below Grade
New Construction N
Schools
Elementary Schools Waterloo
Middle Schools Mayfield Woods
High Schools Long Reach
School District Howard County Public School System
Others
HOA Fee Include Common Area Maintenance,Pool(s),Snow Removal
Senior Community No
Tax ID 1401593555
Ownership Fee Simple
SqFt Source Assessor
Security Features Security System
Special Listing Condition Standard
Read Less
Want to know what your home might be worth? Contact us for a FREE valuation!

Our team is ready to help you sell your home for the highest possible price ASAP

Bought with MaryAnn F. Davenport • Samson Properties

GET MORE INFORMATION





