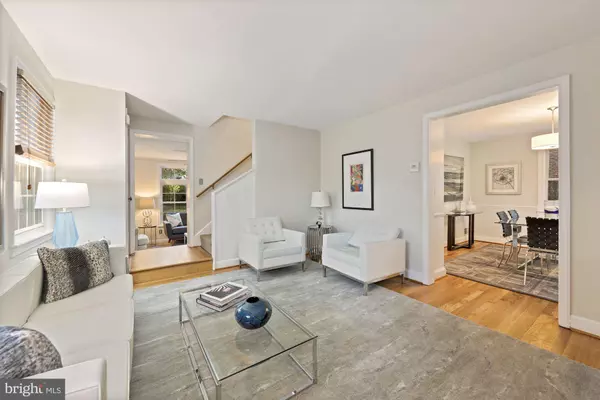$575,000
$575,000
For more information regarding the value of a property, please contact us for a free consultation.
1114 MEURILEE LN Silver Spring, MD 20901
3 Beds
2 Baths
1,950 SqFt
Key Details
Sold Price $575,000
Property Type Single Family Home
Sub Type Detached
Listing Status Sold
Purchase Type For Sale
Square Footage 1,950 sqft
Price per Sqft $294
Subdivision Rosewood
MLS Listing ID MDMC733298
Sold Date 12/15/20
Style Colonial
Bedrooms 3
Full Baths 2
HOA Y/N N
Abv Grd Liv Area 1,410
Originating Board BRIGHT
Year Built 1948
Annual Tax Amount $4,898
Tax Year 2020
Lot Size 5,745 Sqft
Acres 0.13
Property Description
Exceptional quality and design are recurring motifs in this light-filled detached house, circa 1948. Exquisitely remodeled/expanded kitchen features quartz countertops, stainless steel appliances, spacious dining area with bay window and seamless flow onto rear deck and expansive rear yard. The picture is complete with a versatile main level office/sunroom, updated bathrooms and a finished lower level, perfect as a recreation room or guest area. Other features include: hardwood floors, new double pane windows throughout and updated systems. This home is perfectly sited in a bucolic setting just steps to Sligo Creek, parks and a short stroll to myriad neighborhood amenities.
Location
State MD
County Montgomery
Zoning R60
Rooms
Basement Fully Finished
Interior
Interior Features Built-Ins, Carpet, Ceiling Fan(s), Floor Plan - Traditional, Kitchen - Gourmet, Window Treatments, Wood Floors
Hot Water Natural Gas
Heating Forced Air
Cooling Central A/C
Flooring Hardwood
Equipment Built-In Microwave, Disposal, Exhaust Fan, Icemaker, Oven/Range - Gas, Refrigerator, Stainless Steel Appliances, Washer, Dryer
Fireplace N
Window Features Double Pane
Appliance Built-In Microwave, Disposal, Exhaust Fan, Icemaker, Oven/Range - Gas, Refrigerator, Stainless Steel Appliances, Washer, Dryer
Heat Source Natural Gas
Laundry Basement
Exterior
Water Access N
Accessibility Other
Garage N
Building
Story 3
Sewer Public Sewer
Water Public
Architectural Style Colonial
Level or Stories 3
Additional Building Above Grade, Below Grade
Structure Type Dry Wall,Plaster Walls
New Construction N
Schools
School District Montgomery County Public Schools
Others
Senior Community No
Tax ID 161301149896
Ownership Fee Simple
SqFt Source Assessor
Acceptable Financing Conventional, Cash
Horse Property N
Listing Terms Conventional, Cash
Financing Conventional,Cash
Special Listing Condition Standard
Read Less
Want to know what your home might be worth? Contact us for a FREE valuation!

Our team is ready to help you sell your home for the highest possible price ASAP

Bought with Leigh Washburn Andreasen • Berkshire Hathaway HomeServices PenFed Realty

GET MORE INFORMATION





