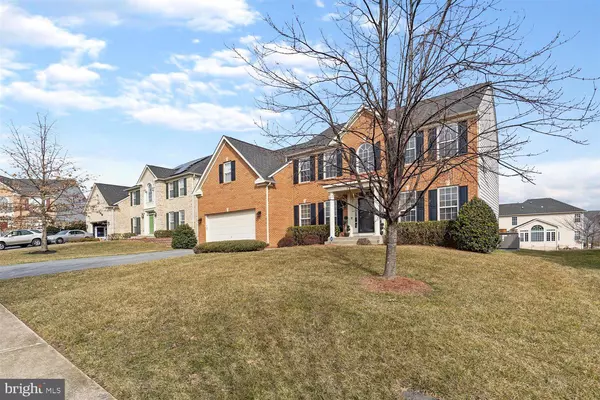$710,000
$680,000
4.4%For more information regarding the value of a property, please contact us for a free consultation.
7608 CLARE CT Laurel, MD 20707
5 Beds
4 Baths
3,168 SqFt
Key Details
Sold Price $710,000
Property Type Single Family Home
Sub Type Detached
Listing Status Sold
Purchase Type For Sale
Square Footage 3,168 sqft
Price per Sqft $224
Subdivision Wellington
MLS Listing ID MDPG596614
Sold Date 05/25/21
Style Colonial
Bedrooms 5
Full Baths 3
Half Baths 1
HOA Fees $42/qua
HOA Y/N Y
Abv Grd Liv Area 3,168
Originating Board BRIGHT
Year Built 2005
Annual Tax Amount $75
Tax Year 2021
Lot Size 9,832 Sqft
Acres 0.23
Property Description
Great opportunity to own this Pre-inspected and Certified property with an As-is Sale. An ideal Laurel location and inviting layout make this stunning 5 bedrooms / 3.5 bath home the ultimate retreat to escape the city. Close to community staples and amenities from lakeside bike paths to craft breweries, commuters can breathe easy with convenient access to the I-95, I-295, and both the Capital and Baltimore Beltways. Upon entry, you're greeted by a foyer with a 20 ft. ceiling and luxe hardwood flooring. To the right, a desirable open living room with expansive space to relax and connect, accented by a gorgeous fireplace. Talk about entertaining in style—this home has it all, including an upgraded kitchen with plenty of storage complete with granite countertops, stainless appliances, a mosaic backsplash, and an island perfect for preparing gourmet meals. Vaulted ceilings add to the spacious look and feel. A four-person breakfast-bar seating for everyday comfort while the dining room features crown molding and a tray ceiling to complement artisan lighting. Discover even more space to relax in the Morning Room, which offers a scenic view of the backyard and warm natural light. A built-in fireplace adds ambiance to the family room while a plush carpeted stairwell leads to the second floor where you'll find the Master Suite and 3 additional bedrooms that can easily serve as space for guests, a private office, or a home gym. Inside the Master Suite, unwind in the relaxing sitting area before soaking in the tub. Granite countertops and 2 sinks make for a seamless morning routine. Outside, lush green landscaping offers a gorgeous first impression while the backyard features a custom-built deck, charming Gazebo, and Octagon Sitting Area consisting of 7 ergonomic benches with space for a fire pit. A host's dream, you can comfortably entertain 20+ guests. All that, plus a generous basement with a full bathroom offers even more space to sleep guests or take advantage of the storage. If you're looking to live life to the fullest and spark a meaningful connection with the ones you love most, this is home.
Location
State MD
County Prince Georges
Zoning R80
Rooms
Basement Fully Finished
Interior
Interior Features Ceiling Fan(s), Carpet
Hot Water Natural Gas
Heating Forced Air
Cooling Central A/C, Ceiling Fan(s)
Fireplaces Number 1
Fireplaces Type Gas/Propane
Equipment Built-In Microwave, Washer, Dryer, Dishwasher, Cooktop, Exhaust Fan, Refrigerator, Oven - Wall
Fireplace Y
Appliance Built-In Microwave, Washer, Dryer, Dishwasher, Cooktop, Exhaust Fan, Refrigerator, Oven - Wall
Heat Source Natural Gas
Laundry Main Floor
Exterior
Exterior Feature Deck(s)
Parking Features Garage - Front Entry, Additional Storage Area, Garage Door Opener
Garage Spaces 2.0
Amenities Available Community Center, Pool - Outdoor, Tennis Courts
Water Access N
Accessibility None
Porch Deck(s)
Attached Garage 2
Total Parking Spaces 2
Garage Y
Building
Story 2
Sewer Public Sewer
Water Public
Architectural Style Colonial
Level or Stories 2
Additional Building Above Grade, Below Grade
New Construction N
Schools
School District Prince George'S County Public Schools
Others
HOA Fee Include Common Area Maintenance,Management,Pool(s),Snow Removal
Senior Community No
Tax ID 17103469327
Ownership Fee Simple
SqFt Source Assessor
Security Features Electric Alarm
Acceptable Financing Cash, Conventional, VA
Listing Terms Cash, Conventional, VA
Financing Cash,Conventional,VA
Special Listing Condition Standard
Read Less
Want to know what your home might be worth? Contact us for a FREE valuation!

Our team is ready to help you sell your home for the highest possible price ASAP

Bought with Tarundeep S Kalra • EXP Realty, LLC
GET MORE INFORMATION





