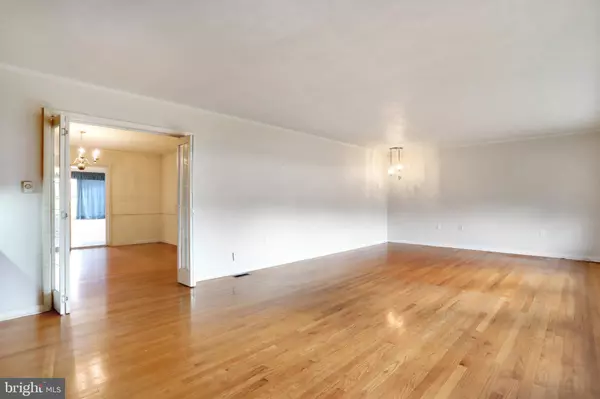$239,900
$239,900
For more information regarding the value of a property, please contact us for a free consultation.
3325 CHAMBERSBURG RD Biglerville, PA 17307
3 Beds
3 Baths
3,403 SqFt
Key Details
Sold Price $239,900
Property Type Single Family Home
Sub Type Detached
Listing Status Sold
Purchase Type For Sale
Square Footage 3,403 sqft
Price per Sqft $70
Subdivision Biglerville
MLS Listing ID PAAD110442
Sold Date 07/02/20
Style Ranch/Rambler
Bedrooms 3
Full Baths 3
HOA Y/N N
Abv Grd Liv Area 2,558
Originating Board BRIGHT
Year Built 1965
Annual Tax Amount $4,194
Tax Year 2019
Lot Size 1.310 Acres
Acres 1.31
Property Description
Quality built stone ranch home on a lovely 1.31 acre setting. Home features spacious rooms and living space with gleaming hardwoods and crown molding, replacement windows and a newer metal roof. The living room has the warmth and beauty of a stone fireplace with built-ins, opening into the large dining room. Glass doors look from the dining room into the bright and sunny four season room. There are three large bedrooms, one of which is the Master with full length closet and custom closet storage system. You will find 3 full bathrooms on the main level, including the large Master complete with a walk-in luxury shower. The kitchen has plenty of cabinets, an island and space for a kitchen table. Laundry room is on the main level opening to a covered side porch to enjoy the evening sunset. The basement has a large finished recreation room with wood stove as well as three other rooms to use as workshop, storage, office, etc. Plenty of entertaining space on the outside as well with deck and very generous side and back yard. This home has plenty of space inside and out and is just waiting for your personal touches! YouTube Video: https://youtu.be/GRQqsnCus_Q
Location
State PA
County Adams
Area Franklin Twp (14312)
Rooms
Other Rooms Living Room, Dining Room, Primary Bedroom, Bedroom 2, Bedroom 3, Kitchen, Basement, Sun/Florida Room, Laundry, Bathroom 2, Bathroom 3, Primary Bathroom
Basement Full, Partially Finished
Main Level Bedrooms 3
Interior
Hot Water Electric
Heating Forced Air, Ceiling
Cooling Central A/C
Flooring Hardwood
Fireplaces Number 2
Fireplaces Type Brick, Fireplace - Glass Doors, Wood
Fireplace Y
Heat Source Propane - Owned, Electric
Exterior
Exterior Feature Deck(s), Porch(es)
Parking Features Built In, Garage - Side Entry, Garage Door Opener, Inside Access
Garage Spaces 2.0
Utilities Available Propane
Water Access N
Roof Type Metal
Accessibility None
Porch Deck(s), Porch(es)
Attached Garage 2
Total Parking Spaces 2
Garage Y
Building
Story 1
Sewer Public Sewer
Water Well
Architectural Style Ranch/Rambler
Level or Stories 1
Additional Building Above Grade, Below Grade
Structure Type Dry Wall
New Construction N
Schools
High Schools Gettysburg Area
School District Gettysburg Area
Others
Senior Community No
Tax ID 12D10-0024---000
Ownership Fee Simple
SqFt Source Assessor
Acceptable Financing Cash, Conventional, FHA, VA
Horse Property N
Listing Terms Cash, Conventional, FHA, VA
Financing Cash,Conventional,FHA,VA
Special Listing Condition Standard
Read Less
Want to know what your home might be worth? Contact us for a FREE valuation!

Our team is ready to help you sell your home for the highest possible price ASAP

Bought with Zakary A Klinedinst • EXP Realty, LLC

GET MORE INFORMATION





