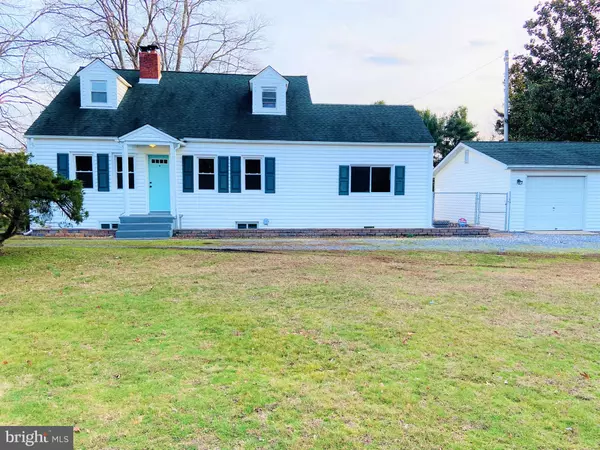$360,000
$355,000
1.4%For more information regarding the value of a property, please contact us for a free consultation.
9601 DYSON RD Brandywine, MD 20613
3 Beds
2 Baths
1,984 SqFt
Key Details
Sold Price $360,000
Property Type Single Family Home
Sub Type Detached
Listing Status Sold
Purchase Type For Sale
Square Footage 1,984 sqft
Price per Sqft $181
Subdivision None Available
MLS Listing ID MDPG558916
Sold Date 05/22/20
Style Cape Cod
Bedrooms 3
Full Baths 2
HOA Y/N N
Abv Grd Liv Area 1,984
Originating Board BRIGHT
Year Built 1947
Annual Tax Amount $3,199
Tax Year 2020
Lot Size 1.810 Acres
Acres 1.81
Property Description
Charming cape cod home, much bigger than it looks! Three bedrooms with two bathrooms, and a den. First floor living room, dining room, den, first bathroom and two bedrooms. Kitchen with newer appliances, quartz counters, white farmhouse sink and white shaker cabinets with soft close drawers. Refinished hardwood floors in living, dining room and bedrooms. Garage for two cars and this property offers 1.80 acreage. Located on a very quiet block with larger new construction homes nearby. Grand opportunity to own this beautiful house.
Location
State MD
County Prince Georges
Zoning RR
Rooms
Basement Partially Finished, Connecting Stairway, Outside Entrance
Main Level Bedrooms 2
Interior
Interior Features Ceiling Fan(s), Recessed Lighting, Upgraded Countertops, Combination Dining/Living
Hot Water Electric
Heating Radiator
Cooling Central A/C
Flooring Hardwood
Fireplaces Number 1
Equipment Dishwasher, Disposal, Exhaust Fan, Oven/Range - Gas, Refrigerator, Washer, Dryer
Furnishings No
Fireplace Y
Appliance Dishwasher, Disposal, Exhaust Fan, Oven/Range - Gas, Refrigerator, Washer, Dryer
Heat Source Oil
Exterior
Exterior Feature Deck(s)
Parking Features Additional Storage Area
Garage Spaces 2.0
Fence Rear
Water Access N
Roof Type Shingle
Accessibility 2+ Access Exits
Porch Deck(s)
Total Parking Spaces 2
Garage Y
Building
Story 3+
Sewer Public Sewer
Water Public
Architectural Style Cape Cod
Level or Stories 3+
Additional Building Above Grade, Below Grade
Structure Type Dry Wall
New Construction N
Schools
School District Prince George'S County Public Schools
Others
Senior Community No
Tax ID 17111136407
Ownership Fee Simple
SqFt Source Estimated
Acceptable Financing Conventional, FHA, Cash
Listing Terms Conventional, FHA, Cash
Financing Conventional,FHA,Cash
Special Listing Condition Standard
Read Less
Want to know what your home might be worth? Contact us for a FREE valuation!

Our team is ready to help you sell your home for the highest possible price ASAP

Bought with Luis R Moreno • RE/MAX One Solutions

GET MORE INFORMATION





