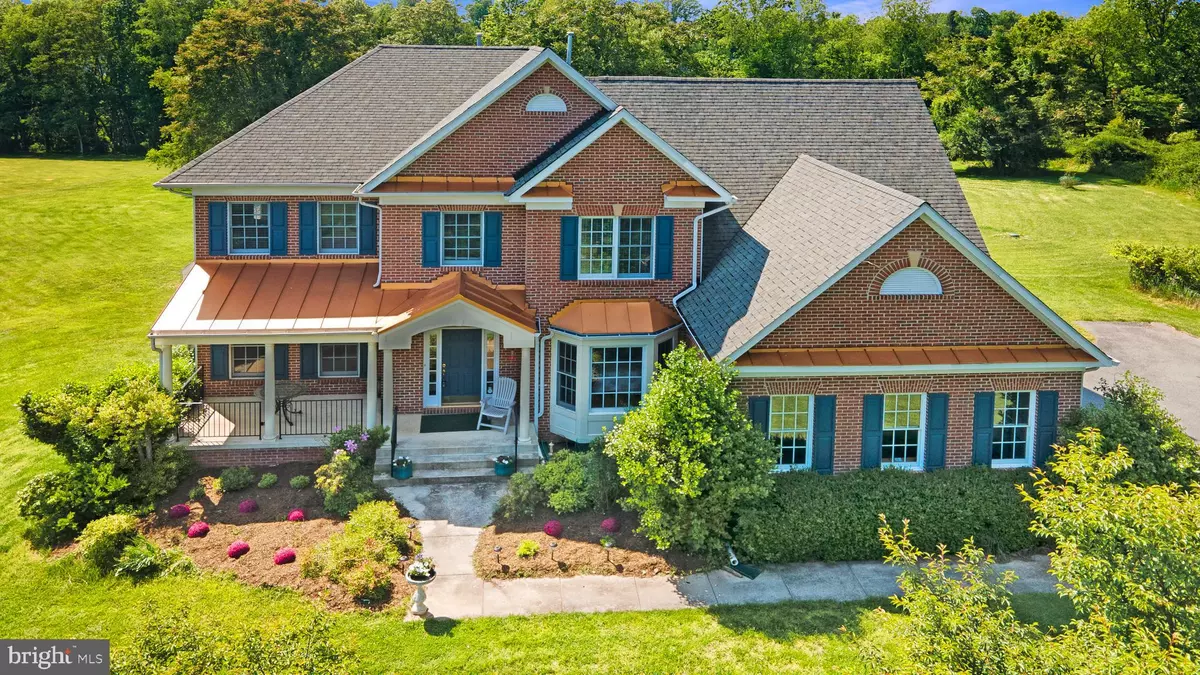$775,000
$799,990
3.1%For more information regarding the value of a property, please contact us for a free consultation.
9005 MAGRUDER KNOLLS CT Gaithersburg, MD 20882
5 Beds
5 Baths
4,936 SqFt
Key Details
Sold Price $775,000
Property Type Single Family Home
Sub Type Detached
Listing Status Sold
Purchase Type For Sale
Square Footage 4,936 sqft
Price per Sqft $157
Subdivision None Available
MLS Listing ID MDMC708762
Sold Date 07/07/20
Style Colonial
Bedrooms 5
Full Baths 4
Half Baths 1
HOA Fees $140/mo
HOA Y/N Y
Abv Grd Liv Area 3,502
Originating Board BRIGHT
Year Built 2005
Annual Tax Amount $7,889
Tax Year 2019
Lot Size 2.010 Acres
Acres 2.01
Property Description
This house is 1 of 8 custom home lots in this enclave of a cul-de -sac. It sits on a premium flat 2 acre lot at the high point of the development. It boasts a beautiful brick front as you drive up and around to the spacious 3 car garage on the outside and fresh paint on the inside. Once entered in through the front, you are greeted by a hardwood foyer and open staircase with vaulted ceilings. Make your way around to the kitchen which has granite counter tops, double wall ovens, and an island inserted gas cook top and a breakfast area within arms reach. Two beautiful column pillars and knee walls separating the dining room from the living room. Across from the breakfast you will find a half bathroom as well as the laundry room which leads to the 3 car garage. Once in the family room, you will be welcomed by full size arched windows allowing the sun to shine right through. There is also a staircase from the family room up to the second floor. Don't forget to check out the main level bedroom with an en suite bathroom. It is a perfect room for a work in office or for a family member who wants to avoid the stairs. When you arrive on the top floor you will find the master bedroom with an attached sitting room and walk in closets. Then around the corner in the master bathroom is a dual sink, stand up shower, soaking tub, and private water closet. There are two adjacent rooms which share a Jack and Jill bathroom, while the 4th bedroom has its own en suite bathroom. In the basement you will find an open carpeted area for entertaining as well as a bonus room for additional accommodation like a home theater room or storage room. There is also a walk out basement door overlooking the backyard. Outside will allow you to enjoy mother nature either on the composite deck or out on the plethora of grassed backyard. With the Magruder Branch stream steps away, Wildcat Rd trail access point 1 mile from the house and Butler's Orchard less than 10 minutes away what is there not to love about this house?
Location
State MD
County Montgomery
Zoning RE2
Rooms
Other Rooms Living Room, Dining Room, Primary Bedroom, Bedroom 2, Bedroom 3, Kitchen, Family Room, Basement, Foyer, Breakfast Room, Bedroom 1, Exercise Room, In-Law/auPair/Suite, Bathroom 1, Bathroom 2, Primary Bathroom, Full Bath, Half Bath
Basement Fully Finished, Rear Entrance, Walkout Level
Main Level Bedrooms 1
Interior
Hot Water Propane
Heating Forced Air, Zoned
Cooling Central A/C, Zoned
Fireplaces Number 1
Heat Source Propane - Owned
Exterior
Parking Features Garage - Side Entry, Garage Door Opener, Inside Access, Oversized
Garage Spaces 3.0
Water Access N
Accessibility None
Attached Garage 3
Total Parking Spaces 3
Garage Y
Building
Story 3
Sewer Septic Exists
Water Public
Architectural Style Colonial
Level or Stories 3
Additional Building Above Grade, Below Grade
New Construction N
Schools
Elementary Schools Woodfield
Middle Schools John T. Baker
High Schools Damascus
School District Montgomery County Public Schools
Others
HOA Fee Include Common Area Maintenance,Insurance,Management,Reserve Funds,Road Maintenance,Snow Removal,Trash
Senior Community No
Tax ID 161203412574
Ownership Fee Simple
SqFt Source Assessor
Special Listing Condition Standard
Read Less
Want to know what your home might be worth? Contact us for a FREE valuation!

Our team is ready to help you sell your home for the highest possible price ASAP

Bought with mary schroth • Keller Williams Realty Centre
GET MORE INFORMATION





