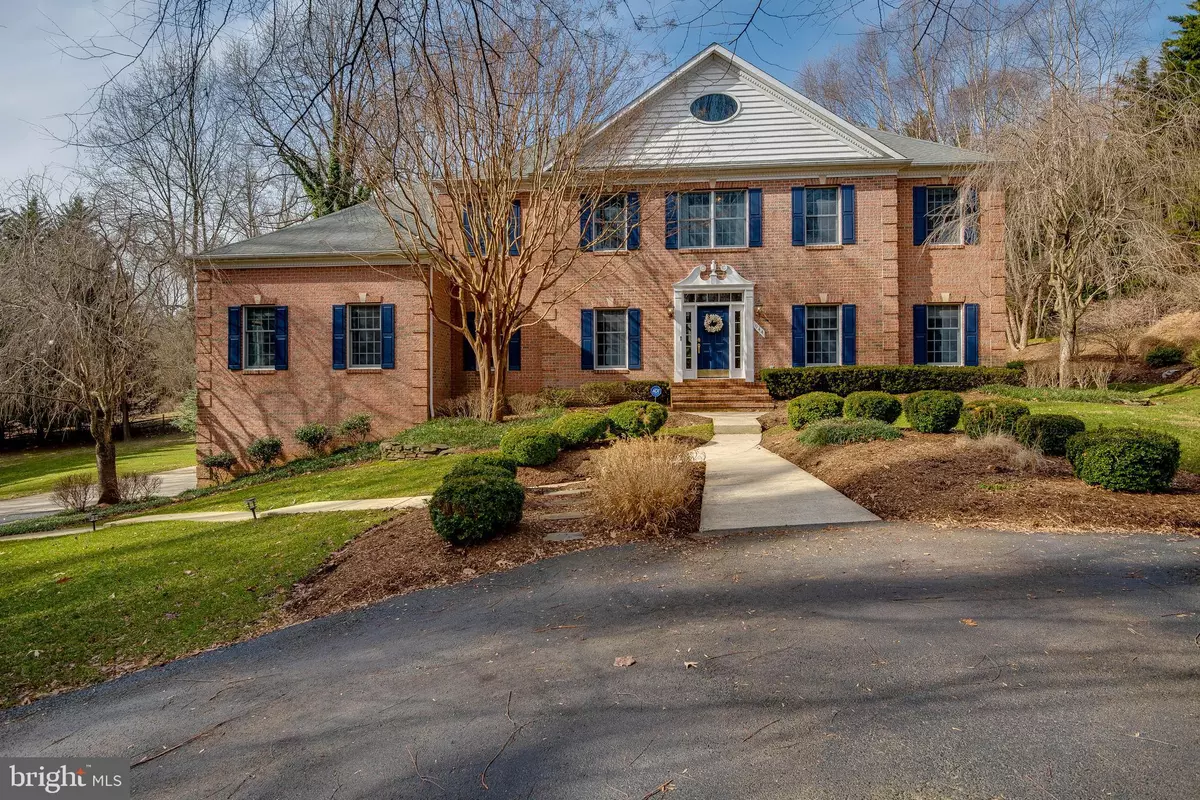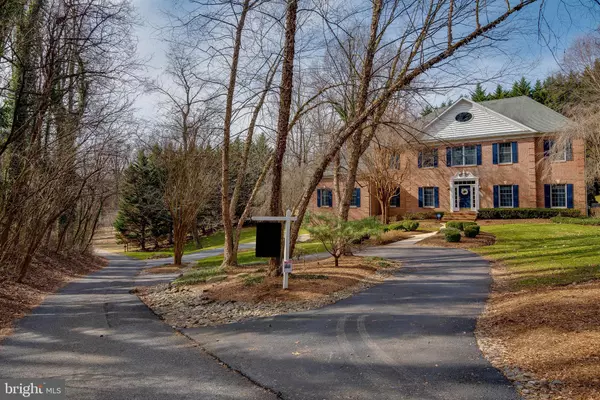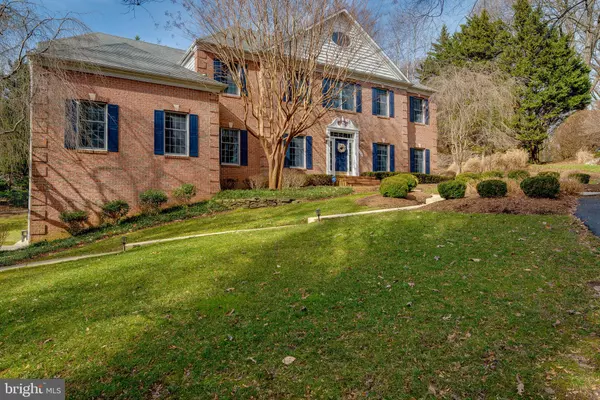$977,000
$999,900
2.3%For more information regarding the value of a property, please contact us for a free consultation.
944 OLD COUNTY RD Severna Park, MD 21146
6 Beds
5 Baths
7,464 SqFt
Key Details
Sold Price $977,000
Property Type Single Family Home
Sub Type Detached
Listing Status Sold
Purchase Type For Sale
Square Footage 7,464 sqft
Price per Sqft $130
Subdivision Swann Point Estates
MLS Listing ID MDAA423804
Sold Date 03/20/20
Style Colonial
Bedrooms 6
Full Baths 5
HOA Y/N N
Abv Grd Liv Area 5,664
Originating Board BRIGHT
Year Built 1999
Annual Tax Amount $12,640
Tax Year 2019
Lot Size 1.000 Acres
Acres 1.0
Property Description
Elegant 6 bedroom 5 bath home in Swann Point, Severna Park. This gorgeous home is truly move in ready and offers 3 levels and over 7000 square feet of living space. Main level family room offers 2 story windows with views of private rear wooded yard. The upper level master suite boasts two walk in closets, a sitting room with fireplace and a spa-like en suite bath. The finished lower level is perfect for entertaining with a wet bar and game room. Attached 3 car garage and plenty of parking. Home shows like something out of a magazine with new custom paint throughout, incredible new custom lighting and gorgeous window treatments. The bathrooms feature new modern fixtures and updated decor. Additional upgrades include new water heater, new security system, upgraded kitchen cabinets and fixtures, updated plumbing and electrical. Home located steps to B&A trail plus minutes from all that "Downtown" Severna Park has to offer.
Location
State MD
County Anne Arundel
Zoning RLD
Rooms
Other Rooms Living Room, Dining Room, Primary Bedroom, Sitting Room, Bedroom 2, Bedroom 3, Bedroom 4, Bedroom 5, Kitchen, Game Room, Family Room, Library, Foyer, Exercise Room, In-Law/auPair/Suite, Laundry, Other, Recreation Room
Basement Full, Fully Finished, Rear Entrance
Main Level Bedrooms 1
Interior
Interior Features Built-Ins, Dining Area, Family Room Off Kitchen, Kitchen - Eat-In, Kitchen - Gourmet, Kitchen - Table Space, Recessed Lighting, Upgraded Countertops, Wet/Dry Bar, WhirlPool/HotTub, Window Treatments, Carpet, Ceiling Fan(s), Walk-in Closet(s), Soaking Tub, Pantry, Primary Bath(s), Kitchen - Island, Formal/Separate Dining Room, Entry Level Bedroom, Crown Moldings, Chair Railings
Heating Forced Air, Heat Pump(s), Programmable Thermostat
Cooling Central A/C, Ceiling Fan(s)
Flooring Hardwood, Marble, Carpet
Fireplaces Number 3
Fireplaces Type Heatilator, Mantel(s), Screen
Equipment Dishwasher, Dryer, Exhaust Fan, Microwave, Oven - Double, Oven - Wall, Refrigerator, Washer, Washer/Dryer Hookups Only, Water Heater, Cooktop
Fireplace Y
Window Features Double Pane
Appliance Dishwasher, Dryer, Exhaust Fan, Microwave, Oven - Double, Oven - Wall, Refrigerator, Washer, Washer/Dryer Hookups Only, Water Heater, Cooktop
Heat Source Electric, Natural Gas
Exterior
Exterior Feature Deck(s), Patio(s)
Parking Features Garage - Side Entry, Garage Door Opener
Garage Spaces 3.0
Water Access N
View Trees/Woods
Roof Type Composite,Shingle
Accessibility None
Porch Deck(s), Patio(s)
Attached Garage 3
Total Parking Spaces 3
Garage Y
Building
Lot Description Backs to Trees, Cul-de-sac, Landscaping
Story 3+
Sewer Community Septic Tank, Private Septic Tank
Water Public
Architectural Style Colonial
Level or Stories 3+
Additional Building Above Grade, Below Grade
Structure Type Dry Wall,2 Story Ceilings,9'+ Ceilings,Cathedral Ceilings
New Construction N
Schools
School District Anne Arundel County Public Schools
Others
Senior Community No
Tax ID 020300090091997
Ownership Fee Simple
SqFt Source Assessor
Security Features Security System,Motion Detectors,Monitored
Special Listing Condition Standard
Read Less
Want to know what your home might be worth? Contact us for a FREE valuation!

Our team is ready to help you sell your home for the highest possible price ASAP

Bought with Floyd B Smith • Coldwell Banker Realty
GET MORE INFORMATION





