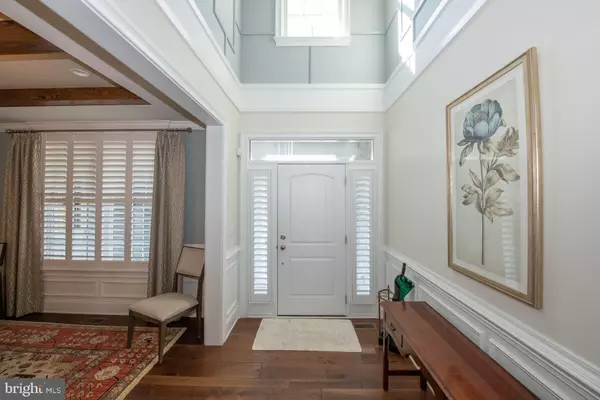$1,150,000
$1,175,000
2.1%For more information regarding the value of a property, please contact us for a free consultation.
299 ORCHARD LN Newtown Square, PA 19073
4 Beds
4 Baths
4,000 SqFt
Key Details
Sold Price $1,150,000
Property Type Single Family Home
Sub Type Detached
Listing Status Sold
Purchase Type For Sale
Square Footage 4,000 sqft
Price per Sqft $287
Subdivision Liseter
MLS Listing ID PADE508430
Sold Date 04/16/20
Style Colonial
Bedrooms 4
Full Baths 3
Half Baths 1
HOA Fees $400/mo
HOA Y/N Y
Abv Grd Liv Area 4,000
Originating Board BRIGHT
Year Built 2014
Annual Tax Amount $2,777
Tax Year 2020
Lot Size 0.329 Acres
Acres 0.33
Lot Dimensions 0.00 x 0.00
Property Description
Opportunity knocks for your purchase of this exclusive 1st floor MBR SHIPLEY HERITAGE MODEL HOME complete with all the bells and whistles you've come to yearn for but are seldom available: EXTRA sq footage; 5 handsome roof dormers; lush, mature landscaping; total paver driveway & curbing; landscape lighting; irrigation system; rear patio & wall; 9' ceilings, ALL hardwood floors; custom millwork t/o entire house; BOSE theater & music systems; ALL upgraded flooring; plumbing, electrical systems; Daylight basement +1ft in height; Solid core interior doors; Plantation shutters ; Stainless steel Jenn Aire Built-in Appliance package . This is just a taste there s so much more for you to enjoy as you make this home and FUN community your own!! Other highlights of this single family Shipley Heritage home include: 1st floor Master Bedroom with tray ceiling, Master Bath with dual vanities, Roman tub and a large shower and private toilet area; 2-story Foyer and Living Room, a center island Kitchen that overlooks the Breakfast area and sunny, fireside Family Room; Dining Room; Family Entry and spacious Laundry Room. Upstairs are 3 Bedrooms and 2 Baths and a comfortable Loft! The side-entry attached Garage, rear terrace and daylight walk-out unfinished Basement complete our package! See attached list of furniture inclusions.
Location
State PA
County Delaware
Area Newtown Twp (10430)
Zoning RESIDENTIAL
Direction West
Rooms
Other Rooms Living Room, Dining Room, Primary Bedroom, Bedroom 2, Bedroom 3, Bedroom 4, Kitchen, Family Room, Breakfast Room, Loft
Basement Daylight, Full, Walkout Level, Unfinished
Main Level Bedrooms 1
Interior
Interior Features Breakfast Area, Family Room Off Kitchen, Floor Plan - Open, Kitchen - Island, Kitchen - Gourmet
Heating Forced Air
Cooling Central A/C
Flooring Carpet, Hardwood
Fireplaces Number 1
Fireplaces Type Gas/Propane
Equipment Built-In Microwave, Cooktop, Dishwasher, Disposal, Oven - Wall, Oven/Range - Electric, Refrigerator, Stainless Steel Appliances
Furnishings Partially
Fireplace Y
Appliance Built-In Microwave, Cooktop, Dishwasher, Disposal, Oven - Wall, Oven/Range - Electric, Refrigerator, Stainless Steel Appliances
Heat Source Natural Gas
Laundry Main Floor
Exterior
Parking Features Garage - Side Entry, Inside Access, Oversized
Garage Spaces 2.0
Utilities Available Cable TV
Water Access N
Roof Type Asbestos Shingle
Accessibility None
Attached Garage 2
Total Parking Spaces 2
Garage Y
Building
Story 2
Sewer Public Sewer
Water Public
Architectural Style Colonial
Level or Stories 2
Additional Building Above Grade, Below Grade
New Construction N
Schools
Elementary Schools Culbertson
Middle Schools Paxon Hllw
High Schools Marple Nwt
School District Marple Newtown
Others
Pets Allowed Y
Senior Community No
Tax ID 30-00-01803-56
Ownership Fee Simple
SqFt Source Assessor
Special Listing Condition Standard
Pets Allowed No Pet Restrictions
Read Less
Want to know what your home might be worth? Contact us for a FREE valuation!

Our team is ready to help you sell your home for the highest possible price ASAP

Bought with Marjorie L Pendergast • BHHS Fox & Roach-Rosemont
GET MORE INFORMATION





