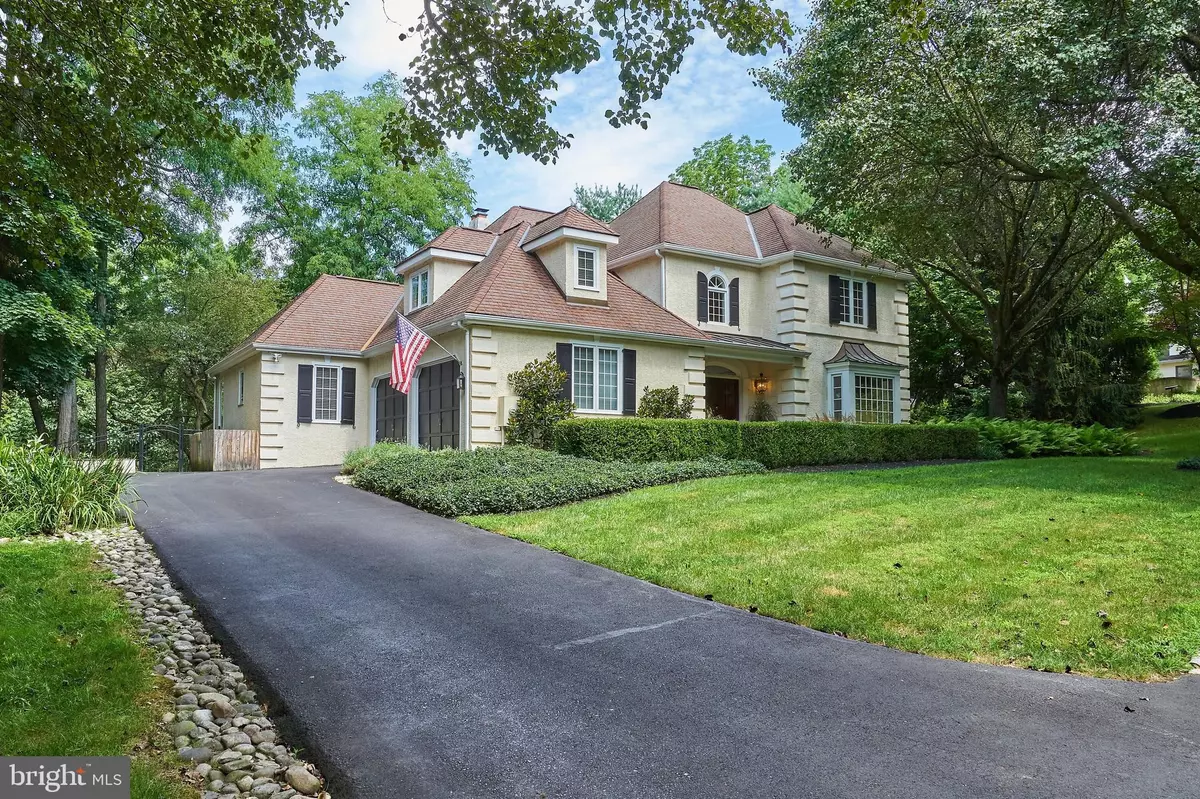$1,100,000
$1,095,000
0.5%For more information regarding the value of a property, please contact us for a free consultation.
7 BIDDLEWOODS RD Wyndmoor, PA 19038
4 Beds
5 Baths
3,909 SqFt
Key Details
Sold Price $1,100,000
Property Type Single Family Home
Sub Type Detached
Listing Status Sold
Purchase Type For Sale
Square Footage 3,909 sqft
Price per Sqft $281
Subdivision Wyndmoor
MLS Listing ID PAMC658476
Sold Date 09/30/20
Style Traditional
Bedrooms 4
Full Baths 4
Half Baths 1
HOA Fees $125/ann
HOA Y/N Y
Abv Grd Liv Area 3,359
Originating Board BRIGHT
Year Built 1990
Annual Tax Amount $18,591
Tax Year 2020
Lot Size 0.592 Acres
Acres 0.59
Lot Dimensions 101.00 x 0.00
Property Description
This immaculate 4 bedroom, 4.5 bath home is surrounded by 18 acres of Natural Lands Trust and enjoys a beautiful lush landscape and wooded views from its private lot on a quiet, cul-de-sac street. This spectacular home is situated in desirable Wyndmoor, Springfield Township and is just minutes from the shops and dining in Chestnut Hill. This home has been tastefully upgraded by the current owners, who have transformed it into a bright, updated and welcoming space for both family gatherings and entertaining. The impressive, 2-story entrance foyer welcomes you into a functional and open layout, perfect for today s living. To the right, the dining room with bay windows leads to the large, eat-in kitchen with Thermador Range, quartz counters and marble backsplash, and sunlit breakfast area with built-in banquette and French doors to the rear deck. The gorgeous family room with cathedral ceiling and fireplace will quickly become a favorite spot to relax, with a wall of windows and French doors to the deck overlooking the conserved lands. The private and convenient first floor owners suite features a fireplace with custom built-ins, a large walk-in closet, and spa-like bath with whirlpool soaking tub and separate walk-in shower. Laundry room, hall powder room and access to the 2-car garage complete the first floor. Upstairs, there are 3 large bedrooms, one with an ensuite bathroom, and two sharing a jack and jill bathroom. The finished lower level is a dream, with a media room with custom built-ins and fireplace, gym with sound-dampening floor, full bathroom, office area, and heated endless pool and spa in a sunroom with wall of windows and doors to the rear yard. Sit in the backyard on the deck and enjoy views of the woods and local wildlife. All this and more is just a few blocks from the train station for an easy commute into Center City, minutes from the shops and dining of Chestnut Hill, as well as major roads. Owner is a licensed PA real estate agent.
Location
State PA
County Montgomery
Area Springfield Twp (10652)
Zoning AA
Rooms
Other Rooms Living Room, Dining Room, Primary Bedroom, Bedroom 2, Bedroom 3, Bedroom 4, Kitchen
Basement Full, Daylight, Partial, Outside Entrance, Walkout Level, Shelving, Partially Finished
Main Level Bedrooms 1
Interior
Interior Features Bar, Breakfast Area, Built-Ins, Cedar Closet(s), Entry Level Bedroom, Floor Plan - Open, Kitchen - Eat-In, Kitchen - Island, Upgraded Countertops, Walk-in Closet(s), Wet/Dry Bar
Hot Water Natural Gas
Heating Forced Air
Cooling Central A/C
Flooring Hardwood
Fireplaces Number 3
Fireplaces Type Gas/Propane, Wood
Equipment Built-In Range, Dishwasher, Disposal
Fireplace Y
Appliance Built-In Range, Dishwasher, Disposal
Heat Source Natural Gas
Laundry Main Floor
Exterior
Exterior Feature Deck(s)
Parking Features Garage - Side Entry, Inside Access
Garage Spaces 4.0
Fence Rear
Pool Indoor, Lap/Exercise, Heated
Water Access N
View Trees/Woods
Roof Type Asphalt
Accessibility None
Porch Deck(s)
Attached Garage 2
Total Parking Spaces 4
Garage Y
Building
Story 2
Sewer Public Sewer
Water Public
Architectural Style Traditional
Level or Stories 2
Additional Building Above Grade, Below Grade
Structure Type 9'+ Ceilings,High,Cathedral Ceilings
New Construction N
Schools
School District Springfield Township
Others
Senior Community No
Tax ID 52-00-01905-158
Ownership Fee Simple
SqFt Source Assessor
Horse Property N
Special Listing Condition Standard
Read Less
Want to know what your home might be worth? Contact us for a FREE valuation!

Our team is ready to help you sell your home for the highest possible price ASAP

Bought with Paul Dougherty • BHHS Fox & Roach-Jenkintown
GET MORE INFORMATION





