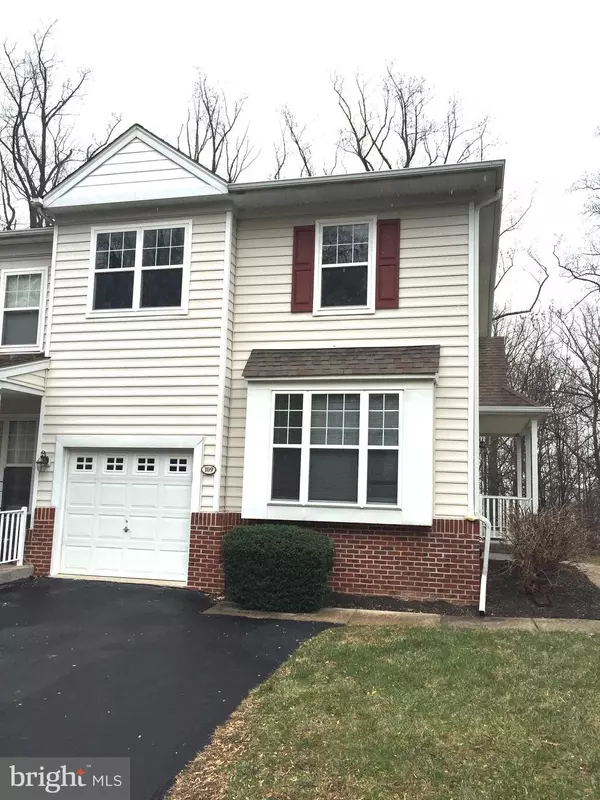$382,000
$389,900
2.0%For more information regarding the value of a property, please contact us for a free consultation.
109 YORKTOWN CT Malvern, PA 19355
3 Beds
4 Baths
3,102 SqFt
Key Details
Sold Price $382,000
Property Type Townhouse
Sub Type End of Row/Townhouse
Listing Status Sold
Purchase Type For Sale
Square Footage 3,102 sqft
Price per Sqft $123
Subdivision Charlestown Oaks
MLS Listing ID PACT496870
Sold Date 03/18/20
Style Traditional
Bedrooms 3
Full Baths 2
Half Baths 2
HOA Fees $182/mo
HOA Y/N Y
Abv Grd Liv Area 2,152
Originating Board BRIGHT
Year Built 2000
Annual Tax Amount $4,921
Tax Year 2020
Lot Size 4,080 Sqft
Acres 0.09
Lot Dimensions 0.00 x 0.00
Property Description
Private End Unit Townhouse with convenient garage access on Main Living Level. Don't carry your groceries and children up flights of stairs. This unit has same level access! Recently repainted and carpets cleaned. Fully finished walk out lower level with powder room and large carpeted and shelved storage area hidden behind doors. Neutral high quality designer carpet. Additional storage under stairs. Finished with all proper permits and inspections. HVAC and water heater replaced in 2018. Main level has carpeted Living Room and Great Room, hardwood in Dining Room. Brand new stainless fridge and washer and dryer included. Second floor has laundry, office, Master Bedroom and two additional bedrooms. Immediate possession possible.
Location
State PA
County Chester
Area Charlestown Twp (10335)
Zoning R1
Rooms
Other Rooms Living Room, Dining Room, Primary Bedroom, Bedroom 2, Bedroom 3, Kitchen, Family Room, Breakfast Room, Great Room, Laundry, Office, Storage Room, Bathroom 2, Primary Bathroom, Half Bath
Basement Fully Finished, Walkout Level
Interior
Interior Features Ceiling Fan(s), Kitchen - Island, Stall Shower
Hot Water Natural Gas
Heating Forced Air
Cooling Central A/C
Flooring Carpet, Hardwood
Equipment Dishwasher, Disposal, Dryer, ENERGY STAR Refrigerator, Microwave, Oven/Range - Electric, Refrigerator, Washer, Water Heater - High-Efficiency
Fireplace N
Appliance Dishwasher, Disposal, Dryer, ENERGY STAR Refrigerator, Microwave, Oven/Range - Electric, Refrigerator, Washer, Water Heater - High-Efficiency
Heat Source Natural Gas
Laundry Upper Floor
Exterior
Exterior Feature Deck(s), Porch(es)
Parking Features Garage - Front Entry
Garage Spaces 1.0
Amenities Available Tennis Courts, Tot Lots/Playground
Water Access N
View Trees/Woods
Roof Type Shingle
Accessibility None
Porch Deck(s), Porch(es)
Attached Garage 1
Total Parking Spaces 1
Garage Y
Building
Lot Description Backs - Open Common Area, Partly Wooded, Private
Story 3+
Sewer Public Sewer
Water Public
Architectural Style Traditional
Level or Stories 3+
Additional Building Above Grade, Below Grade
New Construction N
Schools
Middle Schools Great Valley M.S.
High Schools Great Valley
School District Great Valley
Others
HOA Fee Include All Ground Fee,Lawn Maintenance,Management,Snow Removal,Trash,Recreation Facility
Senior Community No
Tax ID 35-03 -0207
Ownership Fee Simple
SqFt Source Assessor
Special Listing Condition Third Party Approval
Read Less
Want to know what your home might be worth? Contact us for a FREE valuation!

Our team is ready to help you sell your home for the highest possible price ASAP

Bought with Jon Brouse • Redfin Corporation
GET MORE INFORMATION





