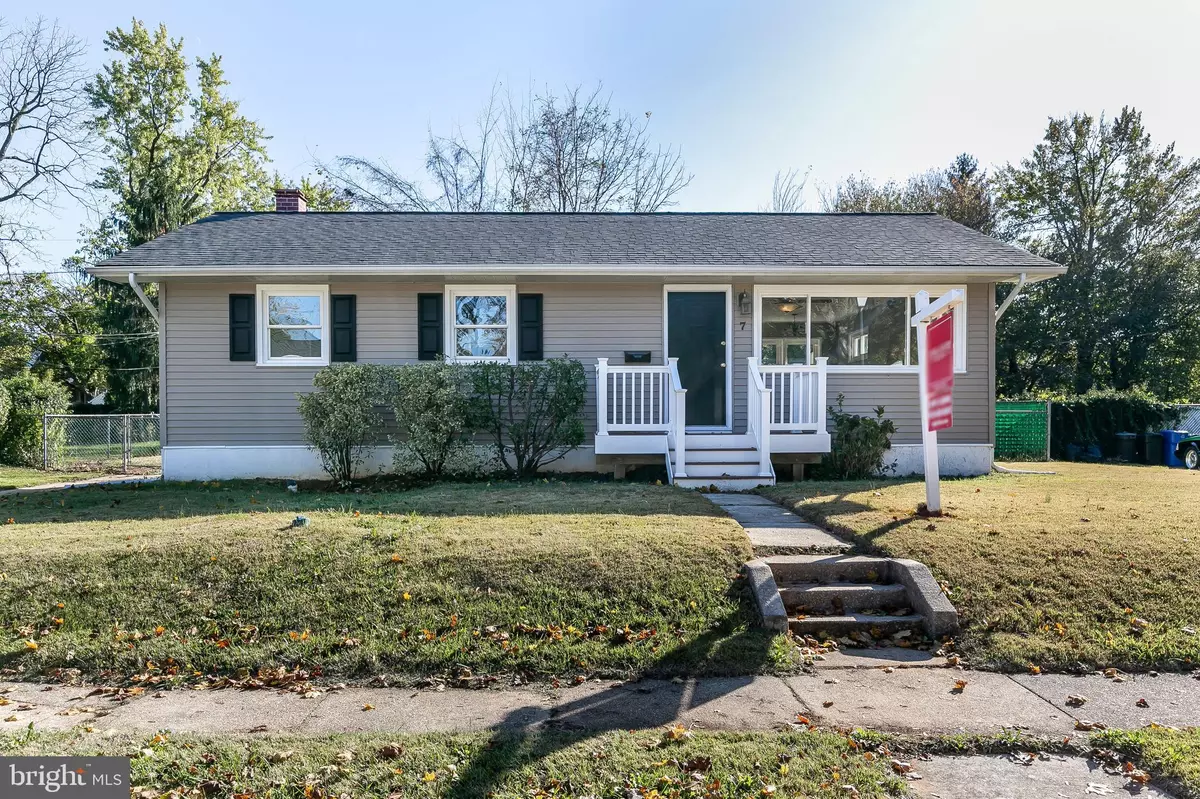$270,000
$270,000
For more information regarding the value of a property, please contact us for a free consultation.
7 HAMMEN AVE Lutherville Timonium, MD 21093
3 Beds
1 Bath
1,169 SqFt
Key Details
Sold Price $270,000
Property Type Single Family Home
Sub Type Detached
Listing Status Sold
Purchase Type For Sale
Square Footage 1,169 sqft
Price per Sqft $230
Subdivision Yorkshire
MLS Listing ID MDBC476628
Sold Date 01/07/20
Style Ranch/Rambler
Bedrooms 3
Full Baths 1
HOA Y/N N
Abv Grd Liv Area 960
Originating Board BRIGHT
Year Built 1958
Annual Tax Amount $3,267
Tax Year 2019
Lot Size 8,625 Sqft
Acres 0.2
Lot Dimensions 1.00 x
Property Description
**OPEN HOUSE IS CANCELLED**CUTE RANCHER FOR FIRST TIME HOMEBUYER OR DOWN SIZER IN THE HEART OF TIMONIUM! MAJOR UPDATED AMENITIES INCLUDE 2010 ARCHITECTURAL SHINGLES, 2010 SIDING, SHUTTERS & AZEK FRONT PORCH, 2009 HVAC WITH AIR CLEANER, 2013 WATER HEATER, RADON MITIGATION UNIT & BASEMENT WATERPROOFING. SEWER PIPE TO THE STREET REPLACED APPROX 3 YEARS AGO & UPGRADED ELECTRIC! UPDATED KITCHEN & BATH, HARDWOOD FLOORS, FENCED LEVEL YARD! THIS CLASSIC RANCHER PACKS A PUNCH WITH THESE UPDATED AMENITIES! JUST FRESHLY PAINTED GRAY! ROUGH IN FOR BATHROOM IN LOWER LEVEL! CLOSE TO MAJOR ROADS, SCHOOLS, HOUSES OF WORSHIP, LIGHT RAIL, SHOPPING & SO MUCH MORE! CELEBRATE THE HOLIDAYS IN YOUR NEW HOME!
Location
State MD
County Baltimore
Zoning RESIDENTIAL
Rooms
Other Rooms Living Room, Dining Room, Bedroom 2, Bedroom 3, Kitchen, Laundry, Recreation Room, Bathroom 1, Primary Bathroom
Basement Full, Drainage System, Outside Entrance, Partially Finished, Sump Pump, Water Proofing System, Workshop
Main Level Bedrooms 3
Interior
Interior Features Ceiling Fan(s), Floor Plan - Traditional, Wood Floors
Hot Water Natural Gas
Heating Forced Air
Cooling Central A/C
Flooring Hardwood
Equipment Built-In Microwave, Dishwasher, Dryer, ENERGY STAR Refrigerator, Oven - Single, Washer
Fireplace N
Window Features Replacement,Screens,Vinyl Clad
Appliance Built-In Microwave, Dishwasher, Dryer, ENERGY STAR Refrigerator, Oven - Single, Washer
Heat Source Natural Gas
Exterior
Water Access N
Roof Type Architectural Shingle
Accessibility None
Garage N
Building
Story 1
Sewer Public Sewer
Water Public
Architectural Style Ranch/Rambler
Level or Stories 1
Additional Building Above Grade, Below Grade
Structure Type Dry Wall
New Construction N
Schools
Elementary Schools Timonium
Middle Schools Ridgely
High Schools Dulaney
School District Baltimore County Public Schools
Others
Senior Community No
Tax ID 04080808081380
Ownership Fee Simple
SqFt Source Assessor
Special Listing Condition Standard
Read Less
Want to know what your home might be worth? Contact us for a FREE valuation!

Our team is ready to help you sell your home for the highest possible price ASAP

Bought with Evelyn Jay • Long & Foster Real Estate, Inc.

GET MORE INFORMATION





