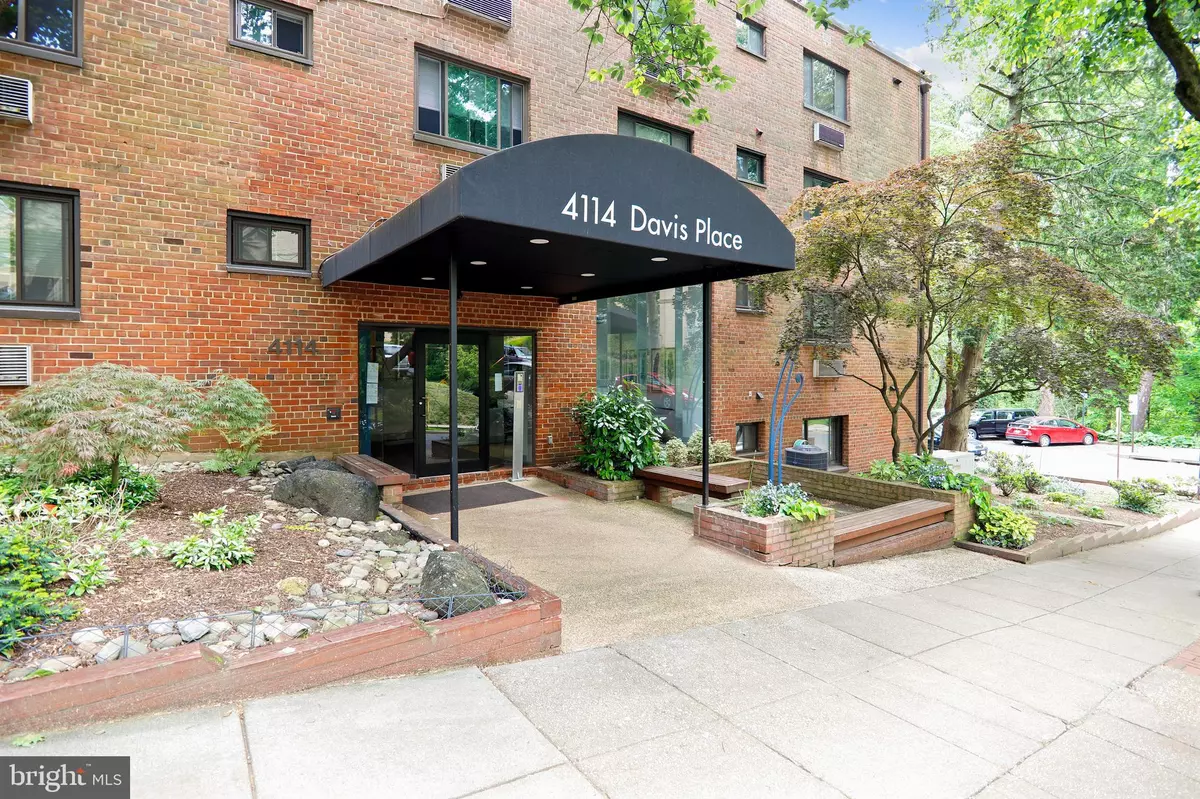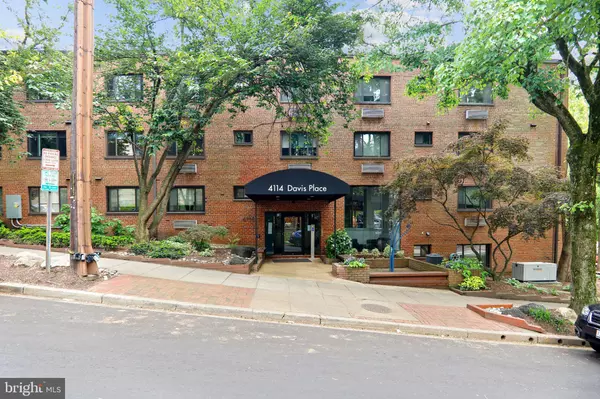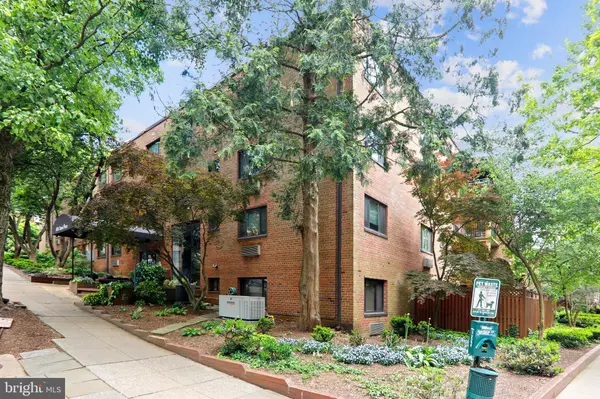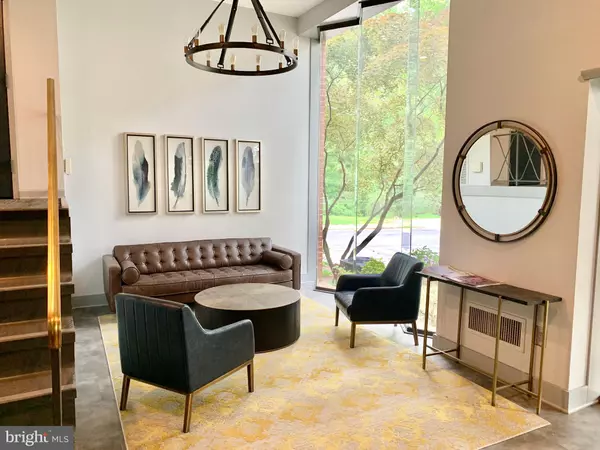$335,000
$335,000
For more information regarding the value of a property, please contact us for a free consultation.
4114 DAVIS PL NW #213 Washington, DC 20007
1 Bed
1 Bath
689 SqFt
Key Details
Sold Price $335,000
Property Type Condo
Sub Type Condo/Co-op
Listing Status Sold
Purchase Type For Sale
Square Footage 689 sqft
Price per Sqft $486
Subdivision Glover Park
MLS Listing ID DCDC467266
Sold Date 06/26/20
Style Traditional
Bedrooms 1
Full Baths 1
Condo Fees $333/mo
HOA Y/N N
Abv Grd Liv Area 689
Originating Board BRIGHT
Year Built 1955
Annual Tax Amount $1,983
Tax Year 2020
Property Description
Welcome home to this serene gem, perched just off of the magnificent Glover-Archbold trails, which start across the street and stretch all the way down to the Georgetown waterfront. With parking and a private balcony facing the park, this generously-sized one bedroom boasts peaceful views, hardwood floors throughout, and loads of storage, including a huge walk-in closet in addition to the dual bedroom closets. The kitchen is beautifully outfitted with granite, stainless steel appliances including a gas range, dishwasher, microwave, and modern cabinetry. Great outdoor common courtyard with grill for those BBQ kind of days! Pet (and BIG dog) -friendly, take Fido for a stroll through the park's trails, or test your green thumb at the nearby community gardens. Up on the strip, find the new Trader Joe's, Safeway, the returning Whole Foods, Sweetgreen, Rocklands, Dumplings & Beyond, Washington Sports Club and much more. Even better - the building is installing solar on the roof, and a live-in on-site building manager makes life easy! Come, rest easy, and enjoy you're home!
Location
State DC
County Washington
Zoning RA-1
Direction West
Rooms
Other Rooms Living Room, Dining Room, Kitchen, Bedroom 1, Full Bath
Main Level Bedrooms 1
Interior
Interior Features Dining Area, Elevator, Floor Plan - Open, Tub Shower, Walk-in Closet(s), Wood Floors
Heating Wall Unit
Cooling Wall Unit
Flooring Hardwood
Equipment Built-In Microwave, Dishwasher, Disposal, Oven/Range - Gas, Refrigerator
Fireplace N
Window Features Double Pane
Appliance Built-In Microwave, Dishwasher, Disposal, Oven/Range - Gas, Refrigerator
Heat Source Electric
Laundry Basement
Exterior
Exterior Feature Balcony
Garage Spaces 1.0
Parking On Site 1
Amenities Available Extra Storage, Elevator, Jog/Walk Path, Laundry Facilities, Reserved/Assigned Parking
Water Access N
View Park/Greenbelt, Trees/Woods
Accessibility None
Porch Balcony
Total Parking Spaces 1
Garage N
Building
Story 1
Unit Features Garden 1 - 4 Floors
Sewer Public Sewer
Water Public
Architectural Style Traditional
Level or Stories 1
Additional Building Above Grade, Below Grade
New Construction N
Schools
Elementary Schools Stoddert
Middle Schools Deal
High Schools Jackson-Reed
School District District Of Columbia Public Schools
Others
Pets Allowed Y
HOA Fee Include Common Area Maintenance,Custodial Services Maintenance,Insurance,Management,Parking Fee,Reserve Funds,Sewer,Snow Removal,Trash,Water
Senior Community No
Tax ID 1708//2185
Ownership Condominium
Security Features Main Entrance Lock,Intercom,Resident Manager,Smoke Detector
Horse Property N
Special Listing Condition Standard
Pets Allowed No Pet Restrictions
Read Less
Want to know what your home might be worth? Contact us for a FREE valuation!

Our team is ready to help you sell your home for the highest possible price ASAP

Bought with Jonathan W Eng • Century 21 Redwood Realty
GET MORE INFORMATION





