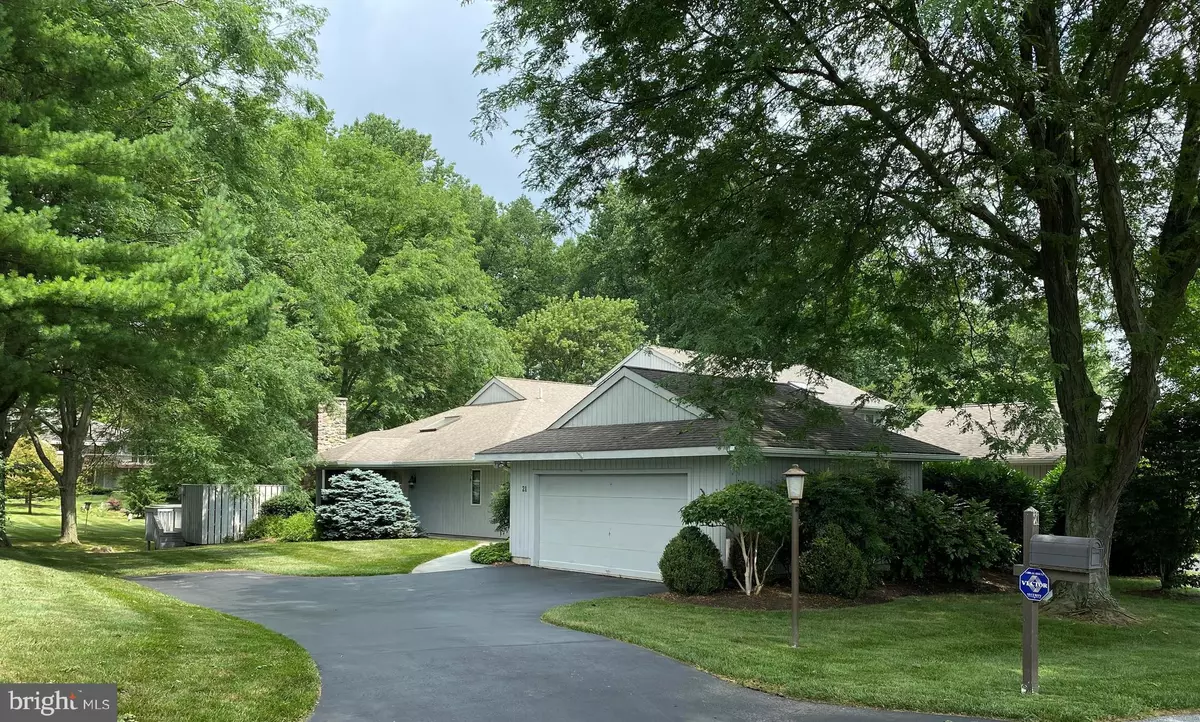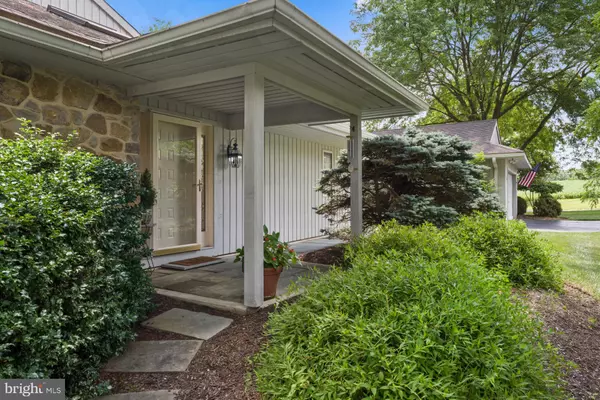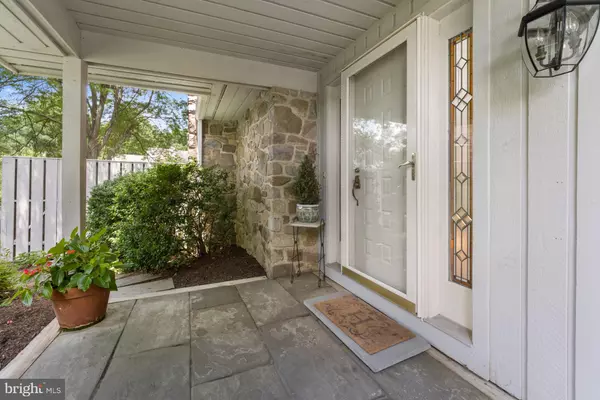$445,000
$450,000
1.1%For more information regarding the value of a property, please contact us for a free consultation.
21 TULLAMORE DR West Chester, PA 19382
3 Beds
3 Baths
2,417 SqFt
Key Details
Sold Price $445,000
Property Type Townhouse
Sub Type End of Row/Townhouse
Listing Status Sold
Purchase Type For Sale
Square Footage 2,417 sqft
Price per Sqft $184
Subdivision Tullamore
MLS Listing ID PACT510812
Sold Date 10/05/20
Style Colonial
Bedrooms 3
Full Baths 2
Half Baths 1
HOA Fees $575/mo
HOA Y/N Y
Abv Grd Liv Area 1,661
Originating Board BRIGHT
Year Built 1986
Annual Tax Amount $6,347
Tax Year 2020
Lot Size 9,214 Sqft
Acres 0.21
Lot Dimensions 0.00 x 0.00
Property Description
Welcome home to 21 Tullamore Drive. This lovingly maintained 3 bedroom, 2.5 bath end-unit townhome in the highly sought after community of Tullamore checks all of the boxes for your next chapter of home ownership. Perched in the award-winning Unionville Chadds-Ford School District, this home is nestled in the heart of a this non-age restrictive community. There is flexibility in this home, with its floor plan being perfect for single floor living, but also boasting an abundance of space throughout. The home welcomes you by means of the light and airy foyer, bathed in natural light and flowing directly into the spacious living room. This room will leave you speechless, surrounded by access to the outdoors with large floor to ceiling sliding doors, you are able to blend the indoor and outdoor living seamlessly. Focal features abound, this room is also highlighted by a wood burning fireplace. Just envision spending a brisk Fall day, the leaves falling outside of the windows, curled up by the fire. The floor plan transitions to the formal dining room, the perfect size for entertaining and dressed in a neutral color palette and chair rail accent. There is ease for indoor/outdoor dining as this room of the home also opens to the deck. The dining room flows directly into the large eat- in kitchen. With light honey hued traditional cabinetry that pairs perfectly with the ivory Corian countertops, double oven, and countertop range, this space is a home chef/entertainer's delight. Rounding out this primary level of living, you will find the main master suite. Truly an owner's oasis, this suite is sprawling. Complete with dual walk-in closets, a make-up vanity, and a private ensuite that boasts beautiful stained glass windows, a jacuzzi bath, and a stand alone shower, this is a sanctuary all its own. A private patio and courtyard can be accessed from the master, perfect for morning coffee or unwinding and enjoying a calm sunset. An added bonus that can't be missed is the master suite laundry room. Gone are the days of lugging heavy loads from floor to floor. The lower level of this home is where you will find an expansive living area. A spacious family room is accented by yet another fire place and access to the lower level patio, keeping this level open to natural light as well. In addition to the family room there are two spacious bedrooms on this level of the home that share the use of a full hall bath. Storage is not at a premium in this home, as the basement opens to a substantial storage area. This area is a blank canvas. It can easily be converted into a home gym, a playroom, an additional in home office space, and more. The options are limitless. The community of Tullamore and the benefits of this home continue from indoor to outdoor, with the community maintained lawns situated among 33+ idyllic acres and some of the most gorgeous vistas in Chester County. Schedule your tour of this home today. Fall in love with 21 Tullamore Drive.
Location
State PA
County Chester
Area Pocopson Twp (10363)
Zoning RA
Rooms
Basement Full
Main Level Bedrooms 1
Interior
Hot Water Electric
Heating Heat Pump(s)
Cooling Central A/C
Fireplaces Number 2
Fireplace Y
Heat Source Electric
Laundry Main Floor
Exterior
Exterior Feature Deck(s), Patio(s)
Parking Features Garage - Front Entry
Garage Spaces 2.0
Water Access N
Accessibility 2+ Access Exits
Porch Deck(s), Patio(s)
Attached Garage 2
Total Parking Spaces 2
Garage Y
Building
Story 2
Sewer Community Septic Tank, Private Septic Tank
Water Public
Architectural Style Colonial
Level or Stories 2
Additional Building Above Grade, Below Grade
New Construction N
Schools
School District Unionville-Chadds Ford
Others
HOA Fee Include Common Area Maintenance,Snow Removal,Lawn Maintenance,Trash,Ext Bldg Maint
Senior Community No
Tax ID 63-04 -0320
Ownership Fee Simple
SqFt Source Assessor
Acceptable Financing Conventional, Cash, FHA, VA
Listing Terms Conventional, Cash, FHA, VA
Financing Conventional,Cash,FHA,VA
Special Listing Condition Standard
Read Less
Want to know what your home might be worth? Contact us for a FREE valuation!

Our team is ready to help you sell your home for the highest possible price ASAP

Bought with R. Kit Anstey • BHHS Fox & Roach-West Chester

GET MORE INFORMATION





