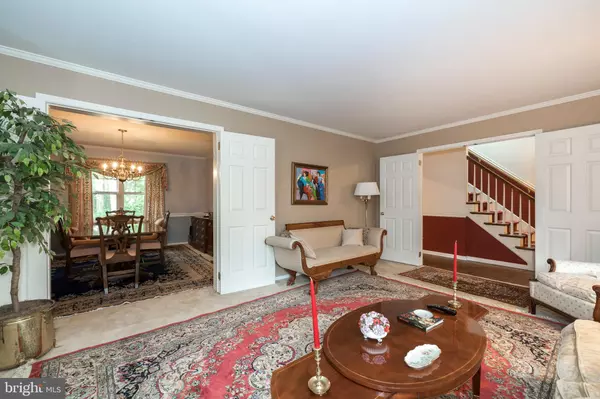$415,000
$425,000
2.4%For more information regarding the value of a property, please contact us for a free consultation.
227 AUTUMN DR Exton, PA 19341
4 Beds
3 Baths
2,908 SqFt
Key Details
Sold Price $415,000
Property Type Single Family Home
Sub Type Detached
Listing Status Sold
Purchase Type For Sale
Square Footage 2,908 sqft
Price per Sqft $142
Subdivision Century Oak
MLS Listing ID PACT516294
Sold Date 11/13/20
Style Traditional
Bedrooms 4
Full Baths 2
Half Baths 1
HOA Fees $2/ann
HOA Y/N Y
Abv Grd Liv Area 2,908
Originating Board BRIGHT
Year Built 1979
Annual Tax Amount $7,057
Tax Year 2020
Lot Size 0.502 Acres
Acres 0.5
Lot Dimensions 0.00 x 0.00
Property Description
Welcome to your new home in the desirable neighborhood of Century Oak, in the Award Winning Downingtown School District!! This Center Hall Colonial offers you the ability to design the home of your dreams at a price you can afford. Sellers have already pre inspected the home and stucco, so you can purchase with confidence, knowing there are no stucco issues and already budget for repairs and remodel. With a newer roof, there's one less major cost item to consider. When you enter this home with a Main Floor Office, Large Formal Living Room and Dining Room, Eat in Kitchen, Grand Family Room leading to your Sunroom, you'll be hard pressed to find anything else of this size in this area. All bedrooms are a generous size and the skylights throughout certainly provide the additional natural light you are looking for. This home also has an unfinished walk out basement, waiting for your design ideas and offering . Location and price will motivate you to tour this home. Size and welcoming feeling will make you want to call this your own! MInutes from the PA Turnpike and the Rt. 30 By-Pass as well as all major shops and Restaurants. We all know you can't change the location of a property but you can always update a home. And once this gem is updated, you will be the envy of your neighbors! Schedule your showing today, before it's gone.
Location
State PA
County Chester
Area Uwchlan Twp (10333)
Zoning R1
Rooms
Other Rooms Living Room, Dining Room, Primary Bedroom, Bedroom 2, Bedroom 3, Kitchen, Family Room, Bedroom 1, Sun/Florida Room, Primary Bathroom
Basement Full
Interior
Interior Features Breakfast Area, Built-Ins, Carpet, Combination Kitchen/Dining, Family Room Off Kitchen, Floor Plan - Traditional, Kitchen - Eat-In, Walk-in Closet(s)
Hot Water Electric
Heating Heat Pump(s)
Cooling Central A/C
Fireplaces Number 2
Fireplaces Type Wood
Fireplace Y
Heat Source Electric
Exterior
Parking Features Garage Door Opener
Garage Spaces 2.0
Water Access N
Accessibility None
Attached Garage 2
Total Parking Spaces 2
Garage Y
Building
Story 2
Sewer Public Sewer
Water Public
Architectural Style Traditional
Level or Stories 2
Additional Building Above Grade, Below Grade
New Construction N
Schools
School District Downingtown Area
Others
Senior Community No
Tax ID 33-05A-0024
Ownership Fee Simple
SqFt Source Assessor
Acceptable Financing Cash, Conventional, FHA, VA
Listing Terms Cash, Conventional, FHA, VA
Financing Cash,Conventional,FHA,VA
Special Listing Condition Standard
Read Less
Want to know what your home might be worth? Contact us for a FREE valuation!

Our team is ready to help you sell your home for the highest possible price ASAP

Bought with Joseph Sita • BHHS Fox & Roach-Malvern
GET MORE INFORMATION





