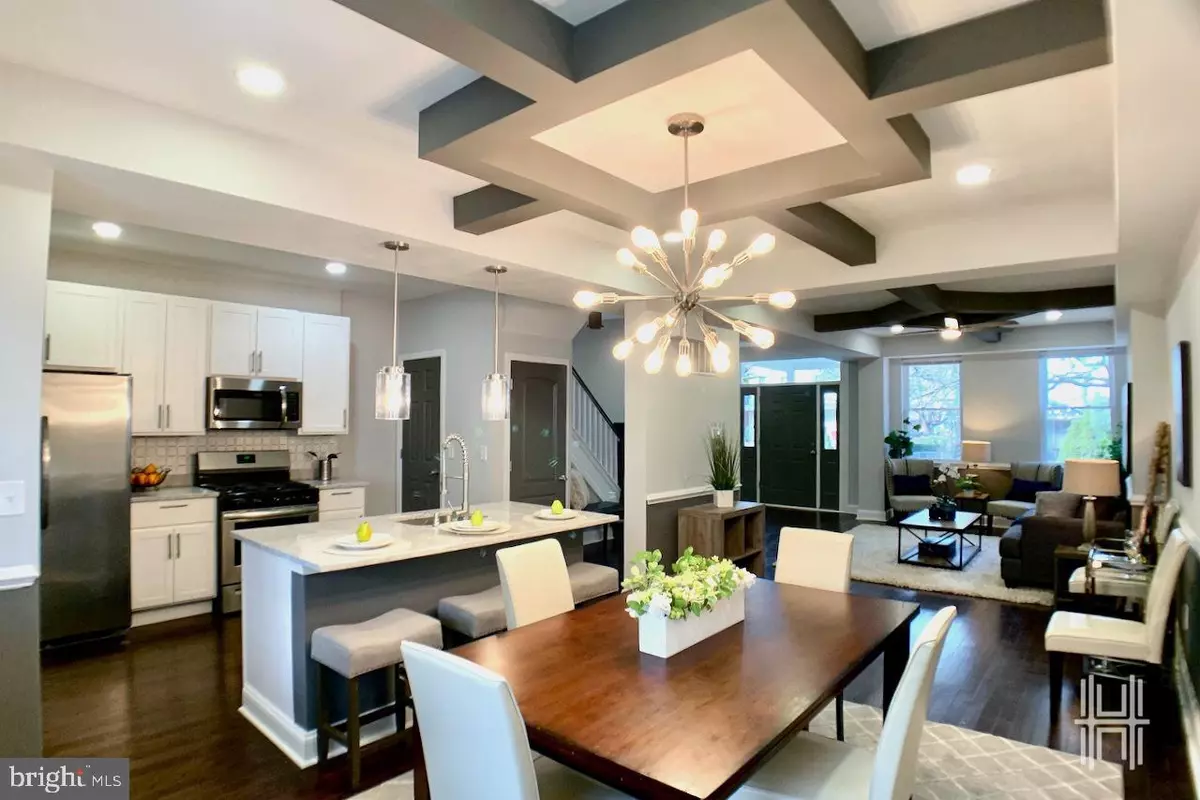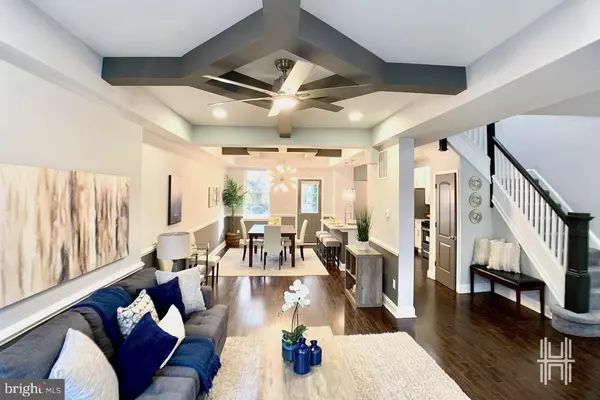$230,000
$230,000
For more information regarding the value of a property, please contact us for a free consultation.
3323 PIEDMONT AVE Baltimore, MD 21216
4 Beds
4 Baths
2,554 SqFt
Key Details
Sold Price $230,000
Property Type Townhouse
Sub Type Interior Row/Townhouse
Listing Status Sold
Purchase Type For Sale
Square Footage 2,554 sqft
Price per Sqft $90
Subdivision Gwynn Oak
MLS Listing ID MDBA534134
Sold Date 01/29/21
Style Colonial
Bedrooms 4
Full Baths 3
Half Baths 1
HOA Y/N N
Abv Grd Liv Area 1,804
Originating Board BRIGHT
Year Built 1926
Annual Tax Amount $776
Tax Year 2020
Property Description
Hope City Homes presents another stylish, open concept home that boasts 2500 sqft of finished space! Completely renovated with custom ceilings, huge bedrooms, gourmet kitchen, master suite, rear patio, and balcony off master bedroom. All new plumbing, electric, HVAC, bathrooms, windows, floor, carpet, fixtures, and more. Full master suite upstairs with exterior balcony and large bedrooms. Front porch and rear porch. Basement can be used as additional bedroom. Come with high expectations!
Location
State MD
County Baltimore City
Zoning R-6
Rooms
Basement Other, Connecting Stairway, Daylight, Partial, Fully Finished, Heated, Outside Entrance, Rear Entrance, Windows
Interior
Interior Features Carpet, Ceiling Fan(s), Chair Railings, Crown Moldings, Dining Area, Floor Plan - Open
Hot Water Natural Gas
Heating Forced Air
Cooling Central A/C, Ceiling Fan(s)
Flooring Carpet, Ceramic Tile, Hardwood
Equipment Built-In Microwave, Dishwasher, Disposal, Exhaust Fan, Microwave, Oven/Range - Gas, Refrigerator
Fireplace N
Appliance Built-In Microwave, Dishwasher, Disposal, Exhaust Fan, Microwave, Oven/Range - Gas, Refrigerator
Heat Source Natural Gas
Exterior
Water Access N
Accessibility None
Garage N
Building
Story 3
Sewer Public Sewer
Water Public
Architectural Style Colonial
Level or Stories 3
Additional Building Above Grade, Below Grade
New Construction N
Schools
School District Baltimore City Public Schools
Others
Senior Community No
Tax ID 0315273059A005
Ownership Fee Simple
SqFt Source Estimated
Special Listing Condition Standard
Read Less
Want to know what your home might be worth? Contact us for a FREE valuation!

Our team is ready to help you sell your home for the highest possible price ASAP

Bought with Jolene A Smith • JS Realty LLC
GET MORE INFORMATION





