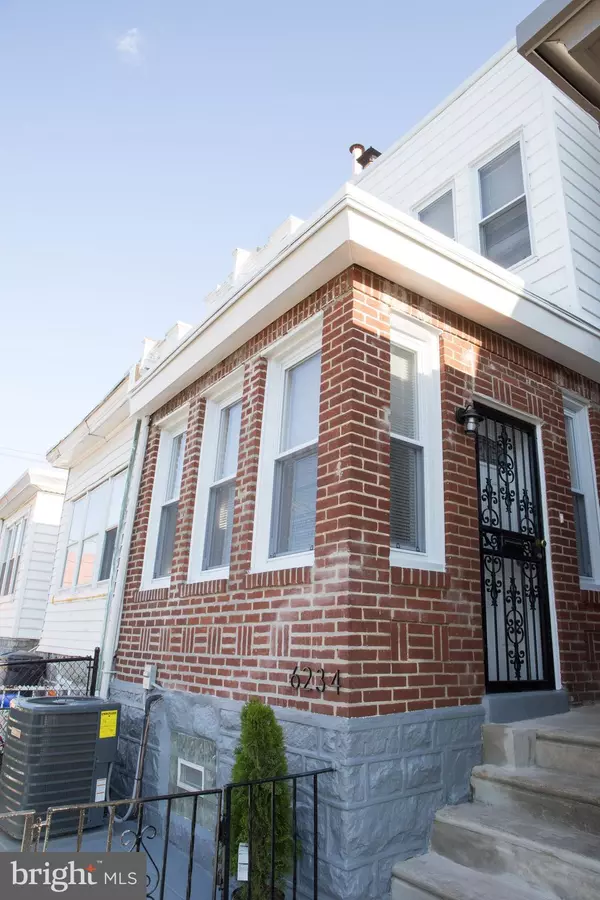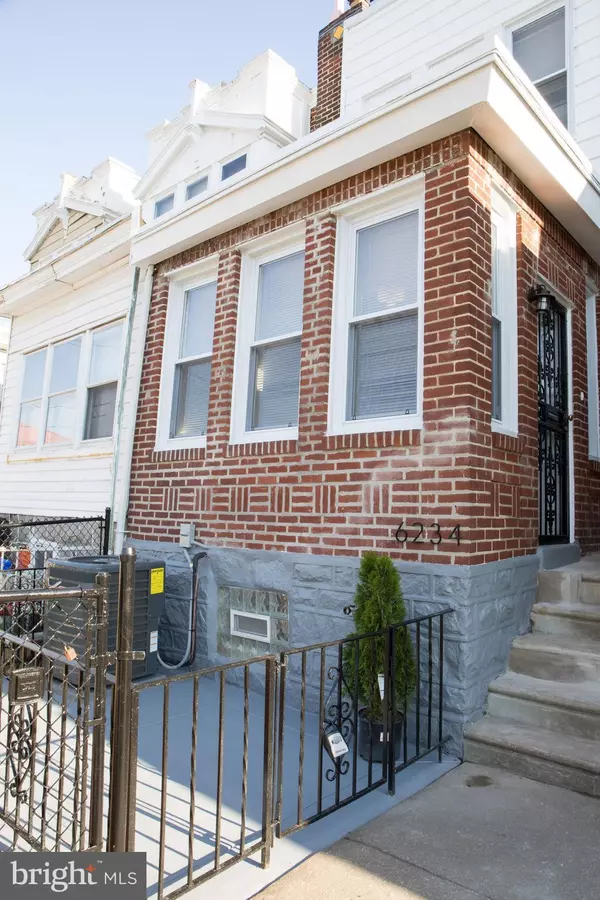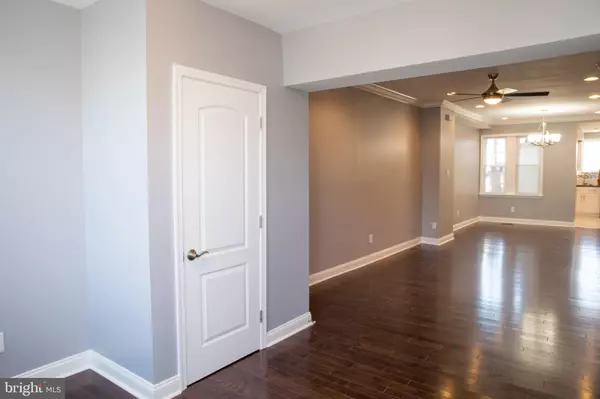$237,000
$239,900
1.2%For more information regarding the value of a property, please contact us for a free consultation.
6234 WALTON AVE Philadelphia, PA 19143
3 Beds
3 Baths
1,074 SqFt
Key Details
Sold Price $237,000
Property Type Townhouse
Sub Type Interior Row/Townhouse
Listing Status Sold
Purchase Type For Sale
Square Footage 1,074 sqft
Price per Sqft $220
Subdivision Cobbs Creek
MLS Listing ID PAPH889474
Sold Date 07/02/20
Style Straight Thru
Bedrooms 3
Full Baths 2
Half Baths 1
HOA Y/N N
Abv Grd Liv Area 1,074
Originating Board BRIGHT
Year Built 1925
Annual Tax Amount $1,184
Tax Year 2020
Lot Size 1,500 Sqft
Acres 0.03
Lot Dimensions 15.00 x 100.00
Property Description
Welcome Home to this beautiful, rehabbed, left-no-stone-unturned row! This west Philly special was meticulously gutted and outfitted with hardwood flooring throughout, all new plumbing and mechanicals and loads of upgrades. Be wowed with the open floor plan which allows the sun room entry to flow right into your Living and Dining areas. Head straight back to the state-of-the-art kitchen with Shaker cabinetry, granite countertops, and stainless steel appliances. Upstairs you will find 3 nice sized bedrooms and full sized hall bath with novel vanity. Need a bit more room? Venture to the lower level for a wonderfully finished space with full bath for those post social-distancing guests. Property also features an immaculate breezeway and additional entryway off the kitchen as well as an attached built in garage, making parking easy. Enjoy your peace, tranquility, and greenery? You will love this Quiet and Private block which empties out to Cobbs Creek Park. Conveniently located to major highways and byways, a brisk walk to University City and close to the El and public transportation, getting into the City is a breeze. Make your appointment today and then simply Unpack your bags.
Location
State PA
County Philadelphia
Area 19143 (19143)
Zoning RM1
Rooms
Basement Fully Finished
Interior
Interior Features Crown Moldings, Floor Plan - Open, Kitchen - Gourmet, Pantry, Skylight(s)
Hot Water Natural Gas
Heating Forced Air
Cooling Central A/C
Flooring Hardwood
Heat Source Natural Gas
Exterior
Parking Features Built In
Garage Spaces 1.0
Water Access N
Accessibility 32\"+ wide Doors
Attached Garage 1
Total Parking Spaces 1
Garage Y
Building
Story 2
Sewer Public Sewer
Water Public
Architectural Style Straight Thru
Level or Stories 2
Additional Building Above Grade, Below Grade
New Construction N
Schools
School District The School District Of Philadelphia
Others
Pets Allowed N
Senior Community No
Tax ID 032183500
Ownership Fee Simple
SqFt Source Estimated
Special Listing Condition Standard
Read Less
Want to know what your home might be worth? Contact us for a FREE valuation!

Our team is ready to help you sell your home for the highest possible price ASAP

Bought with Christon J Cuspud • Keller Williams Philadelphia

GET MORE INFORMATION





