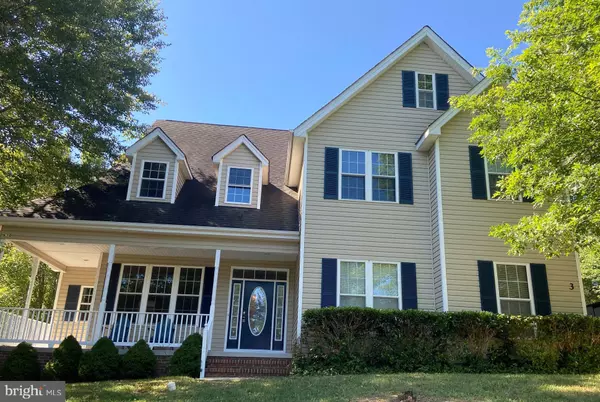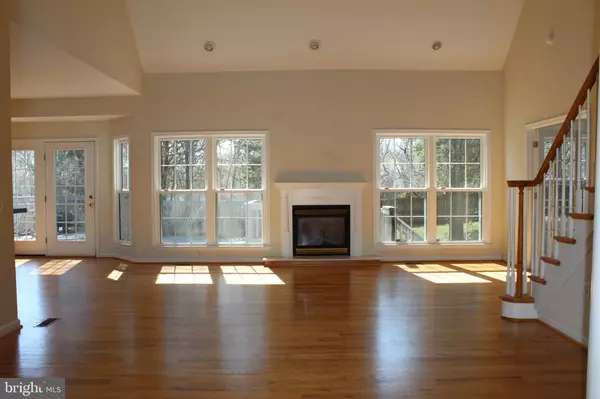$412,500
$420,000
1.8%For more information regarding the value of a property, please contact us for a free consultation.
3 MUSKET CT Fredericksburg, VA 22405
5 Beds
4 Baths
2,809 SqFt
Key Details
Sold Price $412,500
Property Type Single Family Home
Sub Type Detached
Listing Status Sold
Purchase Type For Sale
Square Footage 2,809 sqft
Price per Sqft $146
Subdivision Little Whim
MLS Listing ID VAST223480
Sold Date 08/07/20
Style Traditional
Bedrooms 5
Full Baths 3
Half Baths 1
HOA Y/N N
Abv Grd Liv Area 2,809
Originating Board BRIGHT
Year Built 2001
Annual Tax Amount $3,544
Tax Year 2020
Lot Size 0.393 Acres
Acres 0.39
Property Description
BEAUTIFUL, LARGE custom built home in ideal cul de sac location. Features GORGEOUS wood floors, open floor plan w/plenty of natural light throughout, large refinished, freshly painted french country kitchen w/stainless steel appliances, gas cooking& granite counters! MAIN LEVEL bedroom, w/ additional 4 upper level rooms PLUS rec. room. Unfinished basement to provide plenty of storage. Fully fenced backyard w/deck perfect for entertaining or relaxing! Minutes from 95, VRE, shopping & much more!
Location
State VA
County Stafford
Zoning R1
Rooms
Other Rooms Primary Bedroom, Bedroom 2, Bedroom 3, Bedroom 4, Bedroom 1
Basement Full, Unfinished
Main Level Bedrooms 1
Interior
Hot Water Natural Gas, Electric
Heating Forced Air
Cooling Central A/C
Fireplaces Number 1
Equipment Cooktop, Dishwasher, Disposal, Refrigerator, Stove, Oven - Wall
Fireplace Y
Appliance Cooktop, Dishwasher, Disposal, Refrigerator, Stove, Oven - Wall
Heat Source Natural Gas, Electric
Exterior
Parking Features Garage - Front Entry
Garage Spaces 2.0
Water Access N
Accessibility None
Attached Garage 2
Total Parking Spaces 2
Garage Y
Building
Story 3
Sewer Public Sewer
Water Public
Architectural Style Traditional
Level or Stories 3
Additional Building Above Grade, Below Grade
New Construction N
Schools
School District Stafford County Public Schools
Others
Senior Community No
Tax ID 54-C-2- -2
Ownership Fee Simple
SqFt Source Assessor
Special Listing Condition Standard
Read Less
Want to know what your home might be worth? Contact us for a FREE valuation!

Our team is ready to help you sell your home for the highest possible price ASAP

Bought with Wade F Caple • Long & Foster Real Estate, Inc.
GET MORE INFORMATION





