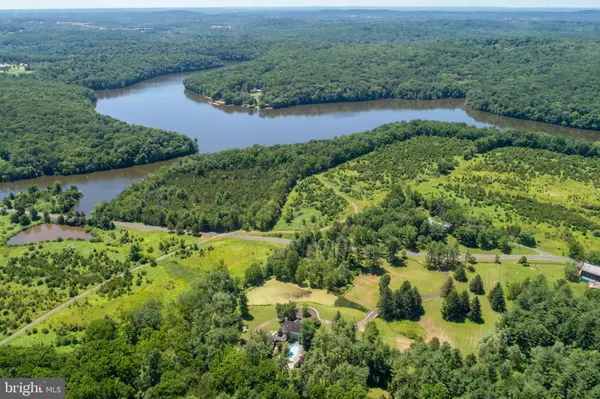$740,000
$775,000
4.5%For more information regarding the value of a property, please contact us for a free consultation.
2095 KNIGHT RD Pennsburg, PA 18073
6 Beds
5 Baths
4,904 SqFt
Key Details
Sold Price $740,000
Property Type Single Family Home
Sub Type Detached
Listing Status Sold
Purchase Type For Sale
Square Footage 4,904 sqft
Price per Sqft $150
Subdivision New Hanover
MLS Listing ID PAMC617348
Sold Date 10/13/20
Style Colonial
Bedrooms 6
Full Baths 4
Half Baths 1
HOA Y/N N
Abv Grd Liv Area 4,904
Originating Board BRIGHT
Year Built 1993
Annual Tax Amount $7,601
Tax Year 2020
Lot Size 7.590 Acres
Acres 7.59
Lot Dimensions 506.00 x 0.00
Property Description
Fantastic property for those suffering from cabin fever!! Offering an abundance of indoor and outdoor space and amenities. Nestled amidst Green Lane Park, surrounded by 2,500 acres of parkland and nature preserve. Magnificent pool complex, your own pond and private guest quarters! Tranquility awaits at the magnificent home that is setback down a meandering drive with picturesque pond views and is nestled on 7.59 acres. Chesterfield Estate is adjacent to the Green Lane Park system consisting of 2,500 acres of nature preserve and offers a variety of year-round, outdoor activities and programs. It's an equestrian and outdoor lovers paradise with 25 miles of trails for horseback riding, mountain biking and hiking. Access the trail system through the rear gate of the property! Enjoy fishing, boating, picnicking and playgrounds. Winter enthusiasts can cross-country ski, ice fish or ice skate. The park also offers summer concerts and family-oriented, environmental education programs on weekends. Enter the home into a two-story foyer with columns that frame the formal dining room with a soaring ceiling, wall of windows and French doors that open to a spectacular pool complex with expansive blue stone terrace. Located just off the foyer you will find a cozy den and adjacent to the dining room is a formal living room. On the other side of the foyer there is a lovely family room with over-sized windows and a fireplace. The family room flows into the eat-in kitchen with gas range. The sweeping staircase takes you a sitting area on the 2nd level that overlooks the dining room. The master bedroom suite with sitting area with fireplace, a master bathroom with double vanity, soaking tub and shower. There are two additional bedrooms with a Jack and Jill bathroom. The 3rd floor provides 2 additional bedrooms and an updated full bathroom. A stunning breezeway connects to the over-sized 3-car garage with private guest quarters located on the 2nd level that include a living room, kitchenette, bedroom, full bathroom and great views of the pool complex and grounds. Enjoy the natural beauty and tranquility of this setting through all seasons. A true nature lovers paradise. Great location! Just 10 miles to Lehigh Valley, 25 miles to King of Prussia, 40 miles to center city Philadelphia and 90 miles to Manhattan. This property is truly a must-see! *Please note: A 2nd vacant lot of 1.84 acres is also available for sale. See MLS# PAMC658626 for details.
Location
State PA
County Montgomery
Area Upper Hanover Twp (10657)
Zoning R1
Rooms
Other Rooms Living Room, Dining Room, Primary Bedroom, Bedroom 2, Bedroom 3, Bedroom 4, Bedroom 5, Kitchen, Family Room, Basement, Bedroom 1, Other
Basement Full, Poured Concrete, Outside Entrance
Interior
Interior Features Attic, Central Vacuum, Dining Area, Butlers Pantry, Primary Bath(s), Stall Shower, Water Treat System, Walk-in Closet(s), Skylight(s)
Hot Water Propane, Electric
Heating Forced Air
Cooling Central A/C
Fireplaces Number 2
Fireplaces Type Marble, Gas/Propane
Equipment Built-In Microwave, Dishwasher, Oven - Self Cleaning, Oven - Wall
Fireplace Y
Appliance Built-In Microwave, Dishwasher, Oven - Self Cleaning, Oven - Wall
Heat Source Propane - Leased
Laundry Basement
Exterior
Exterior Feature Breezeway, Patio(s)
Parking Features Garage Door Opener
Garage Spaces 3.0
Pool In Ground
Water Access Y
View Pond
Accessibility None
Porch Breezeway, Patio(s)
Total Parking Spaces 3
Garage Y
Building
Story 3
Sewer On Site Septic
Water Well
Architectural Style Colonial
Level or Stories 3
Additional Building Above Grade, Below Grade
New Construction N
Schools
School District Upper Perkiomen
Others
Senior Community No
Tax ID 57-00-01780-503
Ownership Fee Simple
SqFt Source Estimated
Special Listing Condition Standard
Read Less
Want to know what your home might be worth? Contact us for a FREE valuation!

Our team is ready to help you sell your home for the highest possible price ASAP

Bought with Charles J Breidinger • BHHS Benjamin Real Estate

GET MORE INFORMATION





