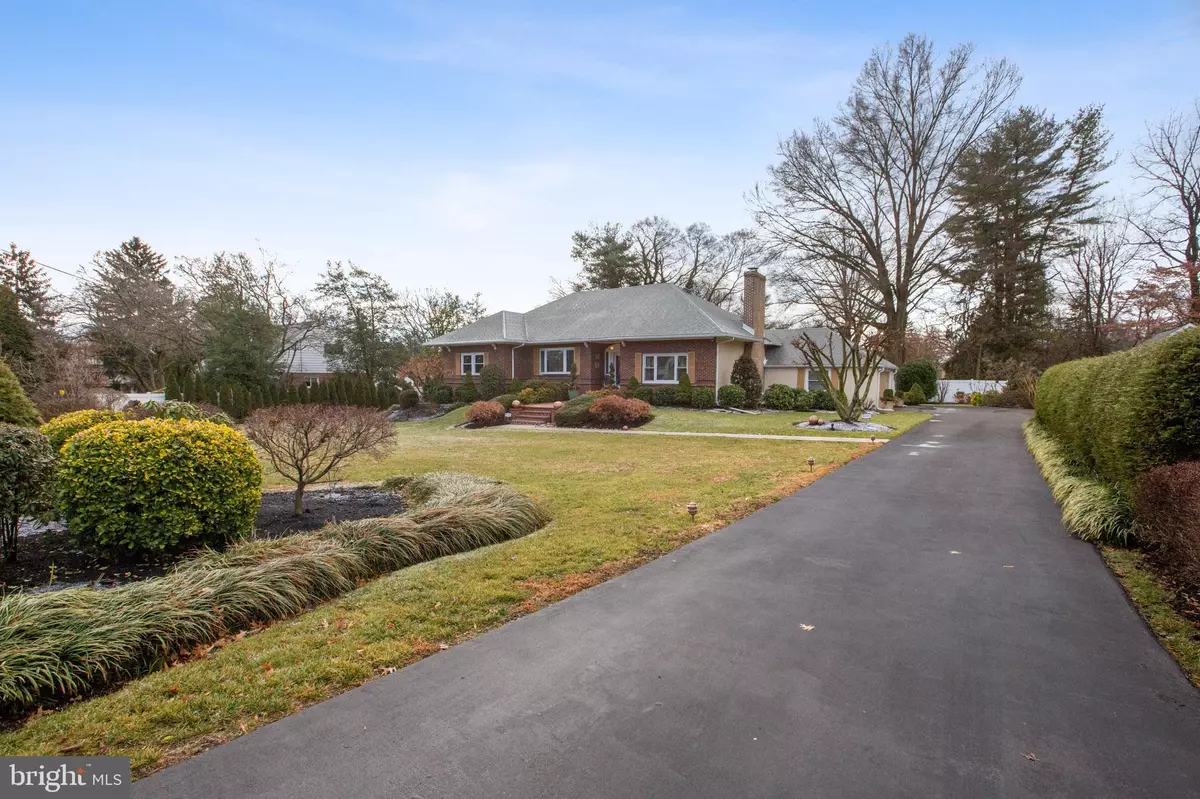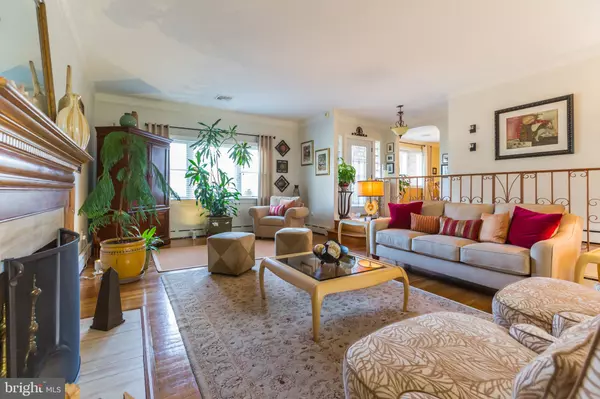$473,500
$489,900
3.3%For more information regarding the value of a property, please contact us for a free consultation.
234 W ROSE VALLEY RD Wallingford, PA 19086
3 Beds
3 Baths
3,387 SqFt
Key Details
Sold Price $473,500
Property Type Single Family Home
Sub Type Detached
Listing Status Sold
Purchase Type For Sale
Square Footage 3,387 sqft
Price per Sqft $139
Subdivision None Available
MLS Listing ID PADE506838
Sold Date 04/01/20
Style Cape Cod
Bedrooms 3
Full Baths 2
Half Baths 1
HOA Y/N N
Abv Grd Liv Area 2,387
Originating Board BRIGHT
Year Built 1951
Annual Tax Amount $10,756
Tax Year 2020
Lot Size 0.323 Acres
Acres 0.32
Lot Dimensions 128.58 x 175.00
Property Description
This is an absolutely beautiful & unique, move-in ready home in the Wallingford Swarthmore School District! The landscape alone is breathtaking-even in winter! This property is a oasis for anyone with or without a green thumb! Gorgeous perennials surrounding the property with beautiful details and a timed sprinkler system! The main floor features a welcoming foyer, large sunken living room with gas fireplace, open kitchen/dining room with an over-sized granite island with gas cook top, two very spacious bedrooms, a full updated bath and a completely renovated half bath. Upstairs offers a large 3rd bedroom which could certainly double as an office, studio, etc. On each side of this 3rd bedroom there is a large, floored attic space. The basement is mostly finished, offering really nice additional living space including a family room area, bar, & workout space. The unfinished portion features a separate ample laundry bath area with tile floors. The separate utility space offers a ton of storage as well. This is truly one of the cleanest basements you'll ever see. There is a two car attached garage as well with access from the back covered porch. Located just minutes from 476, 95 and downtown Media!
Location
State PA
County Delaware
Area Nether Providence Twp (10434)
Zoning RESIDENTIAL
Rooms
Other Rooms Living Room, Dining Room, Primary Bedroom, Bedroom 2, Bedroom 3, Kitchen, Family Room, Exercise Room, Laundry, Workshop, Full Bath, Half Bath
Basement Full, Outside Entrance, Fully Finished, Interior Access
Main Level Bedrooms 2
Interior
Interior Features Entry Level Bedroom, Floor Plan - Open, Kitchen - Island, Upgraded Countertops, Wood Floors
Hot Water Natural Gas
Heating Hot Water
Cooling Central A/C
Flooring Hardwood, Ceramic Tile
Fireplaces Number 1
Equipment Dishwasher, Cooktop
Appliance Dishwasher, Cooktop
Heat Source Natural Gas
Laundry Basement
Exterior
Parking Features Other, Garage - Side Entry
Garage Spaces 2.0
Fence Privacy
Water Access N
View Garden/Lawn
Roof Type Asphalt
Accessibility 2+ Access Exits
Attached Garage 2
Total Parking Spaces 2
Garage Y
Building
Lot Description Front Yard, Landscaping, Rear Yard, SideYard(s)
Story 1.5
Sewer Public Sewer
Water Public
Architectural Style Cape Cod
Level or Stories 1.5
Additional Building Above Grade, Below Grade
New Construction N
Schools
Middle Schools Strath Haven
High Schools Strath Haven
School District Wallingford-Swarthmore
Others
Senior Community No
Tax ID 34-00-02364-00
Ownership Fee Simple
SqFt Source Assessor
Special Listing Condition Standard
Read Less
Want to know what your home might be worth? Contact us for a FREE valuation!

Our team is ready to help you sell your home for the highest possible price ASAP

Bought with Kari A Kent • Keller Williams Realty Devon-Wayne

GET MORE INFORMATION





