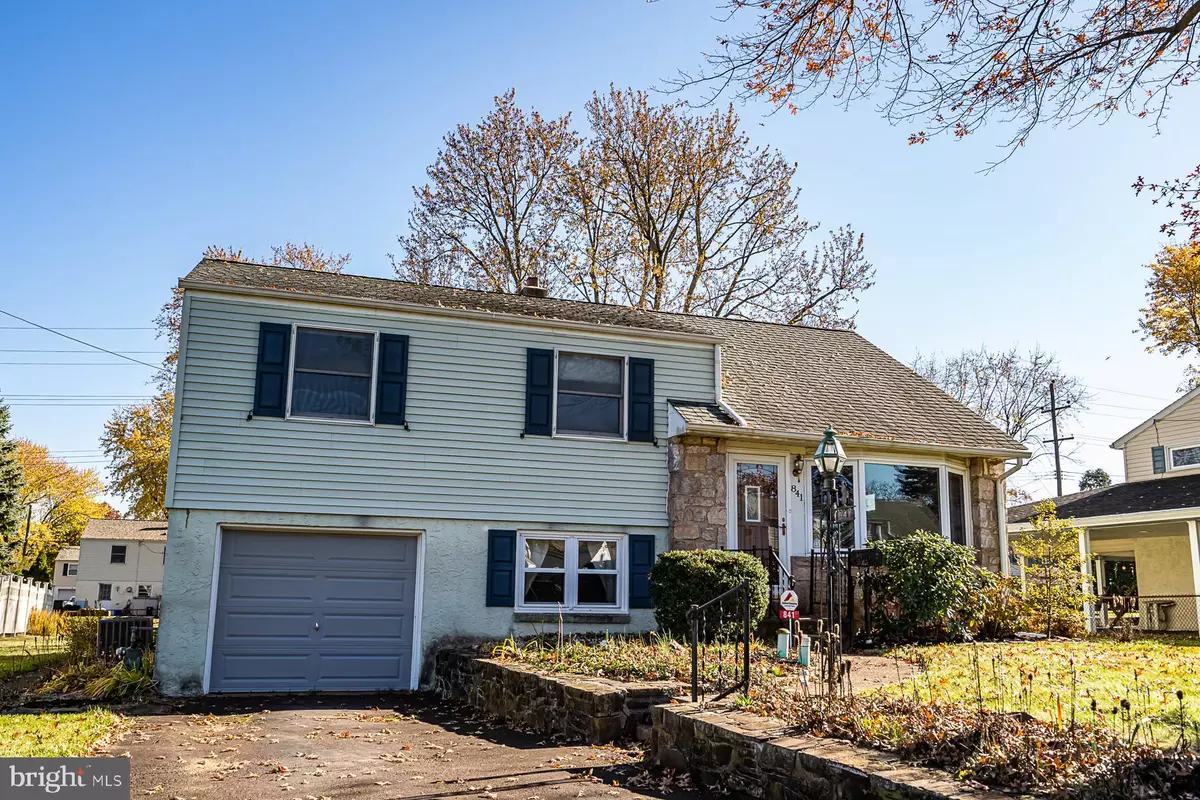$310,000
$289,900
6.9%For more information regarding the value of a property, please contact us for a free consultation.
841 SUNNYLEA RD Lansdale, PA 19446
4 Beds
2 Baths
1,682 SqFt
Key Details
Sold Price $310,000
Property Type Single Family Home
Sub Type Detached
Listing Status Sold
Purchase Type For Sale
Square Footage 1,682 sqft
Price per Sqft $184
Subdivision Inglewood Gdns
MLS Listing ID PAMC670240
Sold Date 12/30/20
Style Split Level
Bedrooms 4
Full Baths 1
Half Baths 1
HOA Y/N N
Abv Grd Liv Area 1,478
Originating Board BRIGHT
Year Built 1956
Annual Tax Amount $4,296
Tax Year 2020
Lot Size 0.258 Acres
Acres 0.26
Lot Dimensions 75.00 x 0.00
Property Description
It's your lucky day - It's solid as a rock and in the beloved Inglewood neighborhood. Just needs your cosmetic input to be stellar. Newer HVAC. Gorgeous refinished floors. Brand new garage door. Deck. Four bedrooms. Family room. Garage. It's well worth a bit of sweat equity to make it your dream house and with rates so low, you might be looking at your best deal ever! Gas heat and central air. A sunroom looking for a second lease on life. New carpet. Updated windows. Even new cabinet doors in kitchen - it checks a lot of boxes! And the attractive price reflects work needed. Good luck.
Location
State PA
County Montgomery
Area Towamencin Twp (10653)
Zoning R125
Rooms
Other Rooms Living Room, Dining Room, Bedroom 2, Bedroom 3, Bedroom 4, Kitchen, Family Room, Bedroom 1, Laundry
Interior
Interior Features Carpet, Wood Floors
Hot Water Natural Gas
Heating Forced Air
Cooling Central A/C
Flooring Hardwood, Carpet, Vinyl
Furnishings No
Fireplace N
Heat Source Natural Gas
Laundry Lower Floor
Exterior
Parking Features Built In, Inside Access
Garage Spaces 1.0
Water Access N
Roof Type Shingle
Accessibility None
Attached Garage 1
Total Parking Spaces 1
Garage Y
Building
Lot Description Level
Story 4
Foundation Block, Crawl Space
Sewer Public Sewer
Water Public
Architectural Style Split Level
Level or Stories 4
Additional Building Above Grade, Below Grade
New Construction N
Schools
High Schools North Penn Senior
School District North Penn
Others
Senior Community No
Tax ID 53-00-08416-009
Ownership Fee Simple
SqFt Source Assessor
Acceptable Financing Cash, Conventional
Horse Property N
Listing Terms Cash, Conventional
Financing Cash,Conventional
Special Listing Condition Standard
Read Less
Want to know what your home might be worth? Contact us for a FREE valuation!

Our team is ready to help you sell your home for the highest possible price ASAP

Bought with Nicole Marcum Rife • Compass RE

GET MORE INFORMATION





