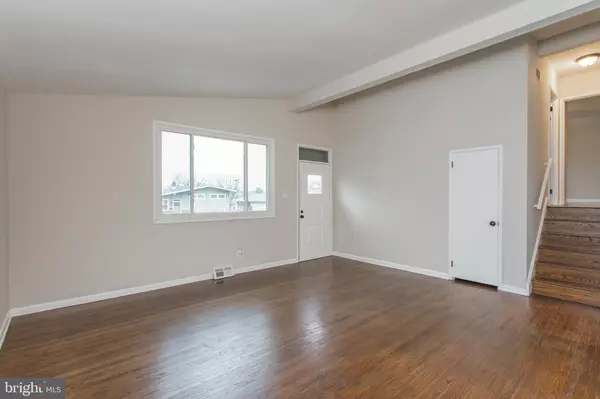$385,000
$388,000
0.8%For more information regarding the value of a property, please contact us for a free consultation.
128 YELLOWSTONE RD Plymouth Meeting, PA 19462
3 Beds
2 Baths
2,120 SqFt
Key Details
Sold Price $385,000
Property Type Single Family Home
Sub Type Detached
Listing Status Sold
Purchase Type For Sale
Square Footage 2,120 sqft
Price per Sqft $181
Subdivision Plymouth Park
MLS Listing ID PAMC643172
Sold Date 04/01/20
Style Split Level
Bedrooms 3
Full Baths 1
Half Baths 1
HOA Y/N N
Abv Grd Liv Area 1,620
Originating Board BRIGHT
Year Built 1957
Annual Tax Amount $3,815
Tax Year 2019
Lot Size 9,600 Sqft
Acres 0.22
Lot Dimensions 70.00 x 0.00
Property Description
Looking for a move-in ready home in a desirable neighborhood? Is a brand new kitchen a must? Then 128 Yellowstone Rd is a must see! This completely renovated 3 bedroom single is nestled in the Plymouth Park neighborhood of Plymouth Meeting. Excellent school district and area! The exterior improvements that were completed include a brand new roof (with warranty), freshly painted exterior and sealed driveway. Step inside to the spacious living room with vaulted ceiling and refinished rich walnut colored hardwood floors. Loads of natural light pour into the living space making it nice and bright during the day. The dining room is separated by a newly installed breakfast bar that opens up to the completely upgraded kitchen. Enjoy a quick meal or utilize the breakfast bar for snacks while hosting family and friends! The kitchen features brand new white shaker cabinetry by Wolf, granite countertops and brand new stainless steel Samsung appliances (gas range, microwave, dishwasher & refrigerator). A beautiful white subway tile backsplash and new tile flooring complete this bright and modern kitchen. A neutral gray paint color carries throughout the entire home, sure to please any decorating taste. Upstairs you will find 3 generous sized bedrooms, each featuring gleaming hardwood floors, ceiling fans and roomy closets. The main bedroom comes complete with two separate closets. The hall bathroom has been renovated and showcases new, easy to clean surround, decorative mirror, tile flooring, new vanity, new hardware and lighting. Wainscoting was added to blend nicely with the detailing on the vanity, creating a bright and clean space. The lower level has been nicely finished with luxury vinyl flooring, fresh paint and recessed lighting. The spacious family room also features built in cabinets with a granite top and a built in bench for storage with hooks, an ideal spot for jackets, backpacks, bags etc. There is a half bathroom with new vanity, flooring and toilet, along with fresh paint. The spacious laundry area offers more storage and closet space. This level also leads out to the backyard and cement patio. The backyard is a nice level yard, ideal for installing play equipment or creating flowerbeds/gardens...or just sit back and enjoy it! From the lower level, you can also access the expansive crawl space, which offers lots of storage. Brand new hot water heater and HVAC installed in 2019. Why wait? This completely renovated home is in a great neighborhood in Colonial SD with low taxes. Conveniently located just minutes away from shopping, restaurants, the train, major highways, as well as many parks and trails. Just move in and enjoy! Agent related to seller.
Location
State PA
County Montgomery
Area Plymouth Twp (10649)
Zoning CR
Rooms
Other Rooms Living Room, Dining Room, Bedroom 2, Bedroom 3, Kitchen, Family Room, Bedroom 1, Bathroom 1, Half Bath
Basement Partial, Fully Finished, Walkout Level
Interior
Interior Features Ceiling Fan(s), Combination Dining/Living, Floor Plan - Open, Kitchen - Gourmet, Tub Shower, Upgraded Countertops, Wood Floors
Hot Water Natural Gas
Heating Forced Air
Cooling Central A/C
Flooring Hardwood, Laminated
Equipment Stainless Steel Appliances, Oven/Range - Electric, Built-In Microwave, Dishwasher, Refrigerator
Furnishings No
Fireplace N
Appliance Stainless Steel Appliances, Oven/Range - Electric, Built-In Microwave, Dishwasher, Refrigerator
Heat Source Natural Gas, Electric
Exterior
Exterior Feature Patio(s)
Water Access N
Roof Type Shingle,Pitched
Accessibility None
Porch Patio(s)
Garage N
Building
Lot Description Level, Front Yard, Rear Yard, SideYard(s)
Story 2
Sewer Public Sewer
Water Public
Architectural Style Split Level
Level or Stories 2
Additional Building Above Grade, Below Grade
Structure Type Vaulted Ceilings
New Construction N
Schools
High Schools Plymouth Whitemarsh
School District Colonial
Others
Senior Community No
Tax ID 49-00-13801-001
Ownership Fee Simple
SqFt Source Assessor
Special Listing Condition Standard
Read Less
Want to know what your home might be worth? Contact us for a FREE valuation!

Our team is ready to help you sell your home for the highest possible price ASAP

Bought with Nikolitsa Thompson • EXP Realty, LLC

GET MORE INFORMATION





