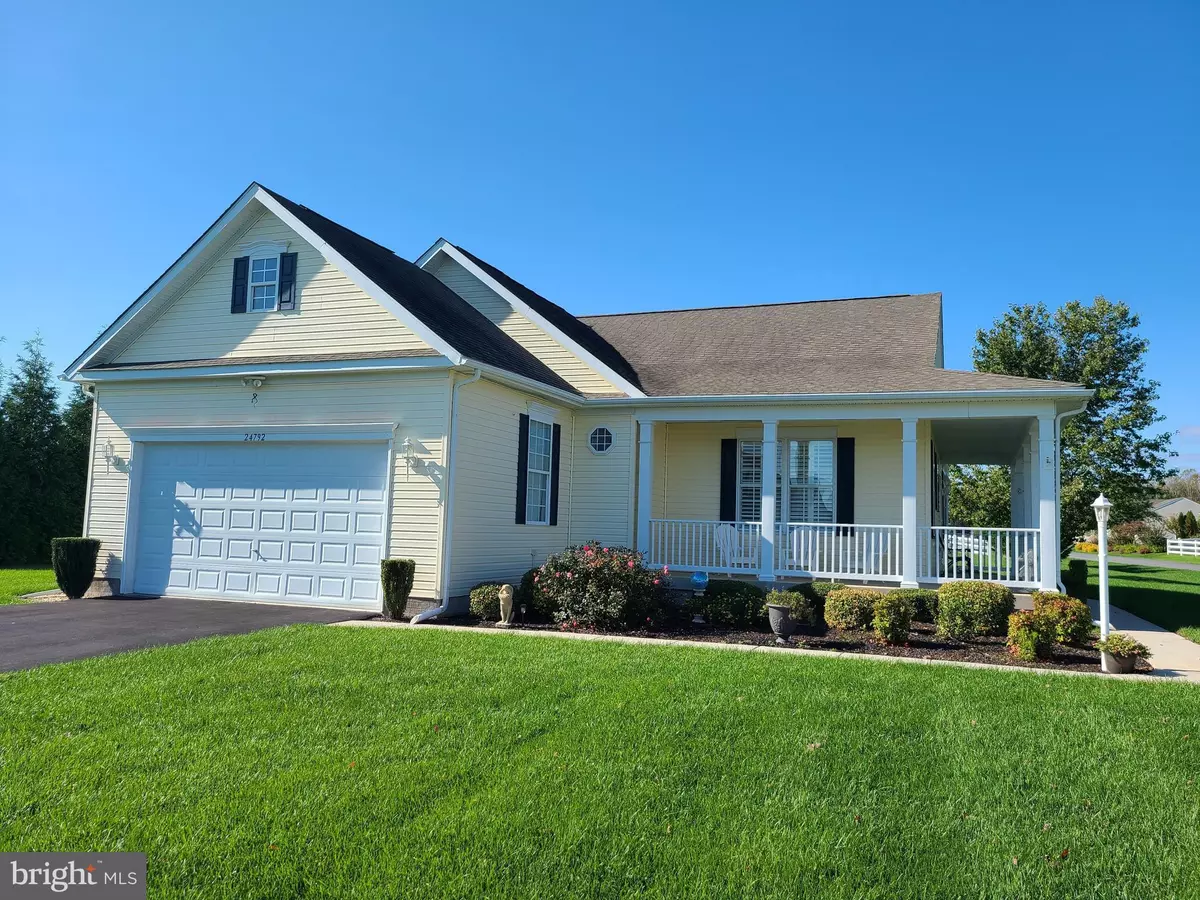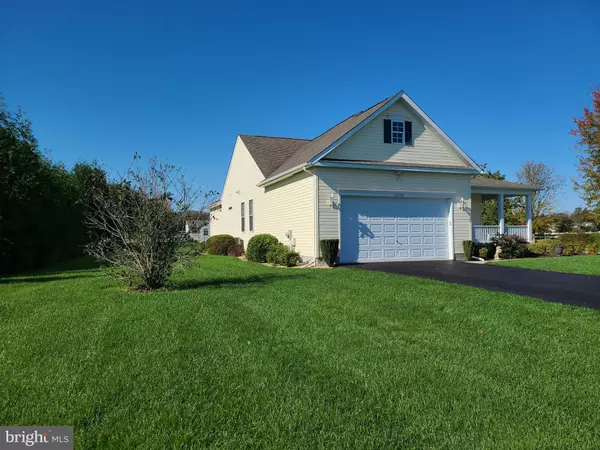$380,000
$390,000
2.6%For more information regarding the value of a property, please contact us for a free consultation.
24792 SHORELINE DR Millsboro, DE 19966
3 Beds
2 Baths
2,034 SqFt
Key Details
Sold Price $380,000
Property Type Single Family Home
Sub Type Detached
Listing Status Sold
Purchase Type For Sale
Square Footage 2,034 sqft
Price per Sqft $186
Subdivision Stonewater Creek
MLS Listing ID DESU172296
Sold Date 12/11/20
Style Ranch/Rambler
Bedrooms 3
Full Baths 2
HOA Fees $45
HOA Y/N Y
Abv Grd Liv Area 2,034
Originating Board BRIGHT
Annual Tax Amount $1,042
Tax Year 2020
Lot Size 0.560 Acres
Acres 0.56
Lot Dimensions 111.00 x 213.00
Property Description
This immaculately maintained three bedroom, two bathroom home on a spacious corner lot must be seen to be appreciated. The home with just over 2000 square feet of living space, features a wrap around porch and separate enclosed sunroom. This is a home that feels warm and welcoming as you enter the foyer to the great room. All new laminate hardwood flooring was just installed in the great room, dining room and foyer in October 2020. The gas fireplace with a marble surround and hearth provides a sense on coziness on cooler days. The nicely sized owners suite offers enough space for furnishings and seating and features two walk in closets. The third bedroom is presently used as an office, but is large enough for any size bedroom furnishings. The kitchen offers 42" cabinets, a gas range, large island and its own dining area. Plantation shutters make for a bright and cheery environment throughout. A hot water recirculation system was installed, eliminating waiting time for hot water. It and hot water heater can be timer controlled. In April 2015, a new American Standard 3 ton heat pump was installed and is covered by a ten year parts and labor warranty. The garage master electrical panel is wired to accept input from the 5000 watt gasoline generator with a 25 ' cable and protective cover. Cutler Hammer surge protection is installed on the main power panel. A Home Energy audit and work performed to enhance this including an encapsulated crawl space reported 6.02 ACH/hour. The property in addition to a matching shed has a well and lawn irrigation system, with a drain installed in each zone, which allows each zone to automatically drain when the system is shutdown. There are motion sensor lights on three sides of the home and a dusk to dawn unit controls to light posts in the front of the home. You will find yourself at home upon entry.
Location
State DE
County Sussex
Area Indian River Hundred (31008)
Zoning AR-1
Rooms
Other Rooms Dining Room, Primary Bedroom, Bedroom 2, Kitchen, Foyer, Great Room, Laundry, Bathroom 2, Bathroom 3, Primary Bathroom
Main Level Bedrooms 3
Interior
Interior Features Breakfast Area, Carpet, Ceiling Fan(s), Dining Area, Entry Level Bedroom, Kitchen - Eat-In, Kitchen - Island, Pantry, Tub Shower, Upgraded Countertops, Walk-in Closet(s), Window Treatments, Wood Floors
Hot Water Propane
Heating Forced Air
Cooling Central A/C
Flooring Hardwood
Fireplaces Type Gas/Propane
Fireplace Y
Window Features Storm
Heat Source Propane - Owned
Laundry Main Floor
Exterior
Exterior Feature Porch(es)
Parking Features Additional Storage Area, Garage - Front Entry, Garage Door Opener, Inside Access, Oversized
Garage Spaces 6.0
Amenities Available Club House, Pool - Outdoor
Water Access N
View Garden/Lawn, Street
Accessibility 2+ Access Exits, Accessible Switches/Outlets, Grab Bars Mod, Level Entry - Main
Porch Porch(es)
Attached Garage 2
Total Parking Spaces 6
Garage Y
Building
Lot Description Corner, Front Yard, Landscaping, Premium, Rear Yard, SideYard(s), Vegetation Planting
Story 1
Foundation Crawl Space, Slab
Sewer No Septic System, Public Sewer
Water Private
Architectural Style Ranch/Rambler
Level or Stories 1
Additional Building Above Grade, Below Grade
New Construction N
Schools
Elementary Schools Long Neck
Middle Schools Indian River High School
High Schools Indian River
School District Indian River
Others
Senior Community No
Tax ID 234-17.00-628.00
Ownership Fee Simple
SqFt Source Assessor
Security Features Smoke Detector
Acceptable Financing Cash, Conventional, FHA, VA
Listing Terms Cash, Conventional, FHA, VA
Financing Cash,Conventional,FHA,VA
Special Listing Condition Standard
Read Less
Want to know what your home might be worth? Contact us for a FREE valuation!

Our team is ready to help you sell your home for the highest possible price ASAP

Bought with SKIP FAUST III • Coldwell Banker Resort Realty - Rehoboth
GET MORE INFORMATION





