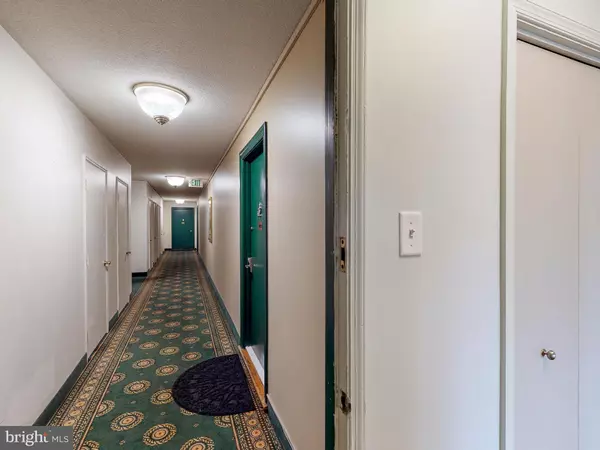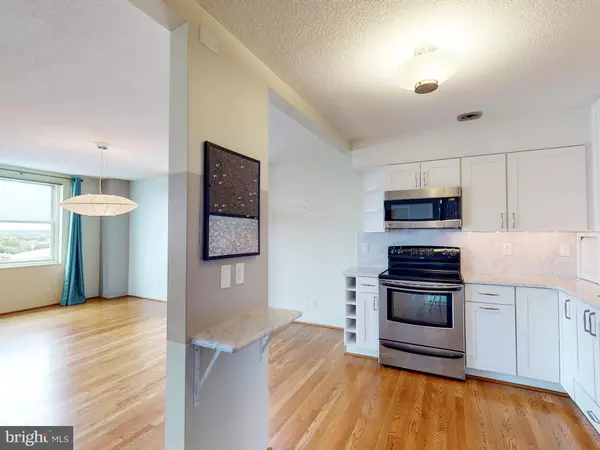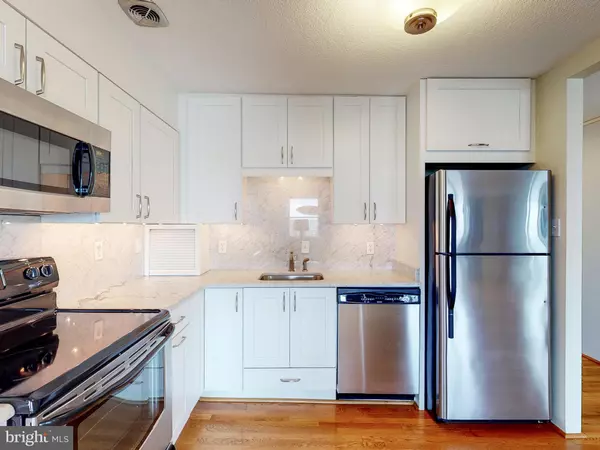$180,000
$189,500
5.0%For more information regarding the value of a property, please contact us for a free consultation.
1101 SAINT PAUL ST #1604 Baltimore, MD 21202
2 Beds
2 Baths
1,196 SqFt
Key Details
Sold Price $180,000
Property Type Condo
Sub Type Condo/Co-op
Listing Status Sold
Purchase Type For Sale
Square Footage 1,196 sqft
Price per Sqft $150
Subdivision Mount Vernon Place Historic District
MLS Listing ID MDBA512142
Sold Date 09/30/20
Style Other
Bedrooms 2
Full Baths 2
Condo Fees $482/mo
HOA Y/N N
Abv Grd Liv Area 1,196
Originating Board BRIGHT
Year Built 1965
Annual Tax Amount $3,528
Tax Year 2019
Property Description
Completely remodeled, 2 bed / 2 bath condominium with breathtaking city views from the 16th floor. Contains stunning white marble countertops and stainless appliances in the kitchen, with stunning Brazilian hardwood flooring throughout. The two spacious ensuite bedrooms with updated bathrooms are located directly off of the main dining and living space. The kitchen flows effortlessly into the living area, allowing light to illuminate the combined space from almost every angle. Located near The Peabody Conservatory, The Walters Art Museum, Center Stage, The Meyerhoff Symphony Hall, and the Maryland Historical Society. The building's main lobby, mailrooms, conference room, and all upper-level hallways are scheduled for renovations and redecorating in the near future. One valet parking space conveys with the unit. Be sure to check out the 3D virtual tour!
Location
State MD
County Baltimore City
Zoning OR-2
Rooms
Main Level Bedrooms 2
Interior
Hot Water Other
Heating Heat Pump(s)
Cooling Central A/C
Flooring Hardwood
Equipment Built-In Microwave, Dishwasher, Oven/Range - Electric, Refrigerator, Stainless Steel Appliances
Appliance Built-In Microwave, Dishwasher, Oven/Range - Electric, Refrigerator, Stainless Steel Appliances
Heat Source Electric
Exterior
Parking Features Covered Parking
Garage Spaces 1.0
Amenities Available Common Grounds, Concierge, Elevator, Laundry Facilities, Meeting Room
Water Access N
View City
Accessibility 32\"+ wide Doors, 36\"+ wide Halls, Entry Slope <1', Thresholds <5/8\"
Attached Garage 1
Total Parking Spaces 1
Garage Y
Building
Story 1
Unit Features Hi-Rise 9+ Floors
Sewer Public Sewer
Water Public
Architectural Style Other
Level or Stories 1
Additional Building Above Grade, Below Grade
New Construction N
Schools
School District Baltimore City Public Schools
Others
Pets Allowed Y
HOA Fee Include Common Area Maintenance,Ext Bldg Maint,Management,Reserve Funds,Security Gate,Sewer,Snow Removal,Trash,Water
Senior Community No
Tax ID 0311120497 193
Ownership Condominium
Security Features Desk in Lobby,Main Entrance Lock,Security Gate,Smoke Detector,Sprinkler System - Indoor
Special Listing Condition Standard
Pets Allowed Size/Weight Restriction, Dogs OK, Cats OK, Number Limit
Read Less
Want to know what your home might be worth? Contact us for a FREE valuation!

Our team is ready to help you sell your home for the highest possible price ASAP

Bought with Jamie A Angichiodo • RE/MAX Leading Edge

GET MORE INFORMATION





