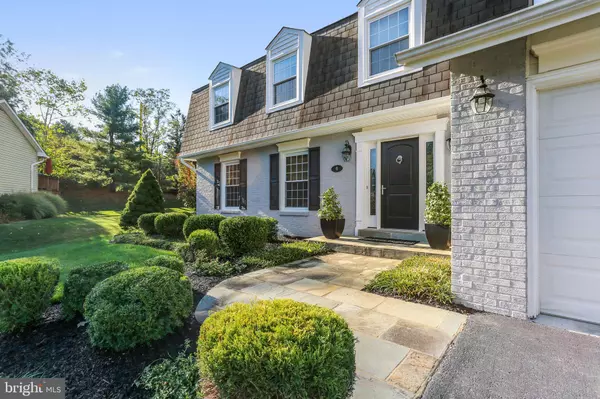$780,000
$780,000
For more information regarding the value of a property, please contact us for a free consultation.
4 OLMSTEAD CT Potomac, MD 20854
4 Beds
4 Baths
2,774 SqFt
Key Details
Sold Price $780,000
Property Type Single Family Home
Sub Type Detached
Listing Status Sold
Purchase Type For Sale
Square Footage 2,774 sqft
Price per Sqft $281
Subdivision Horizon Hill
MLS Listing ID MDMC688436
Sold Date 01/10/20
Style Colonial,Cape Cod
Bedrooms 4
Full Baths 3
Half Baths 1
HOA Y/N N
Abv Grd Liv Area 2,076
Originating Board BRIGHT
Year Built 1977
Annual Tax Amount $8,196
Tax Year 2018
Lot Size 10,531 Sqft
Acres 0.24
Property Description
Welcome to this beautifully maintained home in Horizon Hill. A slate path leads to a striking entrance -- a black custom door with leaded glass sidelights against a brick facade. The hardwood foyer with crown molding opens to a bright, spacious living room with recessed lights. Entertain dinner guests in the formal dining room, or enjoy a casual meal in the eat-in kitchen. Black granite counters with black appliances look sleek with a white tile backsplash. Enjoy plenty of cabinet space, a wine rack, and a peaceful southwest view. The breakfast area provides access to an expansive brick paver patio in a lush, fully fenced yard surrounded by mature trees. The family room has a wood-burning fireplace with mantle and hearth, as well as access to the patio and two-car garage. Upstairs are 4 bedrooms and 2 full baths; owners will enjoy a suite with 3 closets, a ceiling fan, and a sophisticated bathroom with double vanity and large, glass-enclosed stall shower with river stone floor. The finished lower level offers a 19'x23' rec room, laundry room, full bath, and extra storage space. Don't miss this beauty in a hot Potomac neighborhood!
Location
State MD
County Montgomery
Zoning R90
Rooms
Basement Daylight, Partial, Fully Finished, Full, Heated, Interior Access, Windows
Interior
Interior Features Breakfast Area, Carpet, Ceiling Fan(s), Chair Railings, Crown Moldings, Family Room Off Kitchen, Formal/Separate Dining Room, Kitchen - Eat-In, Kitchen - Table Space, Primary Bath(s), Recessed Lighting, Tub Shower, Stall Shower, Upgraded Countertops, Walk-in Closet(s), Window Treatments, Wine Storage, Wood Floors
Heating Forced Air
Cooling Central A/C, Ceiling Fan(s), Programmable Thermostat
Flooring Hardwood, Carpet
Fireplaces Number 1
Fireplaces Type Equipment, Fireplace - Glass Doors, Mantel(s)
Equipment Built-In Microwave, Dishwasher, Disposal, Dryer, Icemaker, Oven/Range - Electric, Refrigerator, Washer
Furnishings No
Fireplace Y
Window Features Double Pane
Appliance Built-In Microwave, Dishwasher, Disposal, Dryer, Icemaker, Oven/Range - Electric, Refrigerator, Washer
Heat Source Electric
Laundry Lower Floor
Exterior
Exterior Feature Patio(s)
Parking Features Garage - Front Entry, Garage Door Opener, Inside Access
Garage Spaces 6.0
Fence Fully, Split Rail
Water Access N
View Garden/Lawn
Roof Type Asphalt
Accessibility None
Porch Patio(s)
Attached Garage 2
Total Parking Spaces 6
Garage Y
Building
Lot Description Cul-de-sac, Front Yard, Rear Yard
Story 3+
Sewer Public Sewer
Water Public
Architectural Style Colonial, Cape Cod
Level or Stories 3+
Additional Building Above Grade, Below Grade
Structure Type Dry Wall
New Construction N
Schools
Elementary Schools Ritchie Park
Middle Schools Julius West
High Schools Richard Montgomery
School District Montgomery County Public Schools
Others
Pets Allowed Y
Senior Community No
Tax ID 160401727316
Ownership Fee Simple
SqFt Source Estimated
Security Features Smoke Detector
Acceptable Financing Cash, Conventional, FHA, VA
Horse Property N
Listing Terms Cash, Conventional, FHA, VA
Financing Cash,Conventional,FHA,VA
Special Listing Condition Standard
Pets Allowed No Pet Restrictions
Read Less
Want to know what your home might be worth? Contact us for a FREE valuation!

Our team is ready to help you sell your home for the highest possible price ASAP

Bought with Jenna B Taheri • Harper & Ryan Real Estate, Inc.
GET MORE INFORMATION





