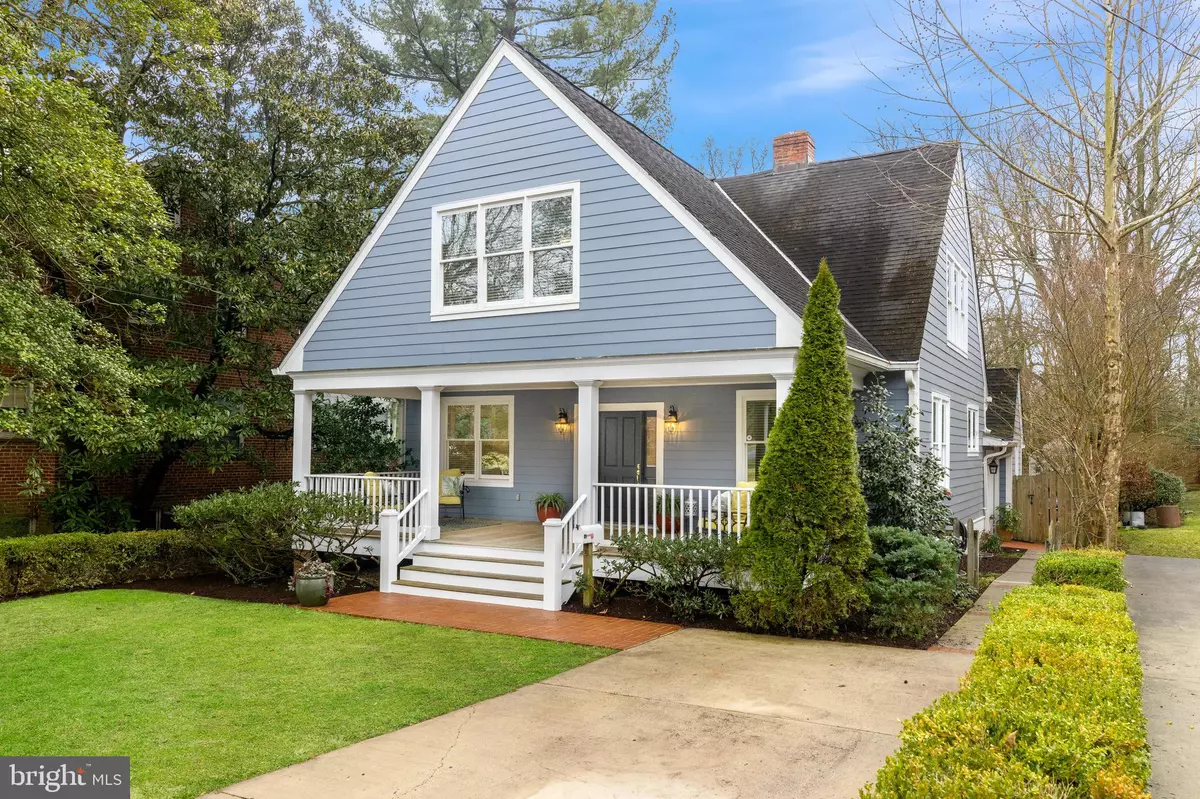$1,255,000
$1,030,000
21.8%For more information regarding the value of a property, please contact us for a free consultation.
3802 WASHINGTON ST Kensington, MD 20895
5 Beds
4 Baths
3,565 SqFt
Key Details
Sold Price $1,255,000
Property Type Single Family Home
Sub Type Detached
Listing Status Sold
Purchase Type For Sale
Square Footage 3,565 sqft
Price per Sqft $352
Subdivision Kensington Park
MLS Listing ID MDMC696596
Sold Date 03/28/20
Style Craftsman
Bedrooms 5
Full Baths 3
Half Baths 1
HOA Y/N N
Abv Grd Liv Area 3,165
Originating Board BRIGHT
Year Built 1900
Annual Tax Amount $10,659
Tax Year 2020
Lot Size 0.258 Acres
Acres 0.26
Property Description
Welcome to this exquisitely remodeled home in Kensington. This 5 bedroom, 3.5 bath craftsman style home with a fully redesigned layout with addition by GTM architects of which offers unique and comfortable spaces. From the first step through the stunning front door and large front porch, you will be in full view of the maturely landscaped rear yard. Home features refinished hardwood flooring throughout, fresh paint, holiday lighting, new light fixtures, weathershield windows, updated bathrooms with porcelain tile, new brick patio and walkway and recently painted exterior. The main level open concept layout is perfect for entertaining while also offering a formal living and dining area. Kitchen is equipped with double sink and upgraded brushed nickel fixtures that are fed by a reverse osmosis filtration system, Jennair conventional/convection oven, 5 burner Bosch gas stove new Whirlpool dishwasher, plenty of cabinet space and pantry. All open to a bright and spacious living area with multiple windows for plenty of natural light. The main level also offers a studio/office with views of the rear yard and access to oversized rear patio. The upper level stairwell welcomes you with a large picture frame window with views of one of many Crepe Myrtle trees. The large master suite offers a walk-in closet, recently remodeled full bath and plenty of natural light with views of the backyard. The remaining 4 large bedrooms with hardwood flooring grant plenty of closet space and an additional remodeled full bath. The lower level features a large family room with built in shelving, full bath and access to the unfinished area with workshop and more shelving and storage areas. All of this is situated on a .26 acre lot with mature landscaping to include Fig trees, Dogwoods, Crepe Myrtle and Blueberry trees within a fully fenced rear yard and within 2 blocks of Kensington Park. This won't last!
Location
State MD
County Montgomery
Zoning R60
Rooms
Other Rooms Basement
Basement Windows, Daylight, Partial, Partially Finished, Connecting Stairway, Heated, Interior Access, Outside Entrance, Rear Entrance, Side Entrance, Walkout Stairs, Poured Concrete, Shelving, Sump Pump, Workshop
Interior
Interior Features Attic, Breakfast Area, Ceiling Fan(s), Crown Moldings, Dining Area, Floor Plan - Open, Kitchen - Island, Primary Bath(s), Recessed Lighting, Pantry, Soaking Tub, Upgraded Countertops, Built-Ins, Combination Kitchen/Dining, Family Room Off Kitchen, Kitchen - Eat-In, Kitchen - Gourmet, Stall Shower, Studio, Tub Shower, Wainscotting, Walk-in Closet(s), Window Treatments, Wood Floors
Hot Water Natural Gas, 60+ Gallon Tank
Heating Forced Air, Radiator, Central, Programmable Thermostat, Radiant
Cooling Central A/C, Programmable Thermostat, Ceiling Fan(s)
Flooring Hardwood, Ceramic Tile
Fireplaces Number 1
Fireplaces Type Wood, Brick
Equipment Cooktop, Dishwasher, Disposal, Dryer, Energy Efficient Appliances, ENERGY STAR Dishwasher, ENERGY STAR Refrigerator, Exhaust Fan, Oven - Single, Oven/Range - Electric, Stainless Steel Appliances, Surface Unit, Washer, Water Heater - High-Efficiency, Cooktop - Down Draft, ENERGY STAR Clothes Washer, Icemaker, Freezer, Microwave, Oven - Self Cleaning
Fireplace Y
Window Features Double Hung,Energy Efficient,Low-E,Insulated,Screens,Double Pane,Casement
Appliance Cooktop, Dishwasher, Disposal, Dryer, Energy Efficient Appliances, ENERGY STAR Dishwasher, ENERGY STAR Refrigerator, Exhaust Fan, Oven - Single, Oven/Range - Electric, Stainless Steel Appliances, Surface Unit, Washer, Water Heater - High-Efficiency, Cooktop - Down Draft, ENERGY STAR Clothes Washer, Icemaker, Freezer, Microwave, Oven - Self Cleaning
Heat Source Natural Gas
Laundry Dryer In Unit, Washer In Unit, Upper Floor
Exterior
Exterior Feature Patio(s), Porch(es), Terrace
Water Access N
Roof Type Architectural Shingle
Street Surface Approved,Black Top
Accessibility None, Doors - Lever Handle(s)
Porch Patio(s), Porch(es), Terrace
Road Frontage City/County
Garage N
Building
Lot Description Backs to Trees, Cleared, Landscaping, Additional Lot(s), Front Yard, Interior, Level, Rear Yard, Vegetation Planting
Story 3+
Sewer Public Sewer
Water Public
Architectural Style Craftsman
Level or Stories 3+
Additional Building Above Grade, Below Grade
Structure Type Dry Wall,9'+ Ceilings,High
New Construction N
Schools
Elementary Schools Kensington Parkwood
Middle Schools North Bethesda
High Schools Walter Johnson
School District Montgomery County Public Schools
Others
Senior Community No
Tax ID 161301024284
Ownership Fee Simple
SqFt Source Assessor
Security Features Carbon Monoxide Detector(s),Smoke Detector
Acceptable Financing Cash, Conventional, FHA, VA
Listing Terms Cash, Conventional, FHA, VA
Financing Cash,Conventional,FHA,VA
Special Listing Condition Standard
Read Less
Want to know what your home might be worth? Contact us for a FREE valuation!

Our team is ready to help you sell your home for the highest possible price ASAP

Bought with Erich W Cabe • Compass
GET MORE INFORMATION





